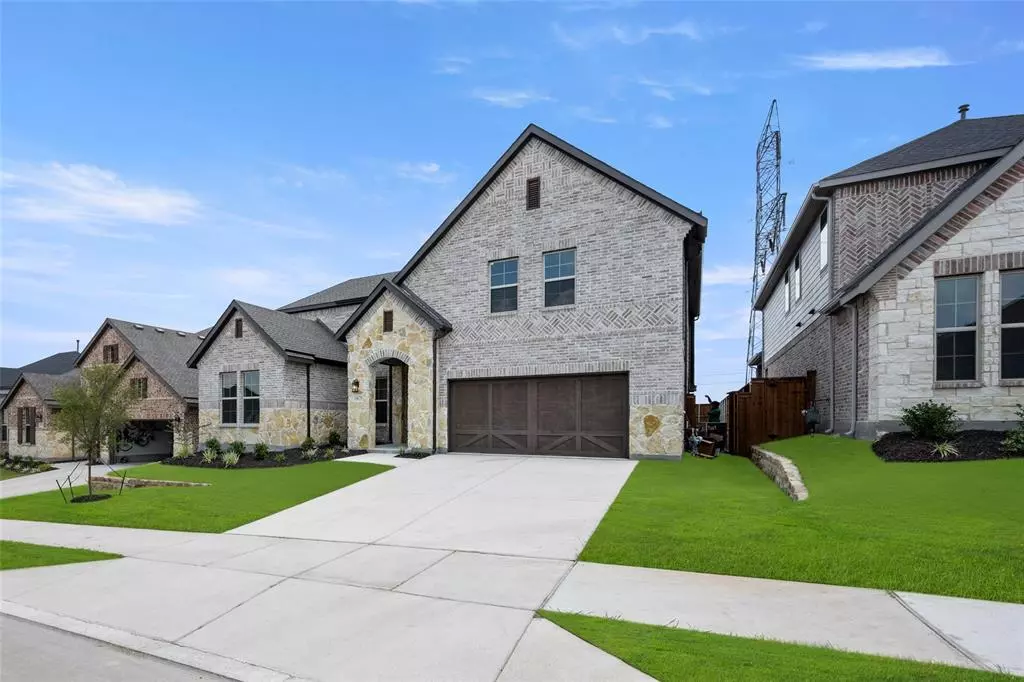GET MORE INFORMATION
$ 449,048
$ 449,048
10629 Joplin Blues Lane Fort Worth, TX 76126
4 Beds
2 Baths
2,993 SqFt
UPDATED:
Key Details
Sold Price $449,048
Property Type Single Family Home
Sub Type Single Family Residence
Listing Status Sold
Purchase Type For Sale
Square Footage 2,993 sqft
Price per Sqft $150
Subdivision Ventana
MLS Listing ID 20514403
Sold Date 12/27/24
Style Traditional
Bedrooms 4
Full Baths 2
HOA Fees $80/ann
HOA Y/N Mandatory
Year Built 2024
Lot Size 7,187 Sqft
Acres 0.165
Lot Dimensions 60X120
Property Description
Location
State TX
County Tarrant
Community Community Pool, Jogging Path/Bike Path, Park, Playground, Sidewalks
Direction From I-30 West: - ExitI-820 S, - Take I-20 W towards Abilene, - Take Exit 426 onto FM-2871, - Turn left on FM-2871, - Right on Veale Ranch Rd., - Left on Ventana Pkwy. - Right on Trail Ridge Dr., - Right on High Bank Rd.
Rooms
Dining Room 1
Interior
Interior Features Cable TV Available, Double Vanity, High Speed Internet Available, Kitchen Island, Open Floorplan, Pantry, Smart Home System, Walk-In Closet(s), Wired for Data
Heating Central, Natural Gas
Cooling Ceiling Fan(s), Central Air, Electric
Flooring Carpet, Ceramic Tile, Luxury Vinyl Plank
Appliance Dishwasher, Disposal, Gas Water Heater, Microwave, Plumbed For Gas in Kitchen, Tankless Water Heater, Vented Exhaust Fan
Heat Source Central, Natural Gas
Laundry Electric Dryer Hookup, Utility Room, Full Size W/D Area, Washer Hookup
Exterior
Exterior Feature Covered Patio/Porch, Rain Gutters
Garage Spaces 2.0
Fence Wood
Community Features Community Pool, Jogging Path/Bike Path, Park, Playground, Sidewalks
Utilities Available City Sewer, City Water, Curbs, Individual Gas Meter, Individual Water Meter, Sidewalk, Underground Utilities
Roof Type Composition
Total Parking Spaces 2
Garage Yes
Building
Lot Description Subdivision
Story Two
Foundation Slab
Level or Stories Two
Structure Type Brick,Other
Schools
Elementary Schools Westpark
Middle Schools Benbrook
High Schools Benbrook
School District Fort Worth Isd
Others
Ownership Tri Pointe Homes
Financing Conventional

Bought with Bryson Swiggart • Tx Land & Legacy Realty, LLC
GET MORE INFORMATION

