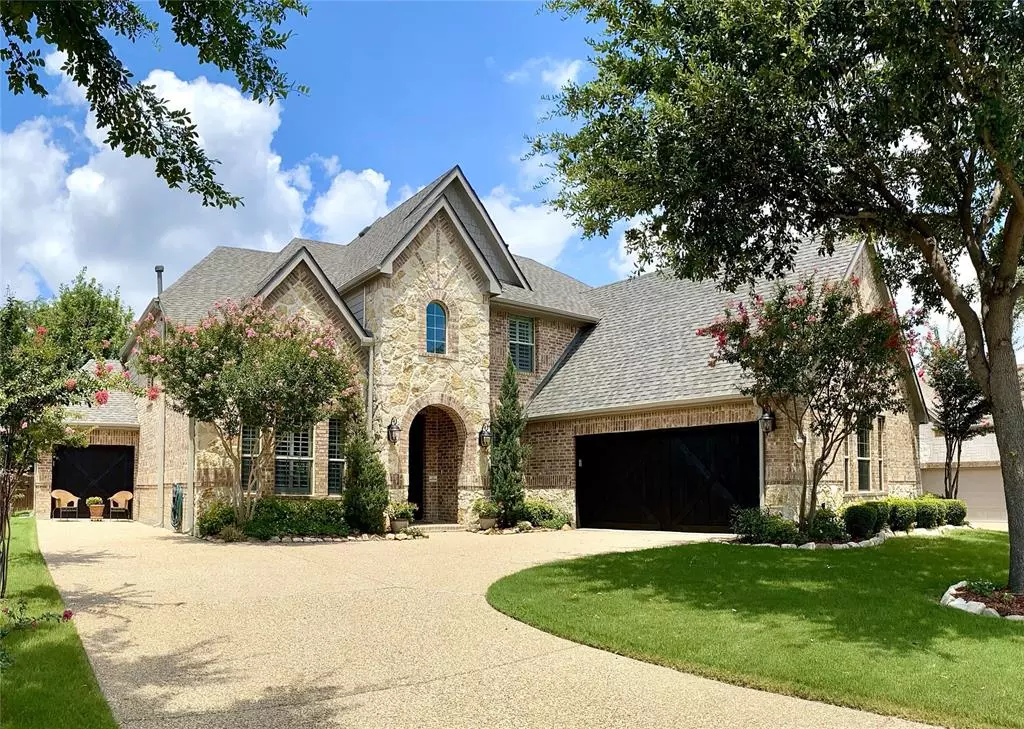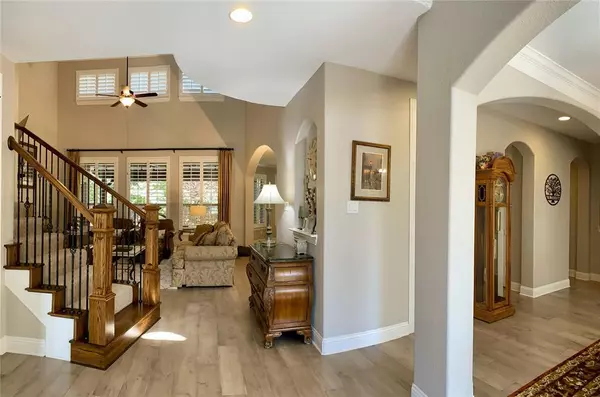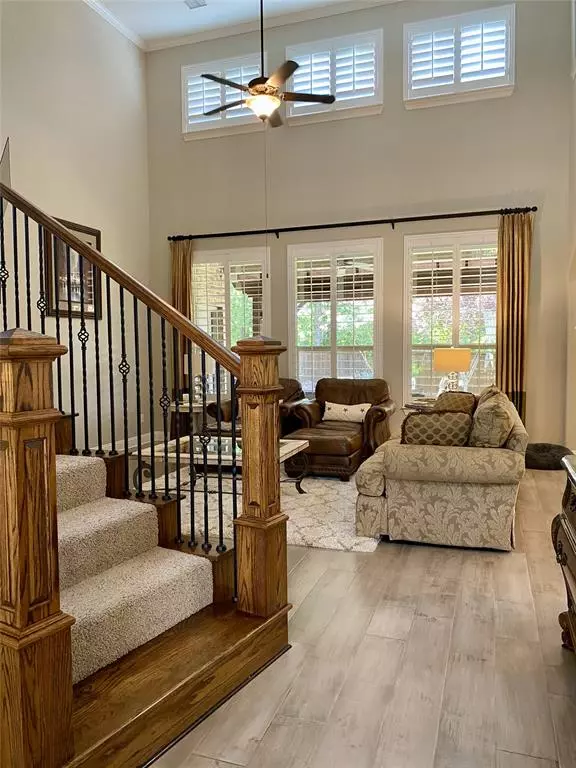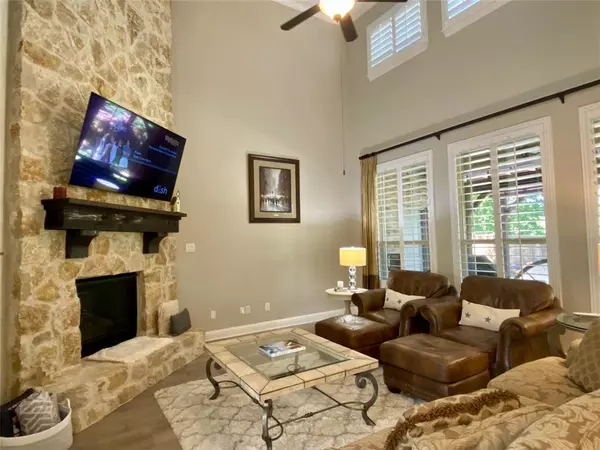
2535 Roseville Drive Trophy Club, TX 76262
3 Beds
4 Baths
2,912 SqFt
UPDATED:
12/20/2024 10:54 PM
Key Details
Property Type Single Family Home
Sub Type Single Family Residence
Listing Status Active
Purchase Type For Sale
Square Footage 2,912 sqft
Price per Sqft $266
Subdivision The Highlands At Trophy Club N
MLS Listing ID 20667257
Style Traditional
Bedrooms 3
Full Baths 3
Half Baths 1
HOA Fees $525/ann
HOA Y/N Mandatory
Year Built 2012
Annual Tax Amount $10,263
Lot Size 8,755 Sqft
Acres 0.201
Lot Dimensions 70x120
Property Description
Location
State TX
County Denton
Community Boat Ramp, Community Pool, Curbs, Fishing, Golf, Greenbelt, Jogging Path/Bike Path, Lake, Park, Playground, Pool, Restaurant, Sidewalks, Tennis Court(S)
Direction From HWY 114 exit Trophy Lake Dr. take round-about left on Trophy Club Dr. Left on Bobcat Blvd. Right on Roseville Dr.
Rooms
Dining Room 2
Interior
Interior Features Cable TV Available, Granite Counters, High Speed Internet Available, Kitchen Island, Open Floorplan, Pantry, Sound System Wiring, Walk-In Closet(s)
Heating Central, Natural Gas
Cooling Ceiling Fan(s), Central Air, Electric
Flooring Carpet, Ceramic Tile, Wood
Fireplaces Number 1
Fireplaces Type Family Room, Gas Logs, Glass Doors, Insert
Equipment TV Antenna
Appliance Built-in Gas Range, Dishwasher, Disposal, Electric Oven, Gas Cooktop, Convection Oven, Tankless Water Heater
Heat Source Central, Natural Gas
Laundry Electric Dryer Hookup, Utility Room, Full Size W/D Area, Washer Hookup, Other
Exterior
Garage Spaces 3.0
Fence Back Yard, Gate, Wood
Community Features Boat Ramp, Community Pool, Curbs, Fishing, Golf, Greenbelt, Jogging Path/Bike Path, Lake, Park, Playground, Pool, Restaurant, Sidewalks, Tennis Court(s)
Utilities Available City Sewer, City Water, Concrete, Curbs, Electricity Connected, Individual Gas Meter, Individual Water Meter, MUD Sewer, MUD Water, Sewer Available, Sidewalk, Underground Utilities
Roof Type Composition
Total Parking Spaces 3
Garage Yes
Building
Lot Description Few Trees, Greenbelt, Interior Lot, Landscaped, Sprinkler System, Subdivision
Story Two
Foundation Slab
Level or Stories Two
Structure Type Brick,Siding
Schools
Elementary Schools Beck
Middle Schools Medlin
High Schools Byron Nelson
School District Northwest Isd
Others
Restrictions Animals,No Divide,No Livestock,No Mobile Home,Pet Restrictions
Ownership Check Tax Records
Acceptable Financing Cash, Conventional
Listing Terms Cash, Conventional
Special Listing Condition Owner/ Agent


GET MORE INFORMATION





