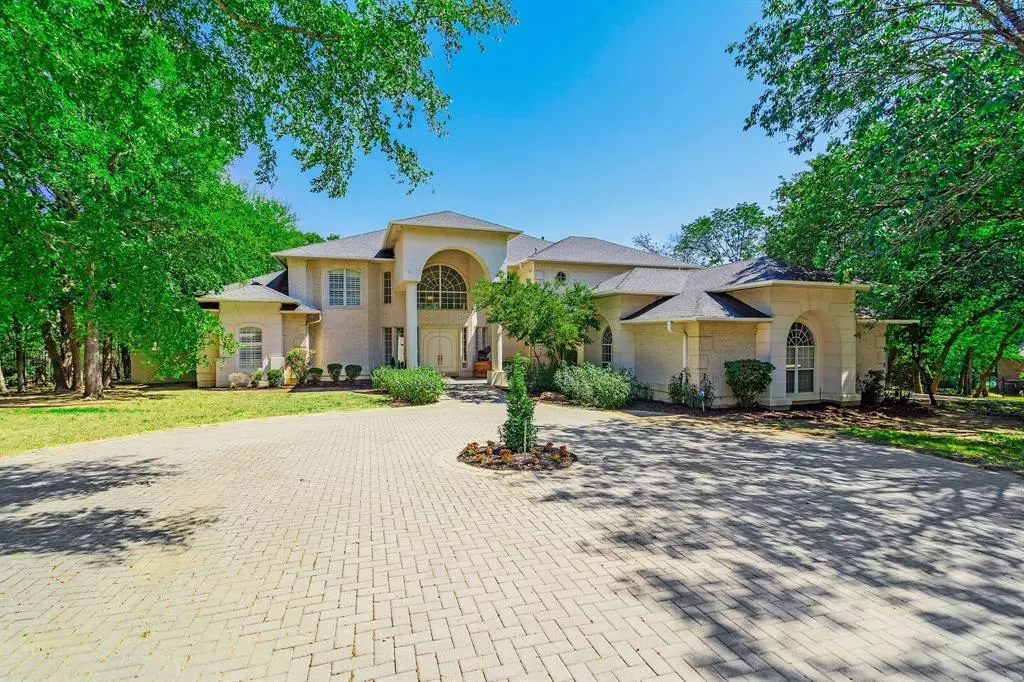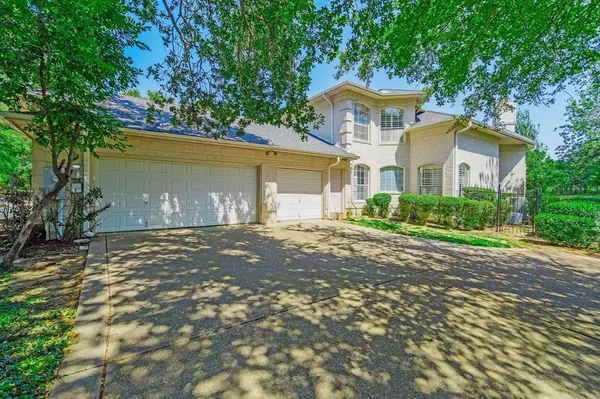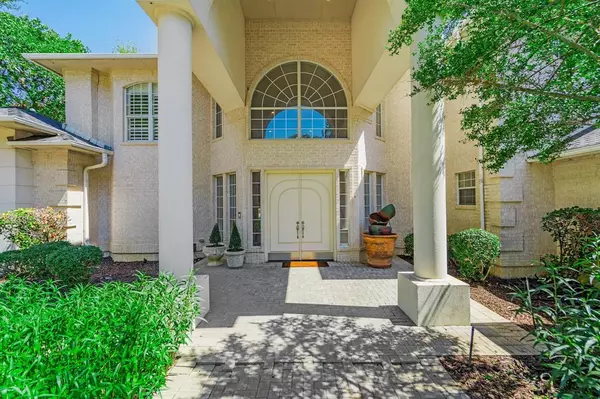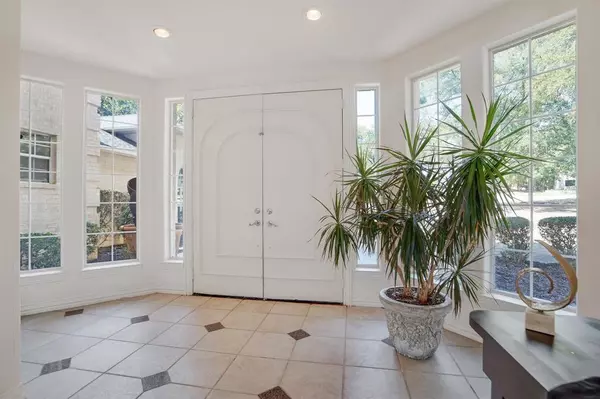2100 Peninsula Drive Flower Mound, TX 75022
5 Beds
4 Baths
5,120 SqFt
UPDATED:
01/04/2025 11:04 PM
Key Details
Property Type Single Family Home
Sub Type Single Family Residence
Listing Status Active
Purchase Type For Sale
Square Footage 5,120 sqft
Price per Sqft $297
Subdivision The Peninsula At Twin Coves Ad
MLS Listing ID 20734168
Style Mediterranean
Bedrooms 5
Full Baths 3
Half Baths 1
HOA Fees $500/ann
HOA Y/N Mandatory
Year Built 1996
Annual Tax Amount $22,002
Lot Size 1.000 Acres
Acres 1.0
Property Description
miles hiking and bike trails just steps out from your back door. Few minutes drive to lakeside Village, retails, shops and restaurants.This glory has unique designs and one out of three houses that has been built in its own generation, Panoramic views of beautiful treed back yard and oversized pool area. Dramatic entry leads to open formal living and dining room with large windows with excellent view from your yard. Stylish bar area with handcrafted wine rack and built in cabinets adds up to your entertainments and gatherings.The third bedroom downstairs can easily be used as an office and accessible to the second bathroom, Oversized master bedroom with seating area access to the back yard, Commercial grade cooktop, exotic counter tops and unique pantry and easy access to utility room and garage are another plus. Come to see your dream house.
Location
State TX
County Denton
Direction Use GPS for direction.
Rooms
Dining Room 2
Interior
Interior Features Built-in Features, Cable TV Available, Cedar Closet(s), Decorative Lighting, Double Vanity, Eat-in Kitchen, Granite Counters, Kitchen Island, Open Floorplan, Other, Pantry, Sound System Wiring, Vaulted Ceiling(s), Walk-In Closet(s), Wet Bar
Heating Central, Natural Gas
Cooling Central Air, Electric
Flooring Carpet, Ceramic Tile, Laminate, Stone
Fireplaces Number 2
Fireplaces Type Gas Starter, Living Room, Master Bedroom
Equipment Call Listing Agent, Home Theater
Appliance Dishwasher, Disposal, Gas Cooktop, Gas Water Heater, Microwave, Double Oven, Plumbed For Gas in Kitchen, Refrigerator, Vented Exhaust Fan, Water Filter
Heat Source Central, Natural Gas
Laundry Electric Dryer Hookup, Utility Room, Full Size W/D Area, Washer Hookup
Exterior
Exterior Feature Balcony, Covered Patio/Porch, Rain Gutters, Lighting, Playground
Garage Spaces 3.0
Fence Fenced, Metal
Pool Fenced, Gunite, Heated, In Ground, Outdoor Pool, Pool/Spa Combo, Water Feature
Utilities Available Aerobic Septic, City Water
Roof Type Composition
Total Parking Spaces 3
Garage Yes
Private Pool 1
Building
Lot Description Acreage, Interior Lot, Landscaped, Many Trees, Sprinkler System, Subdivision
Story Two
Foundation Slab
Level or Stories Two
Structure Type Brick,Stucco
Schools
Elementary Schools Liberty
Middle Schools Mckamy
High Schools Flower Mound
School District Lewisville Isd
Others
Ownership Ask the agent
Acceptable Financing Cash, Conventional, Other
Listing Terms Cash, Conventional, Other

GET MORE INFORMATION





