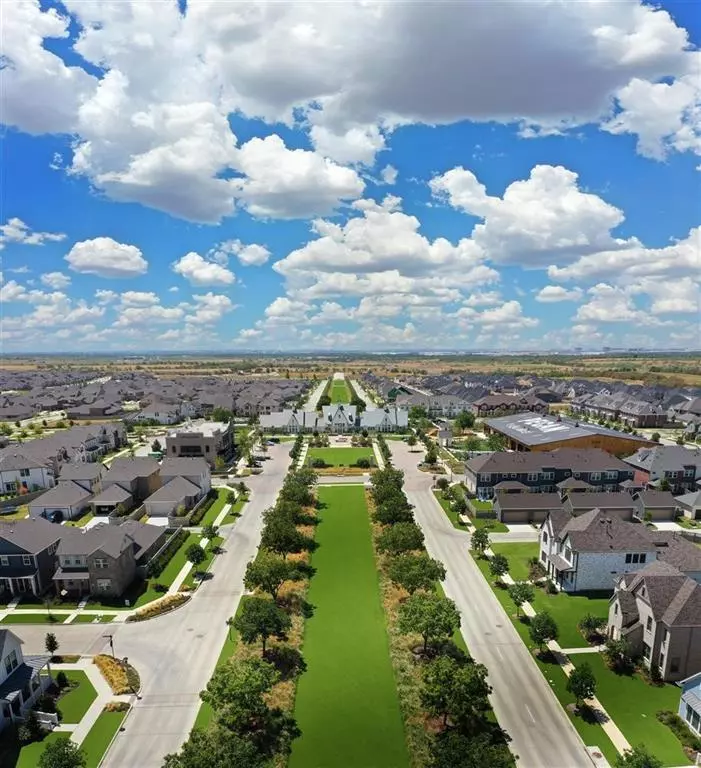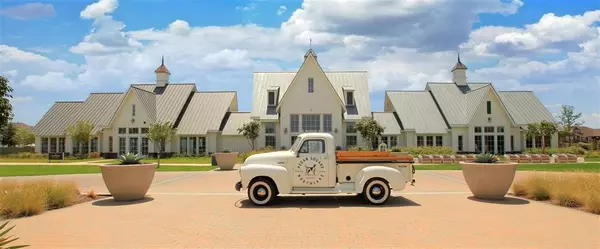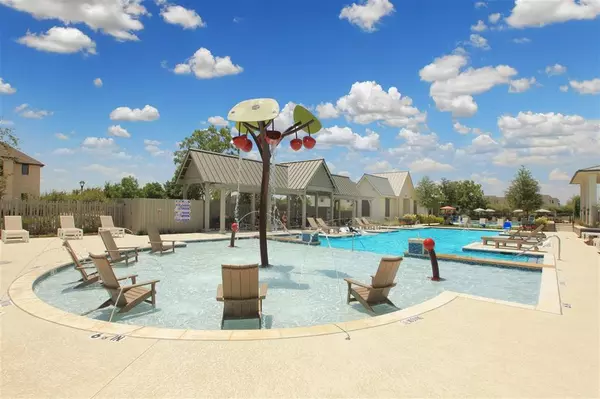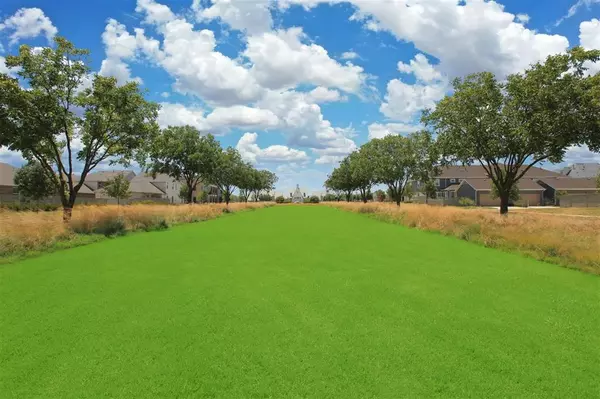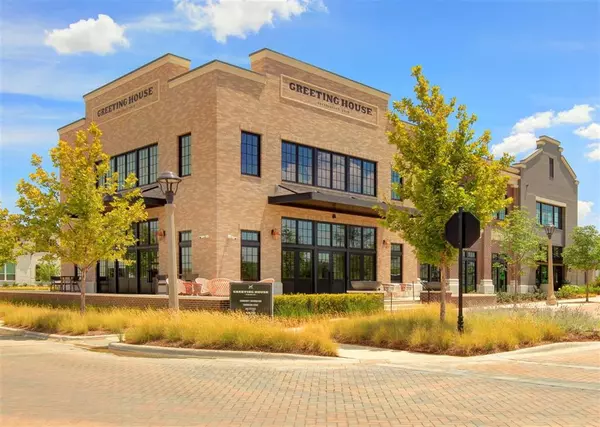400 Gardener Northlake, TX 76247
4 Beds
4 Baths
3,833 SqFt
UPDATED:
12/04/2024 07:26 PM
Key Details
Property Type Single Family Home
Sub Type Single Family Residence
Listing Status Pending
Purchase Type For Sale
Square Footage 3,833 sqft
Price per Sqft $200
Subdivision Pecan Square
MLS Listing ID 20736026
Style Traditional
Bedrooms 4
Full Baths 4
HOA Fees $2,260/ann
HOA Y/N Mandatory
Year Built 2022
Lot Size 10,890 Sqft
Acres 0.25
Property Description
Location
State TX
County Denton
Community Club House, Greenbelt, Other
Direction From North: Take I-35 West heading south to 407. Turn right on 407. Community is on your left approximately 1 mile from turn.From South: Take I-35 West heading north to 407. Turn left on 407. Community is on your left approximately 1 mile from turn
Rooms
Dining Room 1
Interior
Interior Features Decorative Lighting, Granite Counters, Kitchen Island, Pantry, Smart Home System, Vaulted Ceiling(s)
Heating Central, ENERGY STAR Qualified Equipment, Fireplace(s), Heat Pump
Cooling Ceiling Fan(s), Central Air, ENERGY STAR Qualified Equipment
Flooring Carpet, Vinyl
Fireplaces Number 1
Fireplaces Type Gas, Masonry
Appliance Dishwasher, Disposal, Gas Cooktop, Gas Water Heater, Microwave, Tankless Water Heater
Heat Source Central, ENERGY STAR Qualified Equipment, Fireplace(s), Heat Pump
Laundry Electric Dryer Hookup, Washer Hookup
Exterior
Exterior Feature Covered Patio/Porch, Rain Gutters
Garage Spaces 3.0
Fence Back Yard, Wood
Community Features Club House, Greenbelt, Other
Utilities Available City Sewer, City Water, Sidewalk
Roof Type Composition
Total Parking Spaces 3
Garage Yes
Building
Lot Description Interior Lot, Landscaped, Sprinkler System, Subdivision
Story Two
Foundation Slab
Level or Stories Two
Structure Type Brick
Schools
Elementary Schools Lance Thompson
Middle Schools Pike
High Schools Northwest
School District Northwest Isd
Others
Ownership Coventry Homes
Acceptable Financing Cash, Conventional, FHA, VA Loan
Listing Terms Cash, Conventional, FHA, VA Loan

GET MORE INFORMATION

