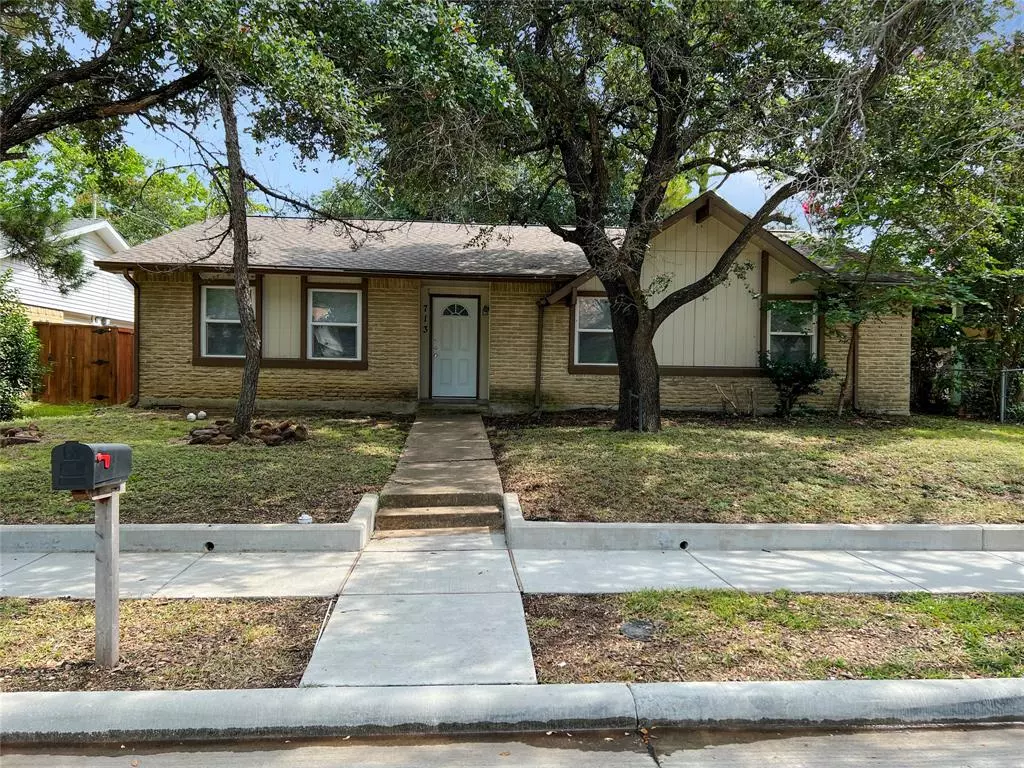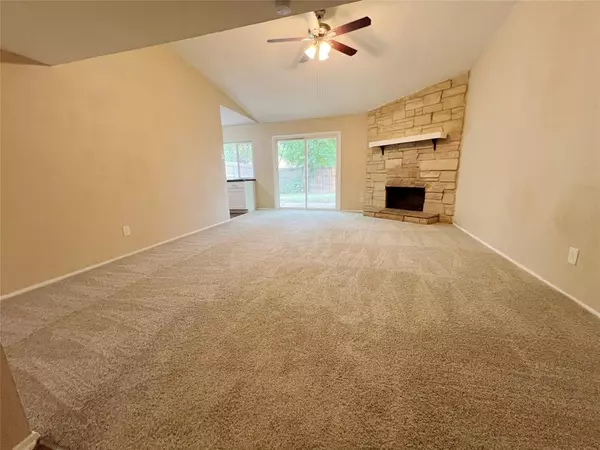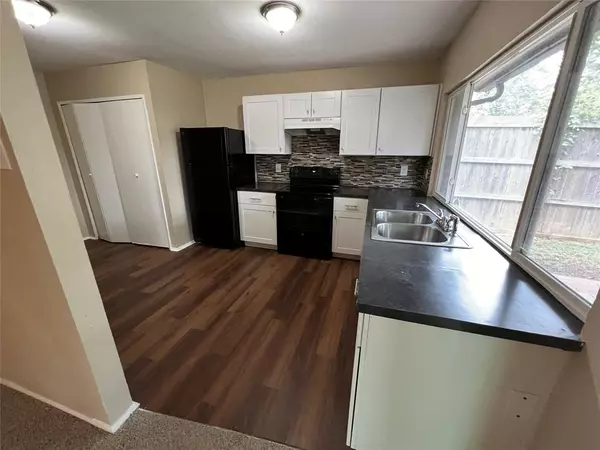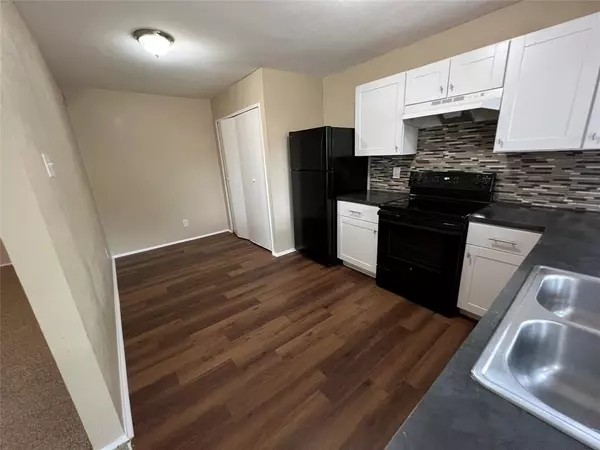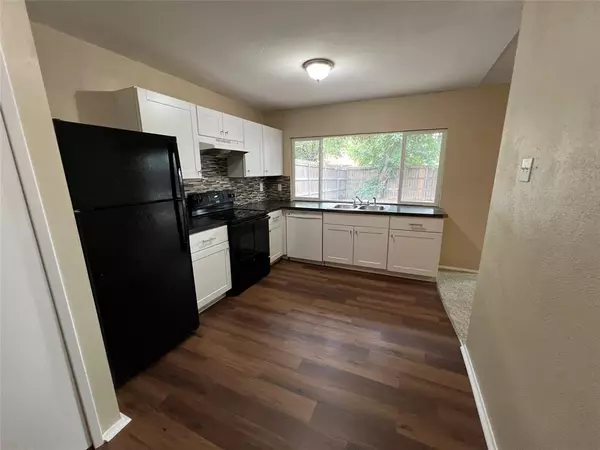
713 Edelweiss Drive Grand Prairie, TX 75052
3 Beds
2 Baths
1,416 SqFt
UPDATED:
11/27/2024 04:46 PM
Key Details
Property Type Single Family Home
Sub Type Single Family Residence
Listing Status Active
Purchase Type For Sale
Square Footage 1,416 sqft
Price per Sqft $204
Subdivision Park Valley 02
MLS Listing ID 20740434
Style Ranch
Bedrooms 3
Full Baths 2
HOA Y/N None
Year Built 1973
Annual Tax Amount $5,408
Lot Size 7,405 Sqft
Acres 0.17
Property Description
Located in the vibrant city of Grand Prairie, this home provides easy access to all major freeways, allowing for effortless commuting to nearby areas. Additionally, you'll find a plethora of dining, shopping, and entertainment options very close by. There is truly something for everyone to enjoy in this Location! Dont miss this one!
Buyer to verify all info herein
Location
State TX
County Dallas
Direction South on Beltline, to SE 8th right on Edelweiss home is on the left
Rooms
Dining Room 1
Interior
Interior Features Eat-in Kitchen, High Speed Internet Available, Vaulted Ceiling(s), Walk-In Closet(s)
Heating Central, Electric
Cooling Ceiling Fan(s), Central Air, Electric
Flooring Carpet
Fireplaces Number 1
Fireplaces Type Living Room
Appliance Dishwasher, Disposal, Electric Range, Refrigerator
Heat Source Central, Electric
Laundry Electric Dryer Hookup, Full Size W/D Area, Washer Hookup
Exterior
Garage Spaces 2.0
Fence Chain Link, Wood
Utilities Available Asphalt, City Sewer, City Water
Roof Type Composition
Total Parking Spaces 2
Garage Yes
Building
Lot Description Interior Lot
Story One
Foundation Slab
Level or Stories One
Schools
Elementary Schools Whitt
Middle Schools Jackson
High Schools South Grand Prairie
School District Grand Prairie Isd
Others
Ownership Hudson Homes Mgmnt LLC
Acceptable Financing Cash, Conventional, FHA, VA Loan
Listing Terms Cash, Conventional, FHA, VA Loan
Special Listing Condition Special Contracts/Provisions


GET MORE INFORMATION

