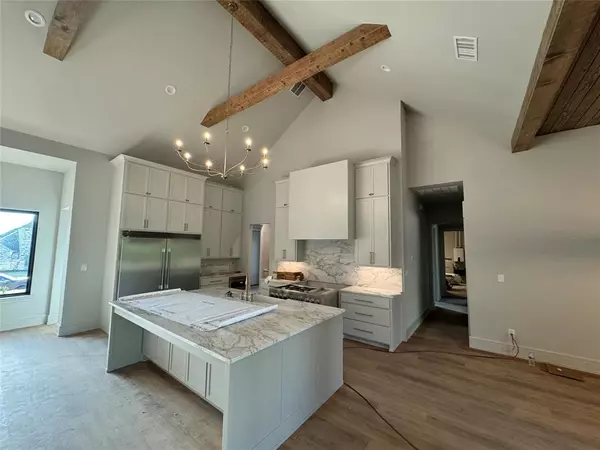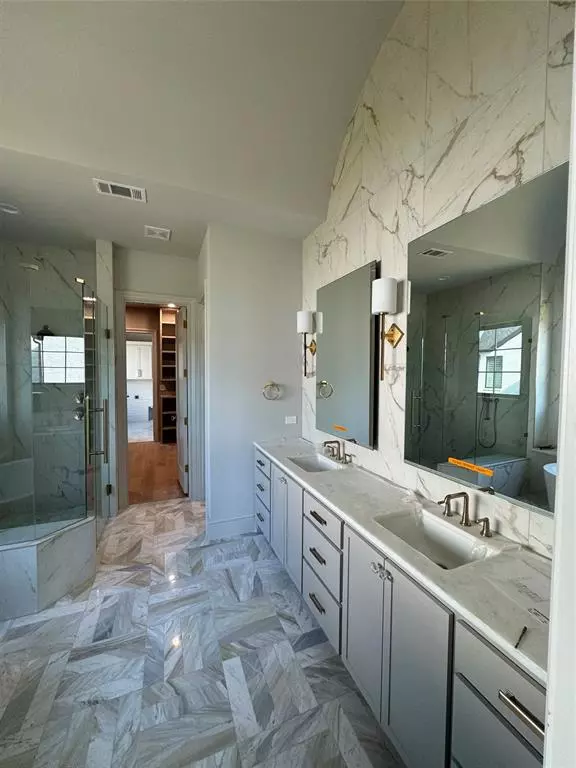109 Sawgrass Drive Heath, TX 75032
4 Beds
5 Baths
3,570 SqFt
UPDATED:
12/02/2024 10:10 PM
Key Details
Property Type Single Family Home
Sub Type Single Family Residence
Listing Status Active
Purchase Type For Sale
Square Footage 3,570 sqft
Price per Sqft $391
Subdivision Heath Crossing
MLS Listing ID 20755038
Bedrooms 4
Full Baths 4
Half Baths 1
HOA Fees $225/qua
HOA Y/N Mandatory
Year Built 2024
Annual Tax Amount $3,539
Lot Size 0.386 Acres
Acres 0.386
Property Description
Location
State TX
County Rockwall
Direction GPS will navigate to address.
Rooms
Dining Room 1
Interior
Interior Features Cathedral Ceiling(s), Decorative Lighting, Eat-in Kitchen, High Speed Internet Available, Pantry, Walk-In Closet(s)
Heating Central
Cooling Central Air
Fireplaces Number 1
Fireplaces Type Family Room
Appliance Disposal
Heat Source Central
Laundry Electric Dryer Hookup, Utility Room, Full Size W/D Area, Washer Hookup
Exterior
Garage Spaces 3.0
Utilities Available City Sewer, City Water, Electricity Connected, Individual Water Meter
Roof Type Composition
Total Parking Spaces 3
Garage Yes
Building
Lot Description Interior Lot, Lrg. Backyard Grass, Sprinkler System, Subdivision
Story One
Foundation Slab
Level or Stories One
Schools
Elementary Schools Amy Parks-Heath
Middle Schools Cain
High Schools Heath
School District Rockwall Isd
Others
Restrictions Deed
Ownership Cliff Lewis Builders
Acceptable Financing Cash, Conventional, VA Loan
Listing Terms Cash, Conventional, VA Loan

GET MORE INFORMATION




