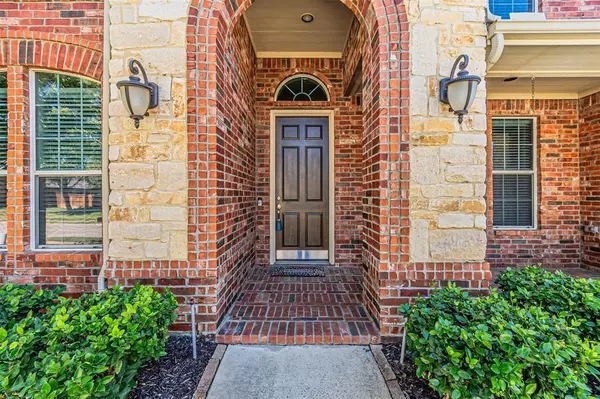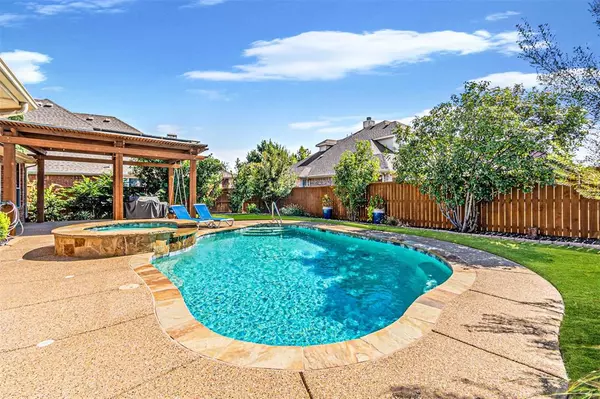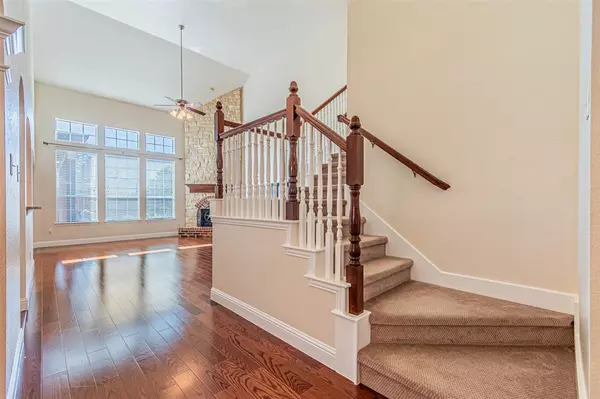
2759 Fuente Grand Prairie, TX 75054
5 Beds
4 Baths
3,558 SqFt
UPDATED:
12/01/2024 02:29 PM
Key Details
Property Type Single Family Home
Sub Type Single Family Residence
Listing Status Pending
Purchase Type For Sale
Square Footage 3,558 sqft
Price per Sqft $165
Subdivision Mira Lagos East Ph A
MLS Listing ID 20755485
Style Traditional
Bedrooms 5
Full Baths 4
HOA Fees $600/ann
HOA Y/N Mandatory
Year Built 2006
Annual Tax Amount $13,482
Lot Size 7,927 Sqft
Acres 0.182
Property Description
Stepping into the backyard you can relax outside under the pergola, enjoy the beautifully landscaped backyard or take a dip in the sparkling pool-spa. Pool and spa are heated for your enjoyment during the cooler months. Additional exterior features include a sprinkler system, rain gutter, Ring doorbell, cover front porch & paid off solar panels for exceptionally low electric! Downstairs hvac system replaced 2023. Interior of the home freshly painted in 2020.
Enjoy all of the amenities this premier community has to offer including 3 pool areas, clubhouse, fitness center, 4 playgrounds, volleyball courts, soccer fields, & walking trails! Each pool area includes a main swimming pool, toddler pool, fountains, and patio furniture. Pools are open May-September. Walking trails wind throughout the 6 community ponds!
Location
State TX
County Tarrant
Community Club House, Community Pool, Curbs, Fitness Center, Jogging Path/Bike Path, Playground, Pool, Sidewalks
Direction Heading south on 360 take exit Webb Lynn Rd to Lynn Creek Mildred Parker Pkwy. Turn left onto Lynn Creek Mildred Parker Pkwy. Turn right on Lake Ridge Pkwy, right on England Pkwy, left onto Magellan Ln, then right on Fuente. Home will be on your left.
Rooms
Dining Room 2
Interior
Interior Features Cable TV Available, Decorative Lighting, Double Vanity, Eat-in Kitchen, Granite Counters, High Speed Internet Available, Kitchen Island, Open Floorplan, Pantry, Vaulted Ceiling(s), Walk-In Closet(s)
Heating Central, Fireplace(s), Natural Gas
Cooling Ceiling Fan(s), Central Air, Electric
Flooring Carpet, Ceramic Tile, Hardwood, Wood
Fireplaces Number 1
Fireplaces Type Brick, Family Room, Gas, Gas Logs, Raised Hearth, Stone
Appliance Dishwasher, Disposal, Gas Cooktop, Microwave, Double Oven
Heat Source Central, Fireplace(s), Natural Gas
Laundry Electric Dryer Hookup, Full Size W/D Area, Washer Hookup
Exterior
Exterior Feature Covered Patio/Porch, Rain Gutters, Lighting, Private Yard
Garage Spaces 2.0
Fence Back Yard, Fenced, Wood
Pool Cabana, Gunite, Heated, In Ground, Outdoor Pool, Private, Separate Spa/Hot Tub, Waterfall
Community Features Club House, Community Pool, Curbs, Fitness Center, Jogging Path/Bike Path, Playground, Pool, Sidewalks
Utilities Available City Sewer, City Water, Curbs
Roof Type Composition
Total Parking Spaces 2
Garage Yes
Private Pool 1
Building
Lot Description Few Trees, Interior Lot, Landscaped, Level, Sprinkler System, Subdivision
Story Two
Foundation Slab
Level or Stories Two
Structure Type Brick,Rock/Stone
Schools
Elementary Schools Anna May Daulton
Middle Schools Jones
High Schools Mansfield Lake Ridge
School District Mansfield Isd
Others
Restrictions Deed
Ownership Richard & Christina Graham
Acceptable Financing Cash, Conventional, FHA, VA Loan
Listing Terms Cash, Conventional, FHA, VA Loan
Special Listing Condition Aerial Photo, Survey Available


GET MORE INFORMATION





