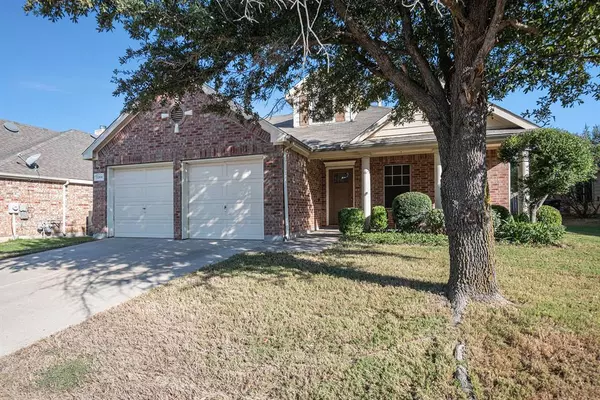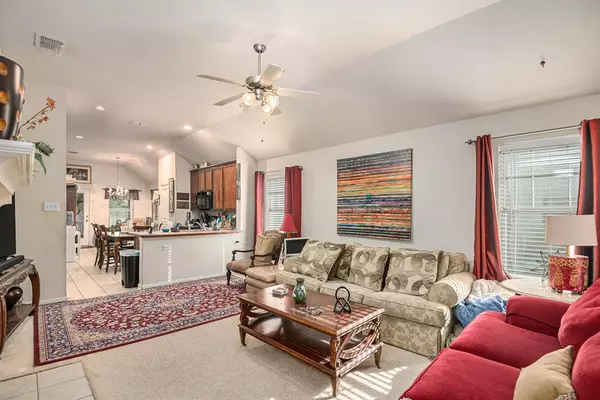
1264 Mountain Peak Drive Fort Worth, TX 76052
4 Beds
3 Baths
2,186 SqFt
UPDATED:
10/23/2024 08:08 PM
Key Details
Property Type Single Family Home
Sub Type Single Family Residence
Listing Status Active
Purchase Type For Sale
Square Footage 2,186 sqft
Price per Sqft $153
Subdivision Sendera Ranch
MLS Listing ID 20751146
Bedrooms 4
Full Baths 2
Half Baths 1
HOA Fees $138/qua
HOA Y/N Mandatory
Year Built 2005
Annual Tax Amount $6,338
Lot Size 7,840 Sqft
Acres 0.18
Property Description
Location
State TX
County Tarrant
Direction Take Sendera Ranch Blvd to Diamondback Lane. Turn Left on Diamondback and left again on Trail Break Dr. Turn Right on Mountain Peak Dr. Your next home will be down on the right at 1264 Mountain Peak Dr.
Rooms
Dining Room 1
Interior
Interior Features Decorative Lighting, Eat-in Kitchen, Open Floorplan, Walk-In Closet(s)
Heating Central, Natural Gas
Cooling Ceiling Fan(s), Central Air
Fireplaces Number 1
Fireplaces Type Decorative, Gas Logs
Appliance Dishwasher, Disposal, Dryer, Electric Cooktop, Electric Oven, Electric Range, Microwave, Refrigerator
Heat Source Central, Natural Gas
Exterior
Exterior Feature Covered Patio/Porch, Rain Gutters
Garage Spaces 2.0
Fence Wood
Utilities Available City Sewer, City Water, Concrete, Curbs, Individual Gas Meter, Individual Water Meter, Sidewalk, Underground Utilities
Roof Type Composition
Total Parking Spaces 2
Garage Yes
Building
Story Two
Level or Stories Two
Schools
Elementary Schools Sendera Ranch
Middle Schools Wilson
High Schools Eaton
School District Northwest Isd
Others
Restrictions None
Ownership See Remarks
Acceptable Financing Cash, Conventional, FHA, VA Loan
Listing Terms Cash, Conventional, FHA, VA Loan


GET MORE INFORMATION





