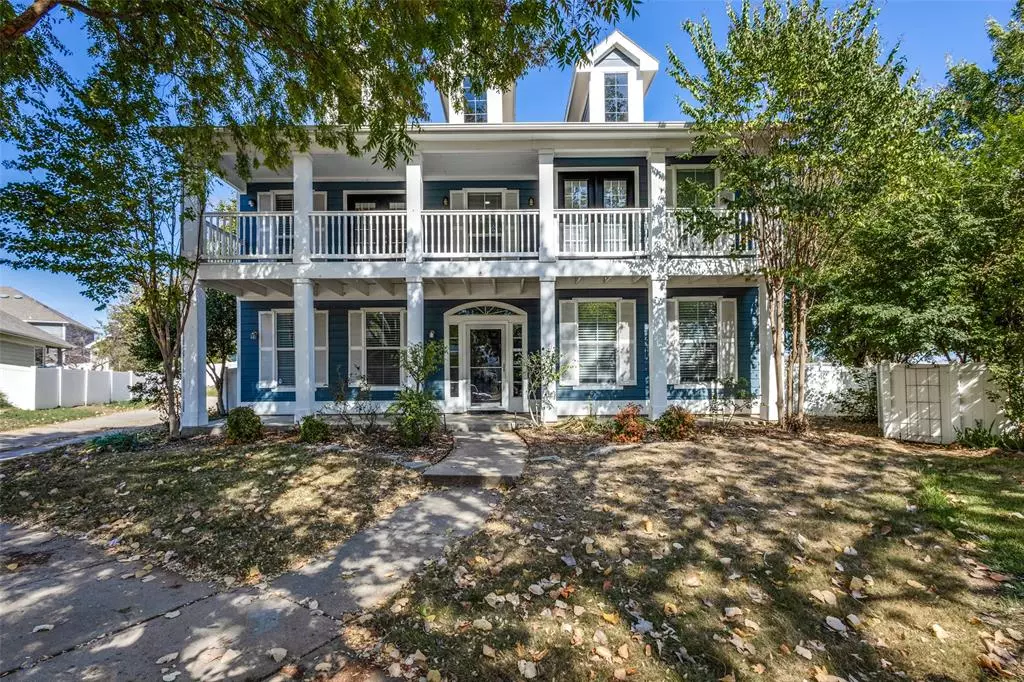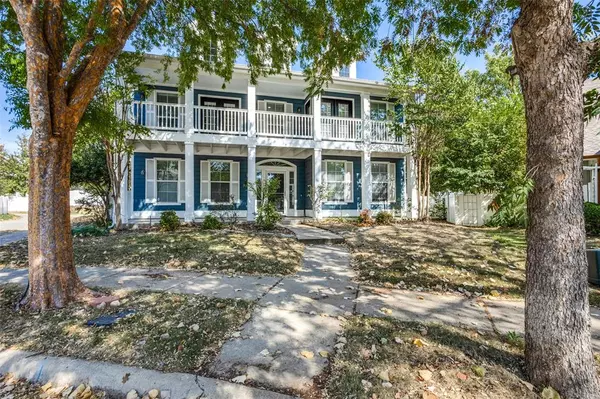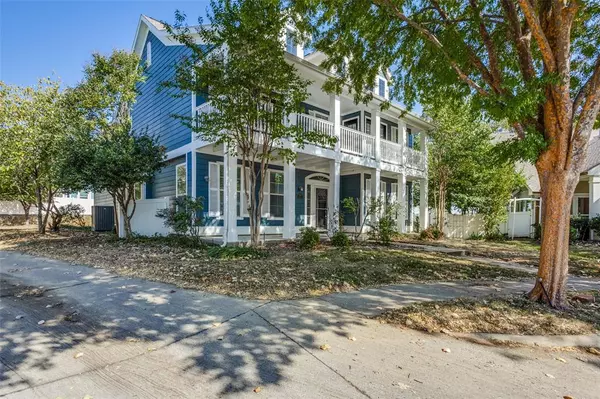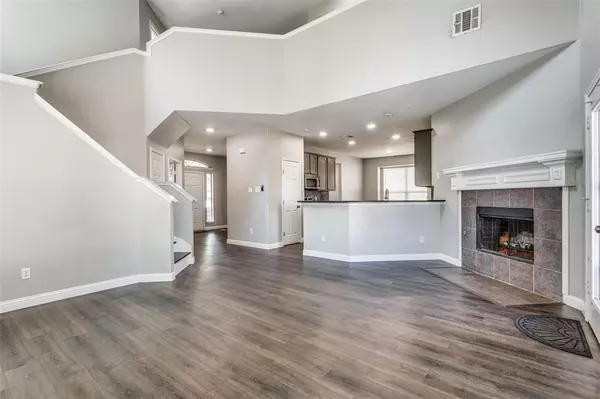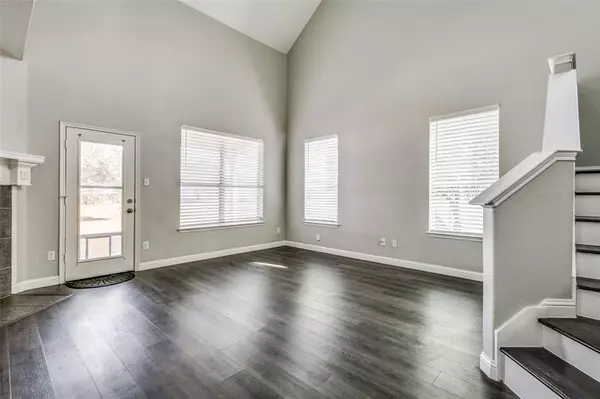2028 Hartwell Court Providence Village, TX 76227
4 Beds
3 Baths
2,650 SqFt
UPDATED:
11/24/2024 12:42 AM
Key Details
Property Type Single Family Home
Sub Type Single Family Residence
Listing Status Active
Purchase Type For Sale
Square Footage 2,650 sqft
Price per Sqft $165
Subdivision Harbor Village At Providence P
MLS Listing ID 20760437
Bedrooms 4
Full Baths 2
Half Baths 1
HOA Fees $436
HOA Y/N Mandatory
Year Built 2006
Lot Size 0.251 Acres
Acres 0.251
Property Description
Location
State TX
County Denton
Direction Please follow GPS directions.
Rooms
Dining Room 1
Interior
Interior Features Cable TV Available, Decorative Lighting, High Speed Internet Available, Kitchen Island, Open Floorplan, Pantry, Walk-In Closet(s)
Heating Central, Natural Gas
Cooling Central Air, Electric
Flooring Ceramic Tile, Wood
Fireplaces Number 1
Fireplaces Type Gas, Wood Burning
Appliance Dishwasher, Disposal, Electric Range, Microwave
Heat Source Central, Natural Gas
Exterior
Exterior Feature Balcony, Rain Gutters, Private Yard
Garage Spaces 2.0
Fence Back Yard, Vinyl
Utilities Available Cable Available, City Sewer, City Water, Natural Gas Available
Roof Type Composition
Total Parking Spaces 2
Garage Yes
Building
Lot Description Cul-De-Sac, Few Trees, Landscaped, Lrg. Backyard Grass, Sprinkler System, Subdivision
Story Two
Foundation Slab
Level or Stories Two
Structure Type Siding
Schools
Elementary Schools James A Monaco
Middle Schools Aubrey
High Schools Aubrey
School District Aubrey Isd
Others
Restrictions No Smoking,No Waterbeds,Pet Restrictions
Ownership See Agent

GET MORE INFORMATION

