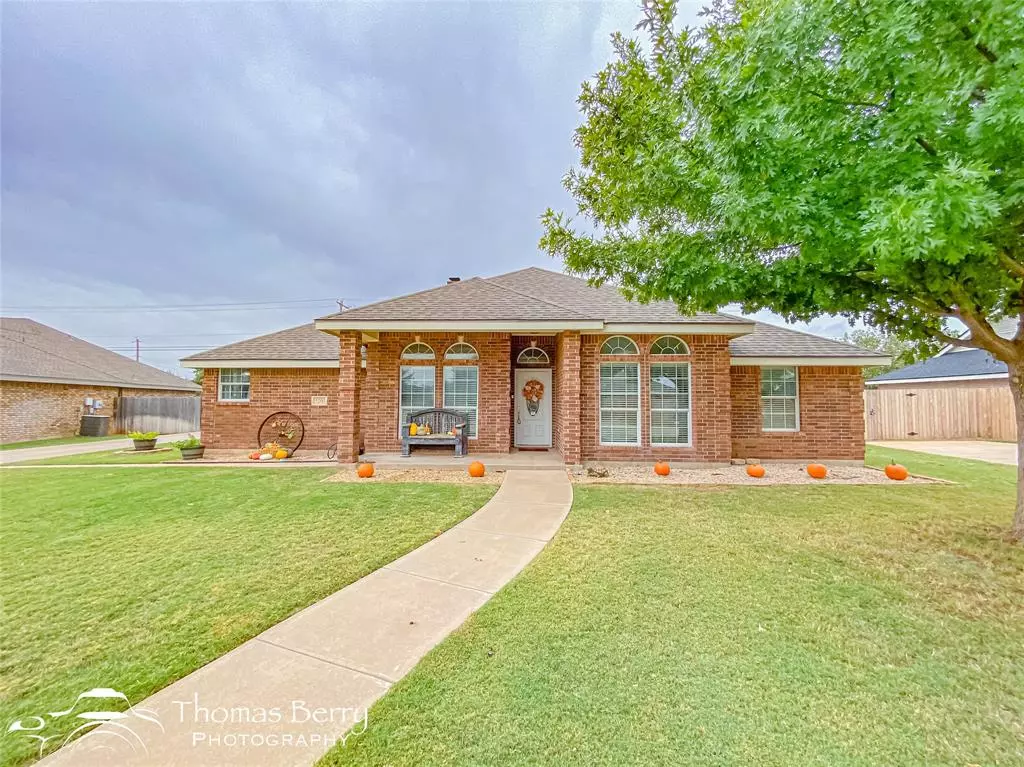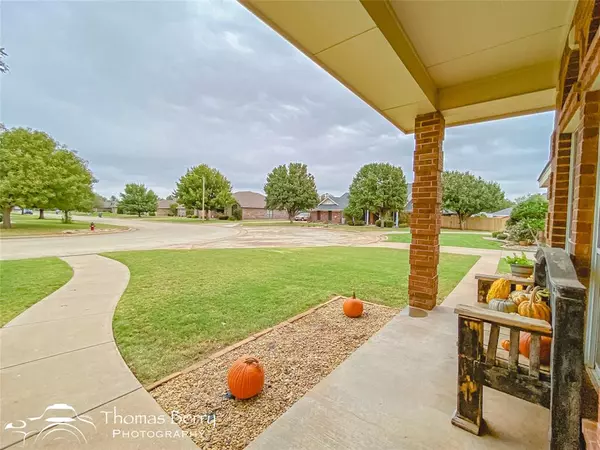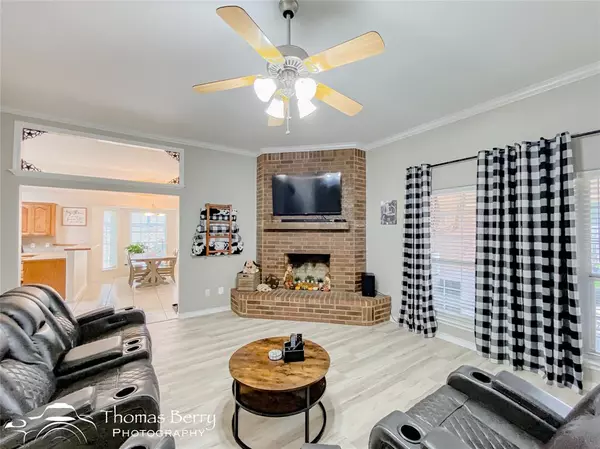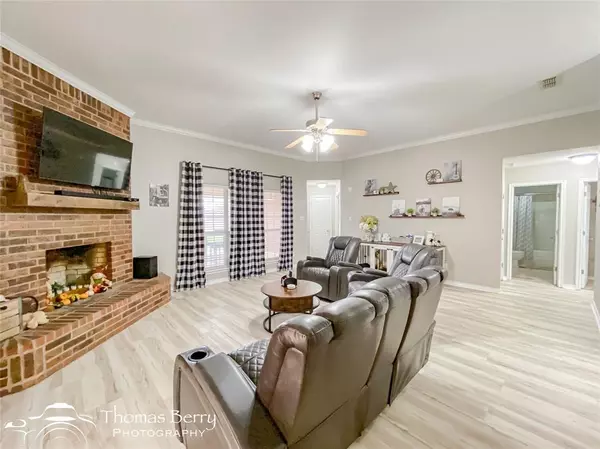
5201 Springwater Avenue Abilene, TX 79606
3 Beds
2 Baths
2,007 SqFt
UPDATED:
11/22/2024 04:43 PM
Key Details
Property Type Single Family Home
Sub Type Single Family Residence
Listing Status Pending
Purchase Type For Sale
Square Footage 2,007 sqft
Price per Sqft $161
Subdivision Southern Meadows Add
MLS Listing ID 20765912
Style Traditional
Bedrooms 3
Full Baths 2
HOA Y/N None
Year Built 2006
Annual Tax Amount $6,639
Lot Size 10,367 Sqft
Acres 0.238
Property Description
Discover this beautifully maintained 3-bedroom, 2-bath home nestled in a serene and quiet neighborhood in Southside Abilene, conveniently close to shopping. Its stunning brick exterior complements the manicured yard, while the absence of rear neighbors offers added privacy.
Step inside to updated flooring and an open main living area, complete with a cozy fireplace. Large windows flood the space with natural light, highlighting the spaciousness of the living and kitchen areas. Bedrooms are generously sized, with an additional office space perfect for remote work or studying.
The exterior boasts a large storage building and additional parking, ideal for guests or storage needs. Relax on the covered patio, an excellent spot for entertaining or unwinding.
A roof installed in 2019 ensures peace of mind. New HVAC system installed in 2020. Don't miss this opportunity to own a charming home with modern conveniences. Contact the listing agent today for a showing and experience this delightful property firsthand!
Location
State TX
County Taylor
Community Sidewalks
Direction From Buffalo Gap traveling south turn right onto Rio Mesa and go about .5 miles and turn left on Springwater. House is on the left.
Rooms
Dining Room 2
Interior
Interior Features Cable TV Available, Decorative Lighting, Eat-in Kitchen, High Speed Internet Available
Heating Central, Electric, Fireplace(s)
Cooling Ceiling Fan(s), Central Air
Flooring Carpet, Tile, Vinyl
Fireplaces Number 1
Fireplaces Type Brick, Wood Burning
Appliance Dishwasher, Disposal, Electric Cooktop, Electric Range
Heat Source Central, Electric, Fireplace(s)
Laundry Electric Dryer Hookup, Full Size W/D Area, Washer Hookup
Exterior
Exterior Feature Covered Patio/Porch, Rain Gutters, Storage
Garage Spaces 2.0
Fence Back Yard, Wood
Community Features Sidewalks
Utilities Available City Sewer, City Water, Curbs, Electricity Connected
Roof Type Shingle
Total Parking Spaces 2
Garage Yes
Building
Lot Description Sprinkler System
Story One
Foundation Slab
Level or Stories One
Structure Type Brick
Schools
Elementary Schools Wylie West
High Schools Wylie
School District Wylie Isd, Taylor Co.
Others
Ownership Of Record
Acceptable Financing Cash, Conventional, FHA, VA Loan
Listing Terms Cash, Conventional, FHA, VA Loan


GET MORE INFORMATION





