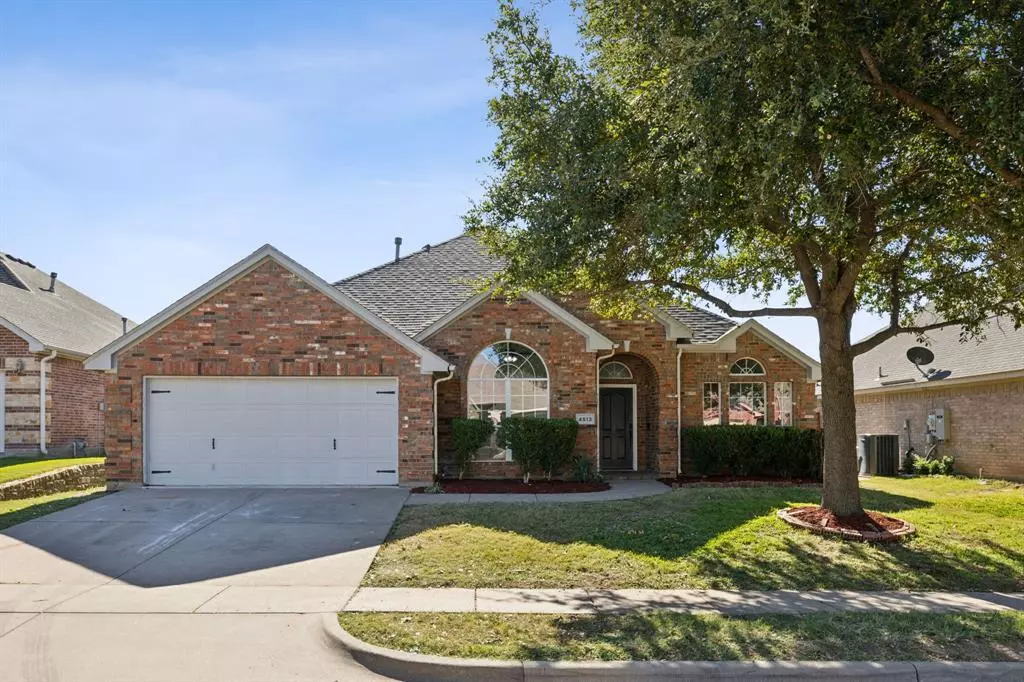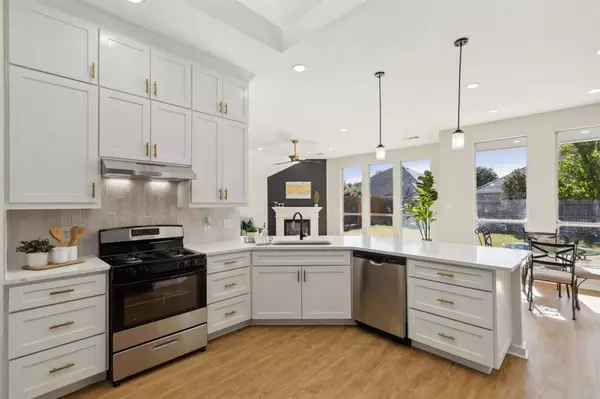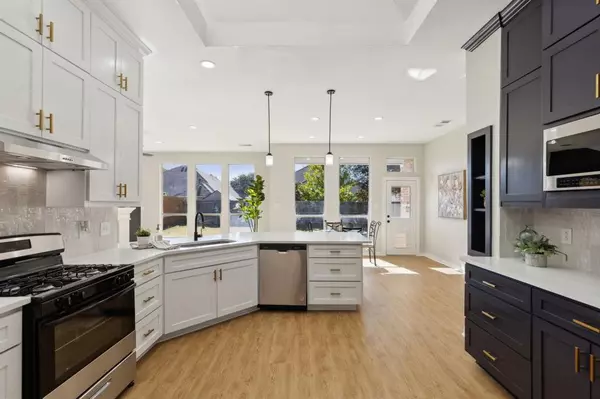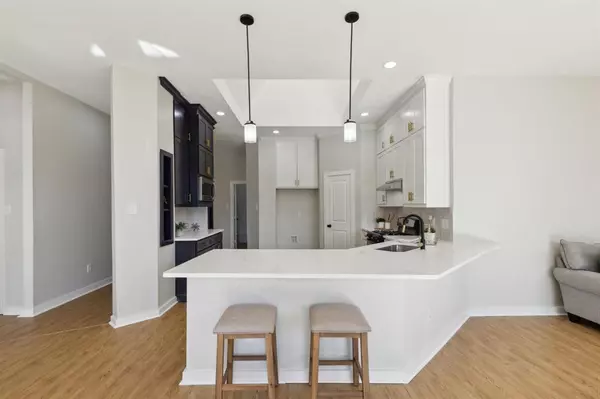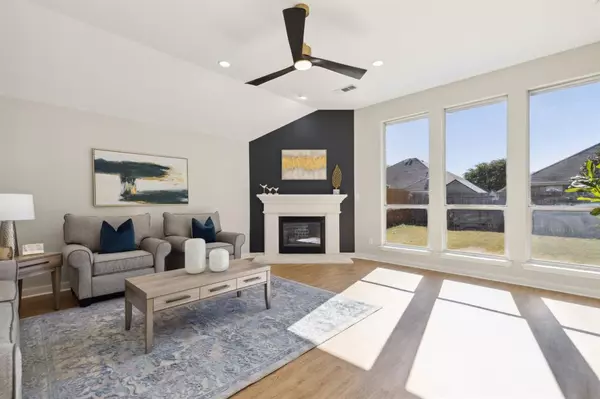
4513 Pine Grove Lane Fort Worth, TX 76123
4 Beds
2 Baths
2,436 SqFt
UPDATED:
12/20/2024 04:48 PM
Key Details
Property Type Single Family Home
Sub Type Single Family Residence
Listing Status Active Option Contract
Purchase Type For Sale
Square Footage 2,436 sqft
Price per Sqft $164
Subdivision Summer Creek Ranch Add
MLS Listing ID 20775917
Style Traditional
Bedrooms 4
Full Baths 2
HOA Fees $296
HOA Y/N Mandatory
Year Built 2003
Annual Tax Amount $9,060
Lot Size 7,405 Sqft
Acres 0.17
Property Description
Location
State TX
County Tarrant
Direction Take Chisholm Trail Parkway South, left on Sycamore School Rd, right on Summer Creek Dr, left on Risinger Rd, right on Viridian Ln, left on Pine Grove Ln, house is on your right.
Rooms
Dining Room 1
Interior
Interior Features Decorative Lighting, Double Vanity, Eat-in Kitchen, High Speed Internet Available, Open Floorplan, Pantry, Vaulted Ceiling(s), Walk-In Closet(s)
Heating Central, Fireplace(s), Natural Gas
Cooling Central Air
Fireplaces Number 1
Fireplaces Type Gas, Living Room
Appliance Dishwasher, Disposal, Gas Cooktop, Gas Range, Gas Water Heater, Microwave
Heat Source Central, Fireplace(s), Natural Gas
Laundry Utility Room, Full Size W/D Area
Exterior
Garage Spaces 2.0
Fence Fenced, Wood
Utilities Available City Sewer, City Water, Electricity Available, Individual Gas Meter, Natural Gas Available, Sidewalk
Roof Type Composition
Garage Yes
Building
Lot Description Cul-De-Sac, Landscaped, Sprinkler System, Subdivision
Story One
Foundation Slab
Level or Stories One
Structure Type Brick
Schools
Elementary Schools Dallas Park
Middle Schools Summer Creek
High Schools North Crowley
School District Crowley Isd
Others
Ownership see tax record


GET MORE INFORMATION

