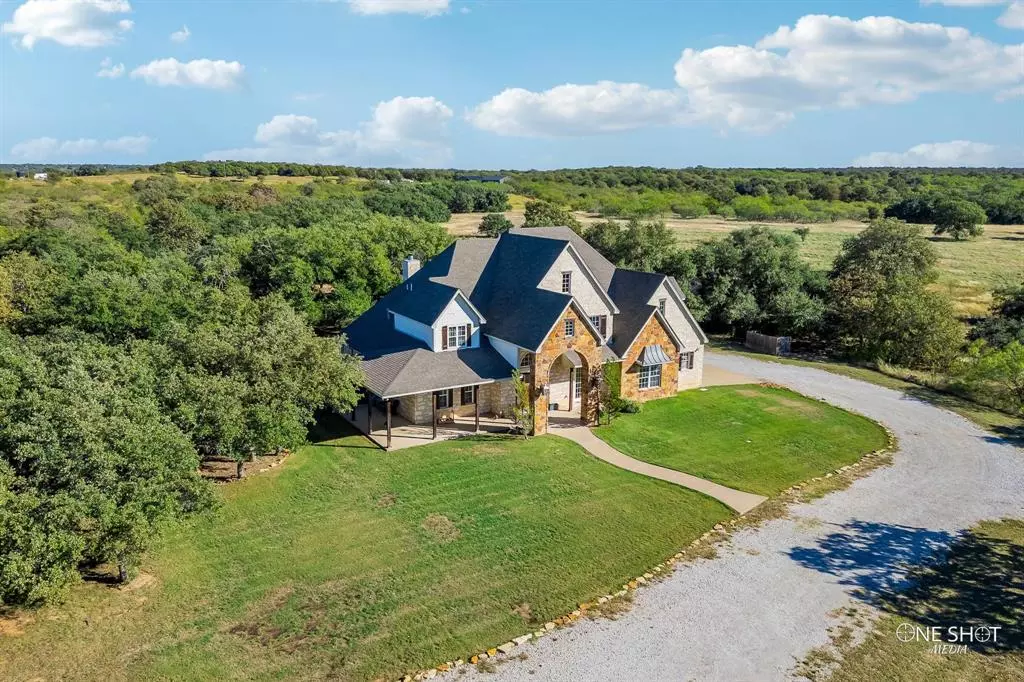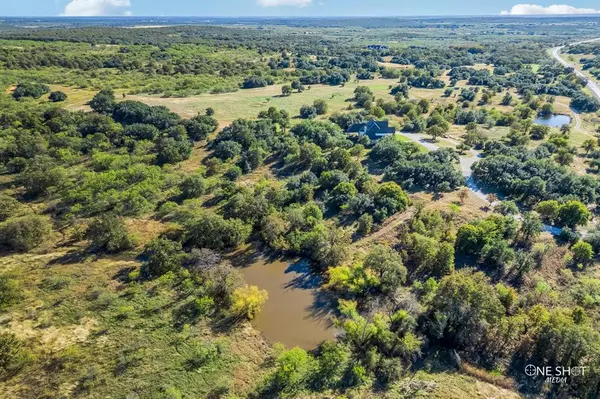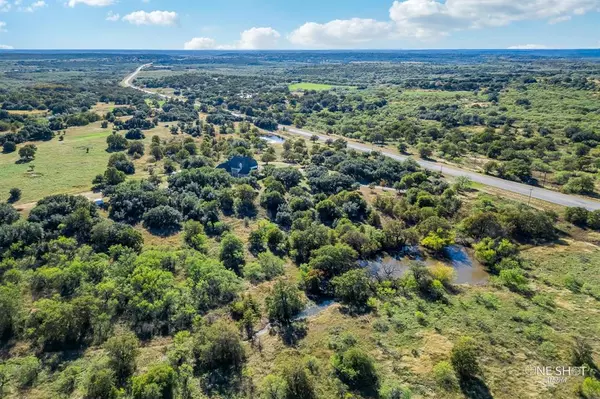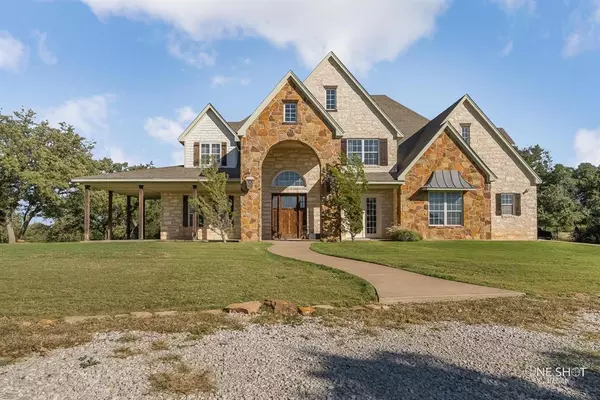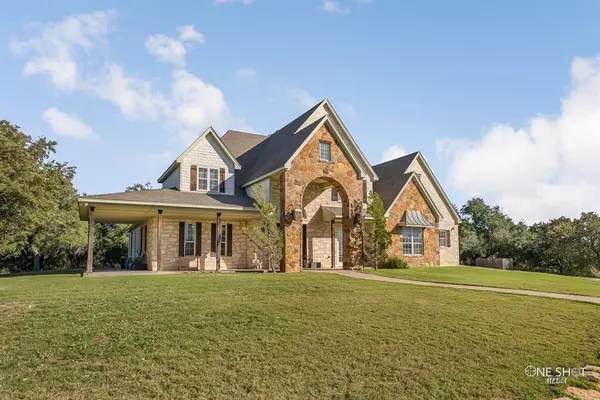1137 Highway 183 Cisco, TX 76437
5 Beds
4 Baths
4,584 SqFt
UPDATED:
01/03/2025 10:01 PM
Key Details
Property Type Single Family Home
Sub Type Single Family Residence
Listing Status Active
Purchase Type For Sale
Square Footage 4,584 sqft
Price per Sqft $213
Subdivision H&Tc 1883
MLS Listing ID 20783026
Style English
Bedrooms 5
Full Baths 3
Half Baths 1
HOA Y/N None
Year Built 2012
Annual Tax Amount $9,280
Lot Size 20.000 Acres
Acres 20.0
Property Description
The formal dining room is a standout featuring elegant double glass pane doors that add a touch of sophistication. The primary suite is a luxurious retreat, offering ensuite amenities with a large soaking tub & separate shower with direct access to the outdoors, allowing you to enjoy the tranquil surroundings at any time. Upstairs, you'll find large bedrooms that provide ample space for family and guests. The media room is a standout feature, perfect for movie nights or gaming sessions. One of the bedrooms has a private bathroom, offering a serene retreat for its occupants. This property is perfect for those who love to entertain or simply enjoy the tranquility of the outdoors. One of the standout features of this home is the large covered porch, offering a perfect spot for evening gatherings, rain or shine.
Location
State TX
County Eastland
Direction Property is just south of HWY 112 and 183 intersection.
Rooms
Dining Room 2
Interior
Interior Features Chandelier, Decorative Lighting, Dry Bar, Granite Counters, High Speed Internet Available, In-Law Suite Floorplan, Kitchen Island, Open Floorplan, Pantry, Sound System Wiring, Vaulted Ceiling(s), Walk-In Closet(s)
Heating Propane
Cooling Attic Fan, Ceiling Fan(s), Central Air, Electric
Flooring Carpet, Ceramic Tile, Concrete, Wood
Fireplaces Number 1
Fireplaces Type Living Room
Appliance Dishwasher, Disposal, Electric Cooktop, Electric Oven, Gas Water Heater, Ice Maker, Convection Oven, Double Oven, Water Filter, Water Purifier, Water Softener
Heat Source Propane
Laundry Electric Dryer Hookup, Utility Room, Laundry Chute, Full Size W/D Area, Washer Hookup
Exterior
Exterior Feature Covered Patio/Porch, Rain Gutters, Lighting
Garage Spaces 2.0
Carport Spaces 2
Fence Barbed Wire
Utilities Available Co-op Electric, Electricity Available, Electricity Connected, Gravel/Rock, Outside City Limits, Propane, Septic, Underground Utilities, Well
Roof Type Composition
Total Parking Spaces 4
Garage Yes
Building
Lot Description Acreage, Landscaped, Many Trees, Cedar, Mesquite, Oak, Sprinkler System, Tank/ Pond
Story Two
Level or Stories Two
Structure Type Rock/Stone,Siding
Schools
Elementary Schools Siebert
Middle Schools Eastland
High Schools Eastland
School District Eastland Isd
Others
Ownership Jason Chad Hubbard & Shawntay Sparks
Acceptable Financing Cash, Conventional, VA Loan
Listing Terms Cash, Conventional, VA Loan

GET MORE INFORMATION

