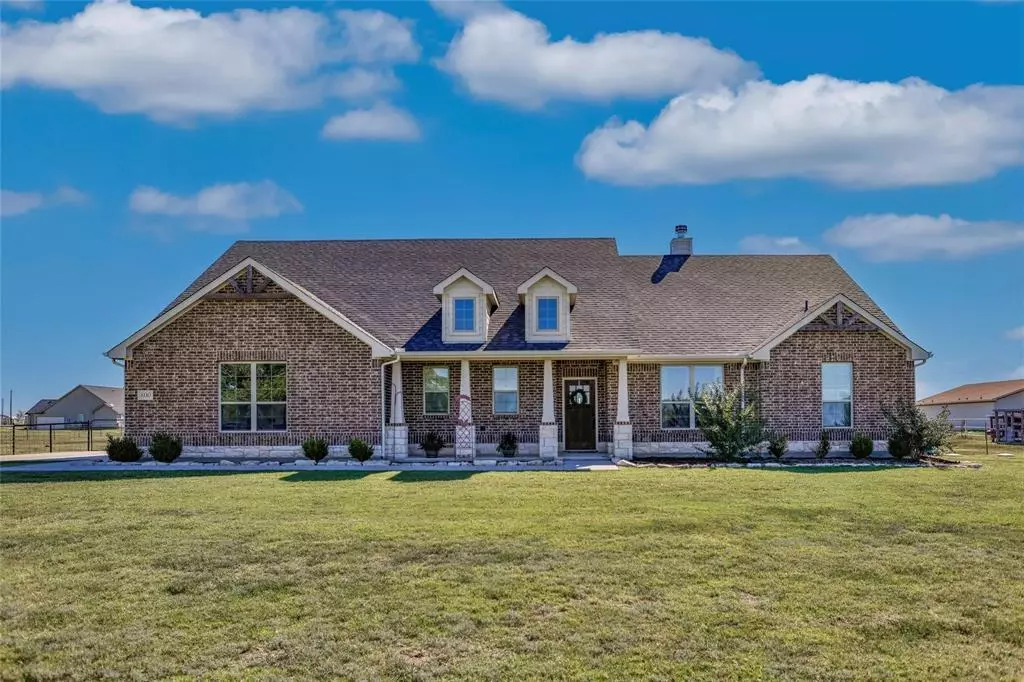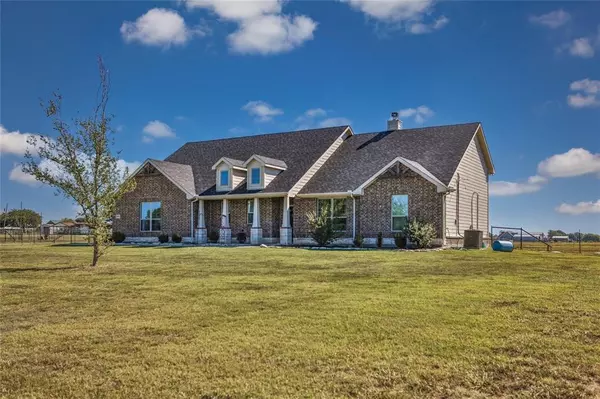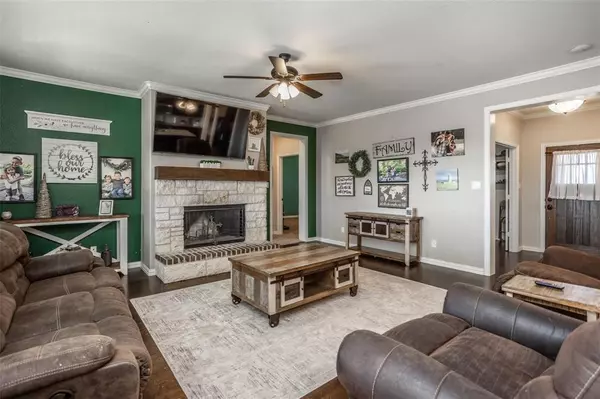
800 Ritchey Road Valley View, TX 76272
6 Beds
3 Baths
3,200 SqFt
UPDATED:
11/23/2024 02:10 AM
Key Details
Property Type Single Family Home
Sub Type Single Family Residence
Listing Status Active
Purchase Type For Sale
Square Footage 3,200 sqft
Price per Sqft $187
Subdivision Westlake Sub
MLS Listing ID 20784212
Style Ranch,Traditional
Bedrooms 6
Full Baths 3
HOA Y/N None
Year Built 2020
Annual Tax Amount $5,542
Lot Size 1.670 Acres
Acres 1.67
Property Description
Location
State TX
County Cooke
Direction I-35 North to Valley View. Take the FM 922 exit East to Ritchey Rd. Right on Ritchey Road. Home will be just past CR 240 on the left.
Rooms
Dining Room 1
Interior
Interior Features Cable TV Available, Decorative Lighting, Eat-in Kitchen, Flat Screen Wiring, Granite Counters, High Speed Internet Available, Kitchen Island, Natural Woodwork, Open Floorplan, Pantry, Smart Home System, Walk-In Closet(s)
Heating Central, Electric
Cooling Ceiling Fan(s), Central Air, Electric
Flooring Carpet, Ceramic Tile, Luxury Vinyl Plank
Fireplaces Number 1
Fireplaces Type Blower Fan, Insert, Living Room, Raised Hearth, Wood Burning, Wood Burning Stove
Appliance Dishwasher, Electric Oven, Electric Water Heater, Microwave, Convection Oven, Vented Exhaust Fan
Heat Source Central, Electric
Laundry Electric Dryer Hookup, Utility Room, Full Size W/D Area, Washer Hookup
Exterior
Exterior Feature Covered Deck, Covered Patio/Porch, Rain Gutters
Garage Spaces 2.0
Fence Chain Link, Partial, Other
Utilities Available All Weather Road, Cable Available, Co-op Electric, Co-op Water, Electricity Connected, Outside City Limits
Waterfront Description Creek
Roof Type Composition
Total Parking Spaces 2
Garage Yes
Building
Lot Description Acreage, Cleared, Few Trees, Interior Lot, Landscaped, Level, Lrg. Backyard Grass
Story Two
Foundation Slab
Level or Stories Two
Structure Type Brick,Cedar,Radiant Barrier,Siding,Stone Veneer
Schools
Elementary Schools Valleyview
High Schools Valleyview
School District Valley View Isd
Others
Restrictions Building,Deed
Ownership Clowers
Acceptable Financing 1031 Exchange, Cash, Conventional, FHA, USDA Loan, VA Loan
Listing Terms 1031 Exchange, Cash, Conventional, FHA, USDA Loan, VA Loan
Special Listing Condition Aerial Photo, Deed Restrictions, Survey Available


GET MORE INFORMATION





