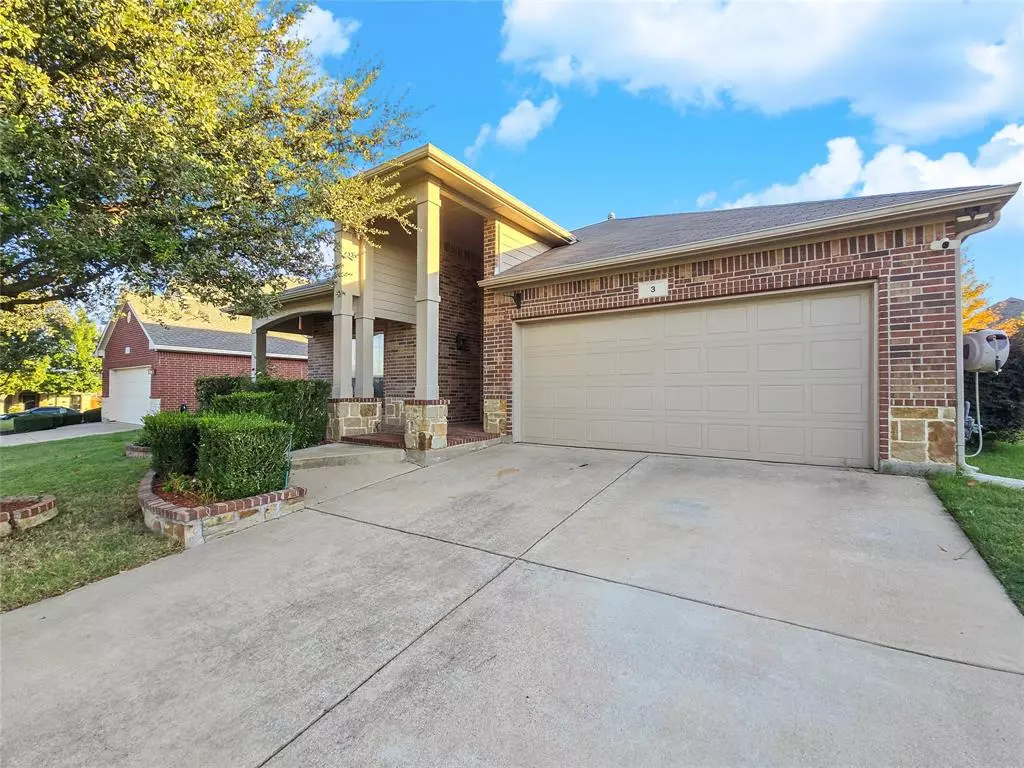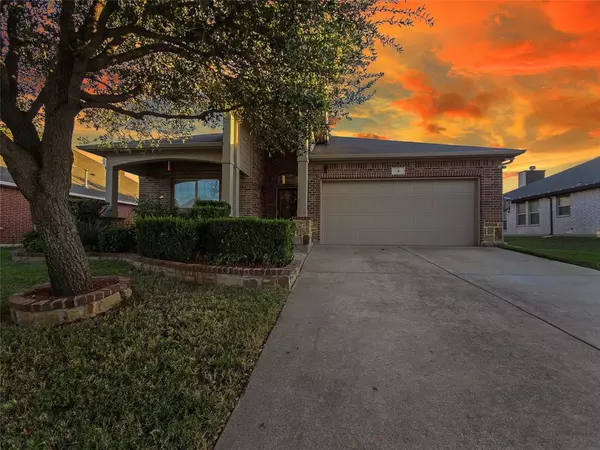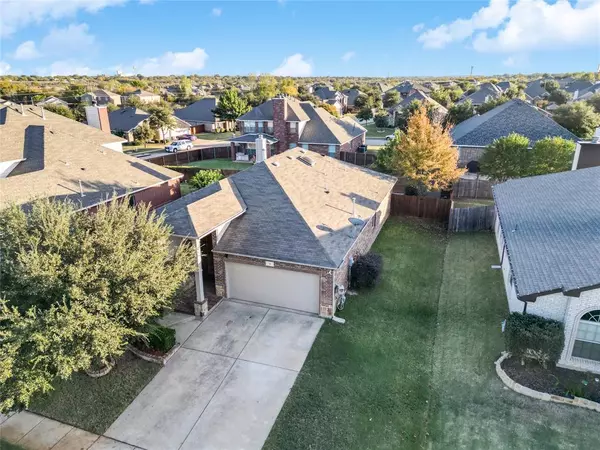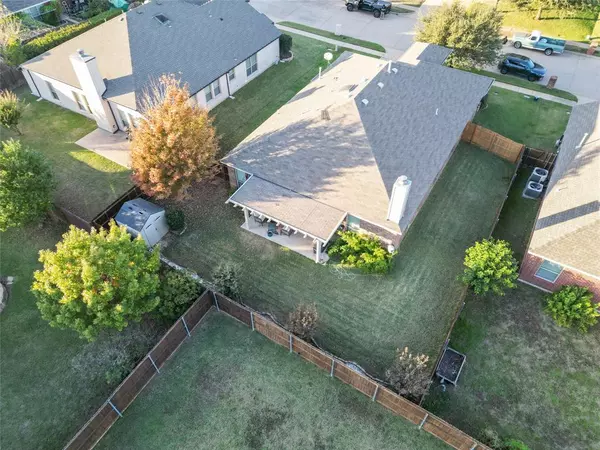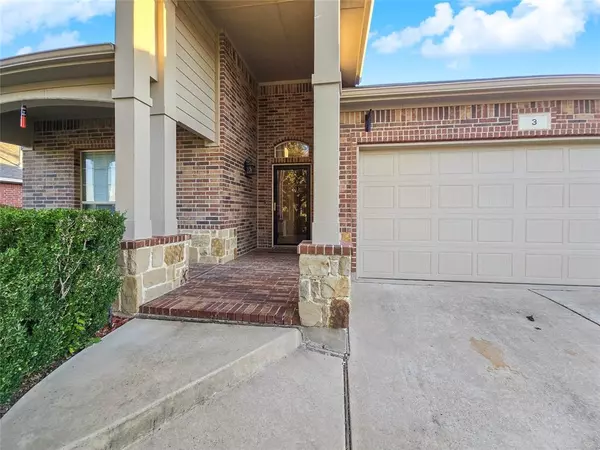3 Hazelnook Road Edgecliff Village, TX 76134
3 Beds
2 Baths
1,824 SqFt
UPDATED:
01/02/2025 08:34 PM
Key Details
Property Type Single Family Home
Sub Type Single Family Residence
Listing Status Active
Purchase Type For Sale
Square Footage 1,824 sqft
Price per Sqft $186
Subdivision Villages At Edgecliff Sec 2
MLS Listing ID 20785359
Style Traditional
Bedrooms 3
Full Baths 2
HOA Fees $450/ann
HOA Y/N Mandatory
Year Built 2009
Annual Tax Amount $7,304
Lot Size 7,753 Sqft
Acres 0.178
Property Description
Work from home effortlessly in the dedicated office space, and retreat to the serene primary suite with a luxurious ensuite bath boasting dual sinks, a soaking tub, separate walk-in shower, and large walk-in closet. Secondary bedrooms are generously sized and versatile.
Enjoy year-round relaxation on the covered patio overlooking a private, landscaped backyard—ideal for entertaining or unwinding. A garden shed offers convenient storage for lawn tools, while the front and back yards are equipped with a sprinkler system to keep your lawn lush and vibrant. This home's classic brick exterior, elegant curb appeal, and a spacious two-car garage make it a standout property in this community.
Situated in a friendly neighborhood close to shopping, dining, and top-rated schools, this home is a perfect blend of comfort and convenience. The neighborhood also offers fantastic amenities, including a community pool and a park with a playground, all maintained as part of the HOA. Don't miss your chance to make it yours—schedule a showing today!
Location
State TX
County Tarrant
Community Community Pool, Park, Playground, Sidewalks
Direction From I-35W, head west on Altamesa Blvd. North on Village Pkwy. Left on Glen Crossings Rd. Right on Beechcreek Dr. then left on Hazelnook. Second home on left. From I-20, take Exit 437 for Hemphill St and head south. Turn right on Glen Crossings Rd, Right on Beechcreek Dr. then left on Hazelnook.
Rooms
Dining Room 1
Interior
Interior Features Flat Screen Wiring, Granite Counters, High Speed Internet Available, Kitchen Island, Open Floorplan, Pantry, Sound System Wiring, Walk-In Closet(s)
Heating Central, Fireplace(s), Natural Gas
Cooling Ceiling Fan(s), Central Air, Electric
Flooring Ceramic Tile, Wood
Fireplaces Number 1
Fireplaces Type Decorative, Family Room, Gas, Gas Logs
Appliance Dishwasher, Electric Cooktop, Electric Oven, Gas Water Heater, Microwave
Heat Source Central, Fireplace(s), Natural Gas
Laundry Utility Room, Full Size W/D Area
Exterior
Exterior Feature Covered Patio/Porch, Rain Gutters, Private Yard, Storage
Garage Spaces 2.0
Carport Spaces 2
Fence Back Yard, Fenced, Wood
Community Features Community Pool, Park, Playground, Sidewalks
Utilities Available City Sewer, City Water, Concrete, Curbs, Electricity Available, Individual Gas Meter, Individual Water Meter, Natural Gas Available, Sidewalk
Roof Type Composition
Total Parking Spaces 2
Garage Yes
Building
Lot Description Interior Lot, Landscaped, Sprinkler System
Story One
Foundation Slab
Level or Stories One
Structure Type Brick,Wood
Schools
Elementary Schools Sycamore
Middle Schools Stevens
High Schools Crowley
School District Crowley Isd
Others
Restrictions Deed
Ownership see tax records
Acceptable Financing Cash, Conventional, FHA, VA Loan
Listing Terms Cash, Conventional, FHA, VA Loan

GET MORE INFORMATION

