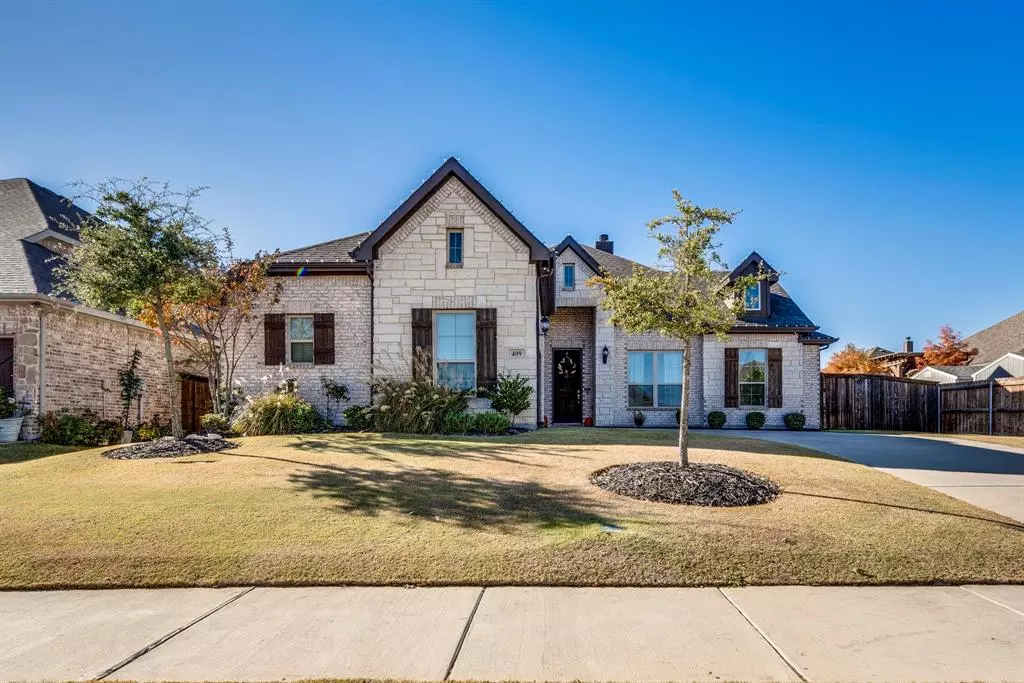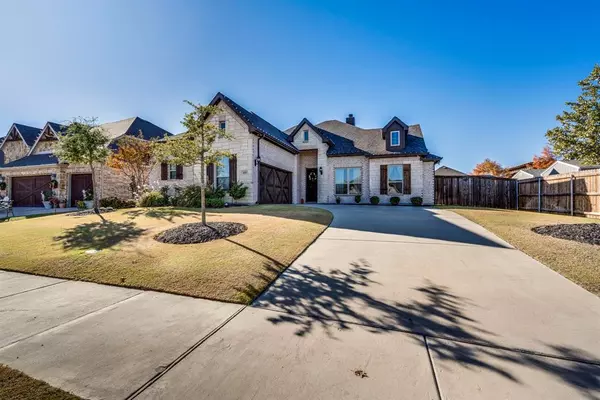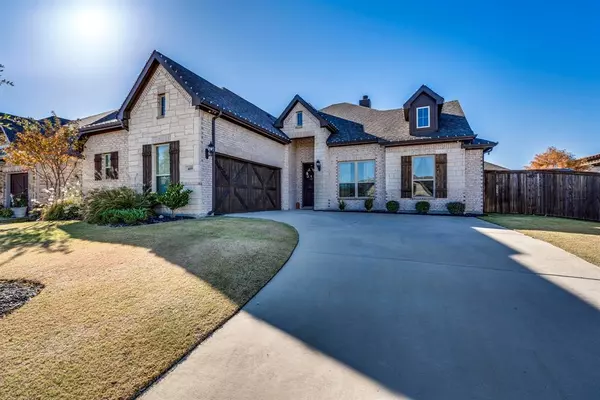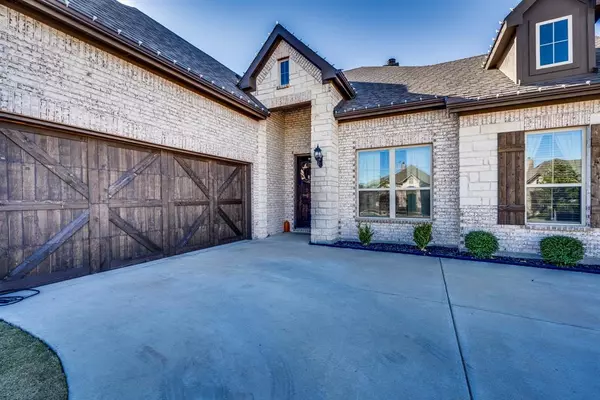409 Summer Grove Drive Midlothian, TX 76065
4 Beds
4 Baths
2,544 SqFt
UPDATED:
12/16/2024 06:15 PM
Key Details
Property Type Single Family Home
Sub Type Single Family Residence
Listing Status Active
Purchase Type For Sale
Square Footage 2,544 sqft
Price per Sqft $200
Subdivision The Grove Ph 2
MLS Listing ID 20797267
Style Traditional
Bedrooms 4
Full Baths 3
Half Baths 1
HOA Fees $485/ann
HOA Y/N Mandatory
Year Built 2021
Annual Tax Amount $9,696
Lot Size 10,890 Sqft
Acres 0.25
Property Description
Location
State TX
County Ellis
Community Playground, Sidewalks
Direction See GPS.
Rooms
Dining Room 1
Interior
Interior Features Built-in Features, Cable TV Available, Decorative Lighting, Dry Bar, High Speed Internet Available, Loft, Open Floorplan
Heating Central, Electric
Cooling Ceiling Fan(s), Central Air, Electric
Flooring Carpet, Tile, Wood
Fireplaces Number 1
Fireplaces Type Brick
Appliance Dishwasher, Disposal, Electric Cooktop, Electric Oven, Microwave, Refrigerator
Heat Source Central, Electric
Laundry Electric Dryer Hookup, Utility Room, Full Size W/D Area, Washer Hookup
Exterior
Exterior Feature Covered Patio/Porch, Rain Gutters, Lighting, Outdoor Living Center, Private Yard, Storage
Garage Spaces 2.0
Carport Spaces 2
Fence Back Yard, Front Yard, Wood
Community Features Playground, Sidewalks
Utilities Available City Sewer, City Water, Community Mailbox, Electricity Connected, Underground Utilities
Roof Type Composition
Total Parking Spaces 2
Garage Yes
Building
Lot Description Cleared, Corner Lot, Interior Lot, Lrg. Backyard Grass, Sprinkler System, Subdivision
Story One and One Half
Foundation Slab
Level or Stories One and One Half
Structure Type Brick
Schools
Elementary Schools Baxter
Middle Schools Walnut Grove
High Schools Heritage
School District Midlothian Isd
Others
Restrictions Deed
Ownership On File
Acceptable Financing Cash, Conventional, FHA, VA Loan
Listing Terms Cash, Conventional, FHA, VA Loan

GET MORE INFORMATION





