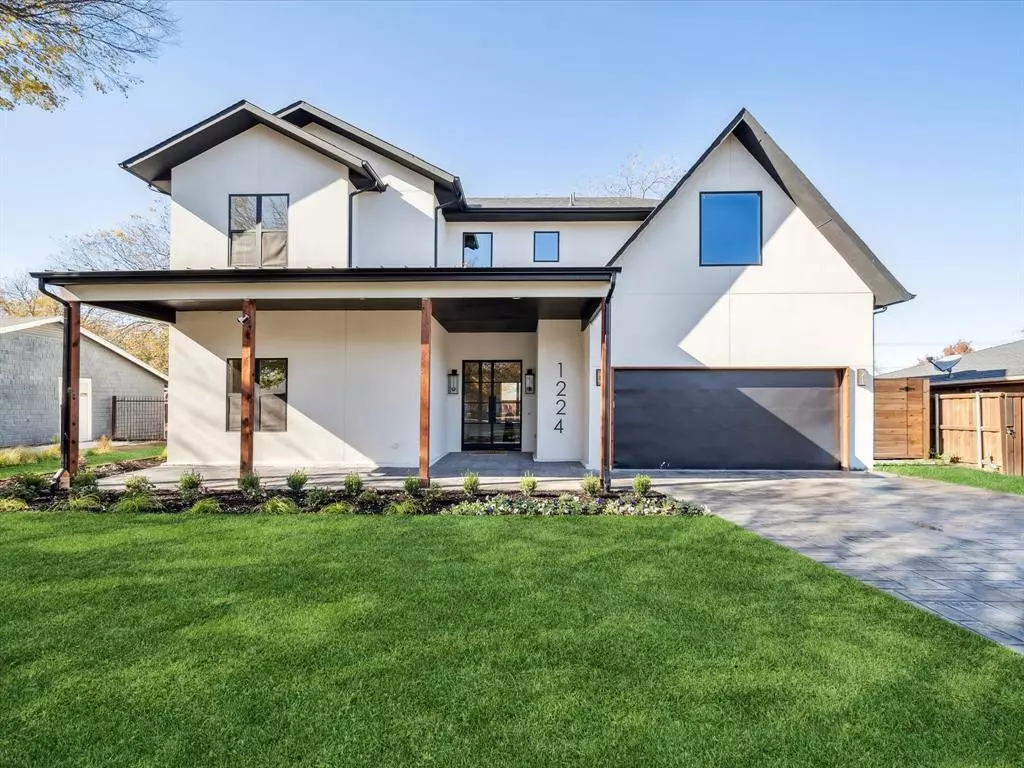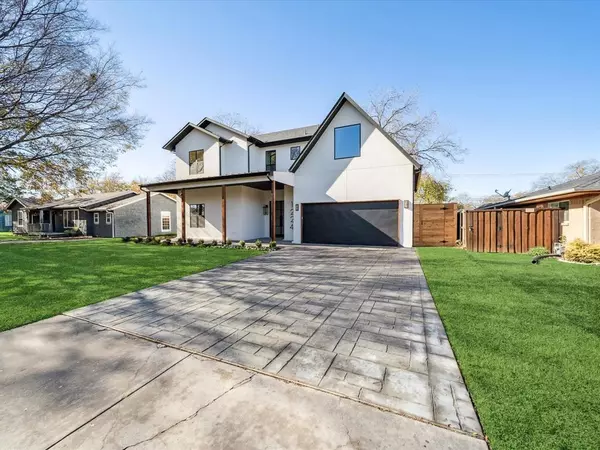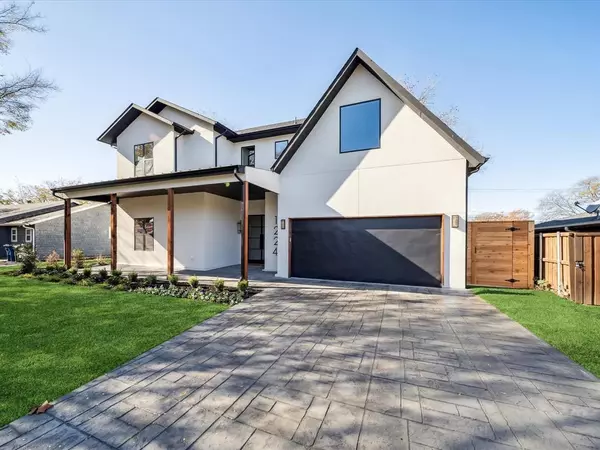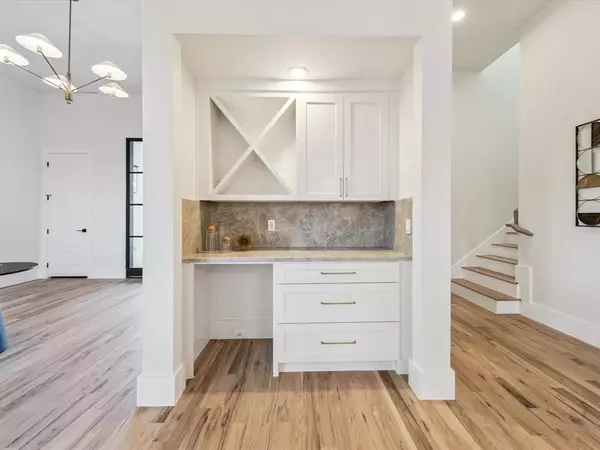
1224 S Pine Street Grapevine, TX 76051
4 Beds
4 Baths
4,202 SqFt
OPEN HOUSE
Sun Dec 22, 1:00pm - 3:00pm
UPDATED:
12/21/2024 09:04 PM
Key Details
Property Type Single Family Home
Sub Type Single Family Residence
Listing Status Active
Purchase Type For Sale
Square Footage 4,202 sqft
Price per Sqft $309
Subdivision Sky Harbor Add
MLS Listing ID 20794698
Style Traditional
Bedrooms 4
Full Baths 4
HOA Y/N None
Year Built 2024
Annual Tax Amount $10,848
Lot Size 10,454 Sqft
Acres 0.24
Property Description
The second floor offers additional living space with a cozy loft area and a generously sized bonus room, providing endless possibilities for a game room, gym, and more.
Schedule your showing today. Don't miss the opportunity to make this thoughtfully designed home yours!
Location
State TX
County Tarrant
Direction Take the Texas 114 exit toward Texas 26 N Main St - Texas Trail. Take S Main St to Vine, then left on S Pine
Rooms
Dining Room 1
Interior
Interior Features Kitchen Island, Open Floorplan, Pantry
Heating Central, Electric
Cooling Ceiling Fan(s), Central Air, Electric
Flooring Concrete, Vinyl, Wood
Fireplaces Number 1
Fireplaces Type Electric
Appliance Dishwasher, Disposal, Electric Range
Heat Source Central, Electric
Laundry Electric Dryer Hookup, Utility Room, Full Size W/D Area, Washer Hookup
Exterior
Garage Spaces 2.0
Fence Chain Link
Pool Fenced
Utilities Available City Sewer, City Water, Curbs, Individual Gas Meter, Individual Water Meter
Roof Type Composition
Total Parking Spaces 2
Garage No
Building
Story Two
Foundation Pillar/Post/Pier
Level or Stories Two
Structure Type Frame,Stucco
Schools
Elementary Schools Cannon
Middle Schools Grapevine
High Schools Grapevine
School District Grapevine-Colleyville Isd
Others
Ownership See Tax
Acceptable Financing Cash, Conventional, VA Loan
Listing Terms Cash, Conventional, VA Loan


GET MORE INFORMATION





