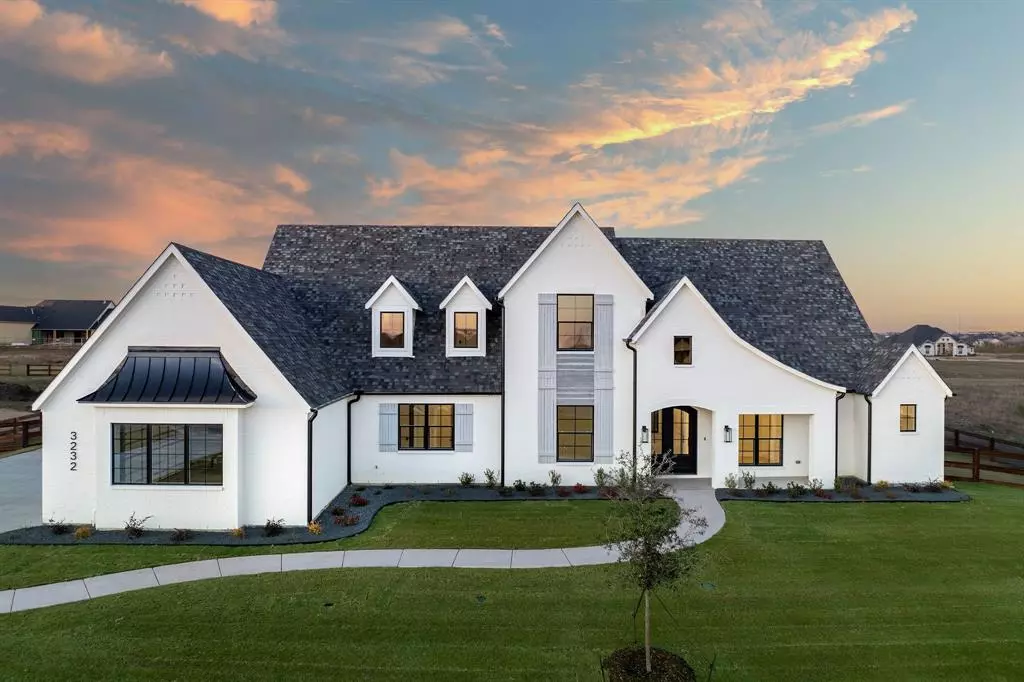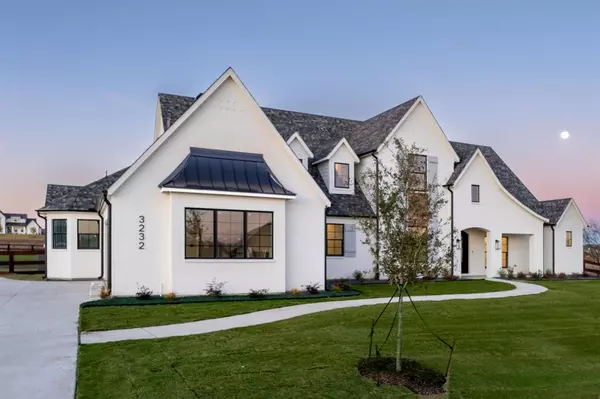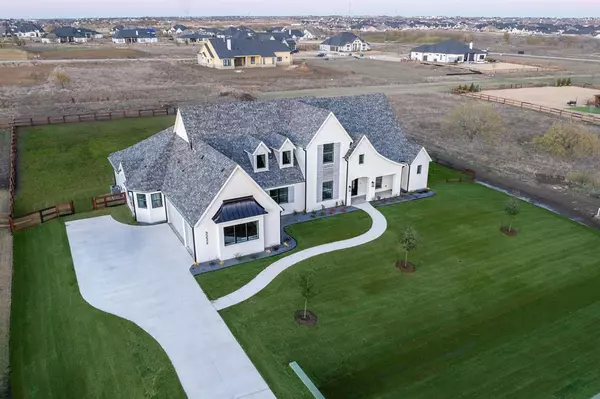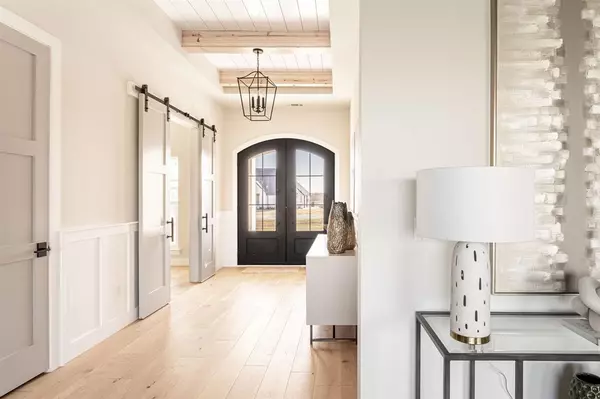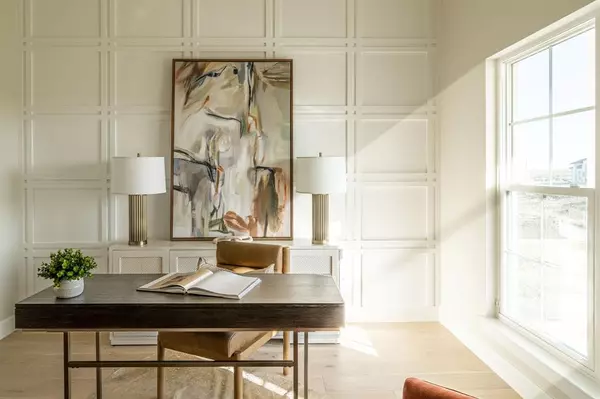3232 Cambridge Drive Northlake, TX 76247
5 Beds
4 Baths
4,068 SqFt
UPDATED:
01/09/2025 04:21 PM
Key Details
Property Type Single Family Home
Sub Type Single Family Residence
Listing Status Active
Purchase Type For Sale
Square Footage 4,068 sqft
Price per Sqft $431
Subdivision Highlands Ph 3A
MLS Listing ID 20801062
Style French,Modern Farmhouse
Bedrooms 5
Full Baths 4
HOA Fees $980/ann
HOA Y/N Mandatory
Year Built 2024
Annual Tax Amount $3,585
Lot Size 1.035 Acres
Acres 1.035
Property Description
With most of the living space on the first floor, the layout is perfect for families and entertainers. Highlights include a chef-inspired kitchen with premium finishes and a built-in sitting area, an inviting open-concept living room with natural light, and a spacious game room upstairs for added flexibility. The fifth bedroom is a flex room, giving you the freedom to use it as a home office, gym, media room, or anything else to suit your lifestyle.
The primary suite is a luxurious retreat, featuring a steam shower with a built-in sauna and a large walk-in closet. Step outside to enjoy the outdoor kitchen and living area, ideal for entertaining or relaxing evenings.
Located in the Highlands of Northlake, this home offers suburban serenity just 20 minutes from DFW Airport and 30 minutes from Downtown Fort Worth making it perfect for those who value both convenience and luxury. Experience elevated living in one of Texas' fastest-growing towns. Schedule your private tour of 3232 Cambridge Drive today!
Location
State TX
County Denton
Community Jogging Path/Bike Path
Direction See GPS
Rooms
Dining Room 1
Interior
Interior Features Cable TV Available, Decorative Lighting, Double Vanity, Eat-in Kitchen, Flat Screen Wiring, High Speed Internet Available, Kitchen Island, Open Floorplan, Paneling, Sound System Wiring, Walk-In Closet(s)
Heating Central, Natural Gas
Cooling Ceiling Fan(s), Central Air, Electric, ENERGY STAR Qualified Equipment
Flooring Carpet, Engineered Wood, Tile
Fireplaces Number 2
Fireplaces Type Living Room, Outside
Appliance Built-in Refrigerator, Dishwasher, Disposal, Gas Cooktop, Gas Oven, Ice Maker, Indoor Grill, Microwave, Double Oven, Refrigerator
Heat Source Central, Natural Gas
Laundry Electric Dryer Hookup, Washer Hookup
Exterior
Exterior Feature Attached Grill, Barbecue, Built-in Barbecue, Covered Deck, Fire Pit, Rain Gutters, Lighting, Outdoor Grill, Outdoor Kitchen, Outdoor Living Center
Garage Spaces 3.0
Carport Spaces 3
Fence Wood
Community Features Jogging Path/Bike Path
Utilities Available Aerobic Septic, City Water
Roof Type Composition,Metal
Total Parking Spaces 3
Garage Yes
Building
Lot Description Sprinkler System
Story Two
Foundation Slab
Level or Stories Two
Structure Type Brick
Schools
Elementary Schools Lance Thompson
Middle Schools Pike
High Schools Northwest
School District Northwest Isd
Others
Ownership Independence Custom Homes, Inc
Acceptable Financing Cash, Conventional, FHA, VA Loan
Listing Terms Cash, Conventional, FHA, VA Loan
Special Listing Condition Aerial Photo, Res. Service Contract

GET MORE INFORMATION

