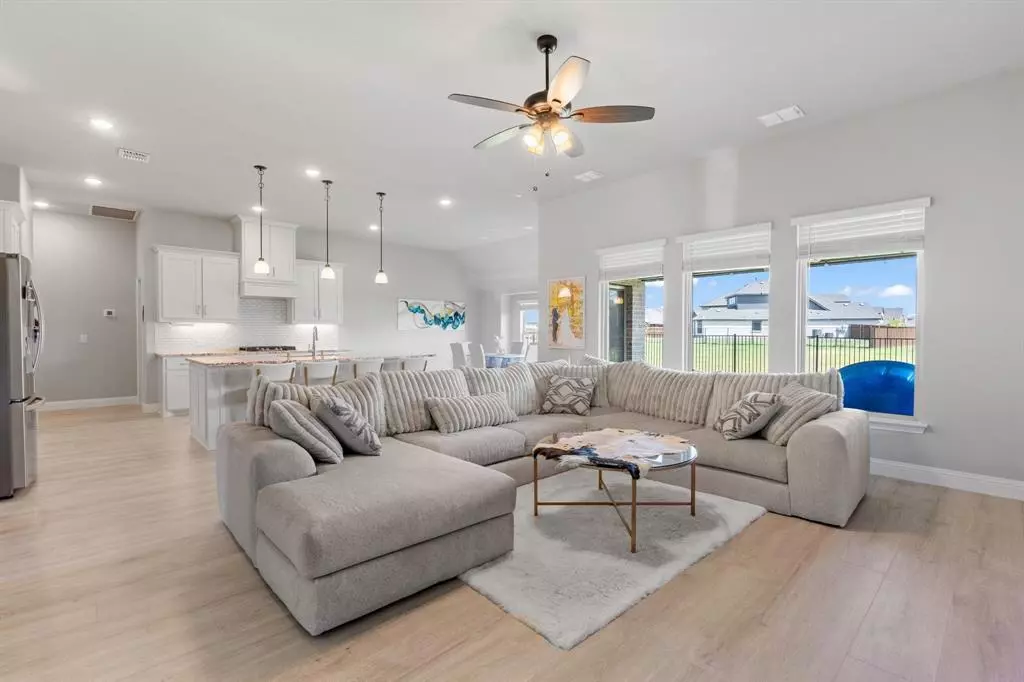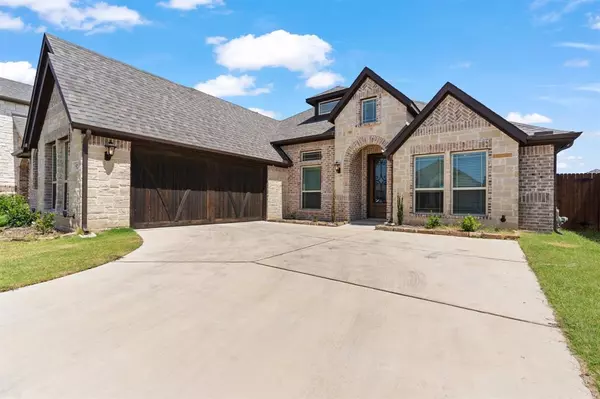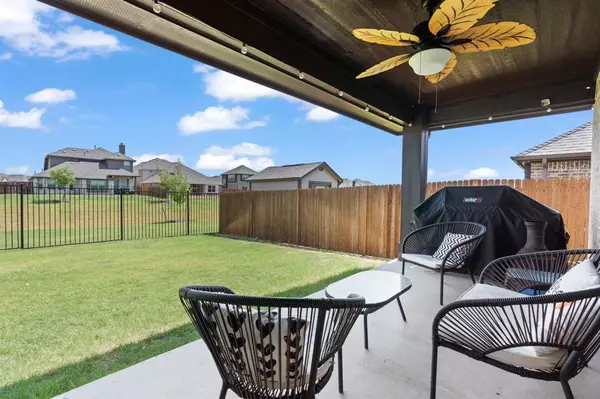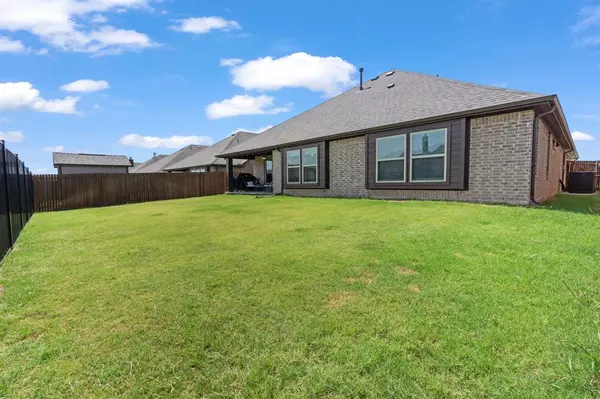
524 Joe Street Burleson, TX 76028
3 Beds
3 Baths
2,260 SqFt
OPEN HOUSE
Sun Dec 22, 2:00pm - 4:00pm
UPDATED:
12/22/2024 10:04 PM
Key Details
Property Type Single Family Home
Sub Type Single Family Residence
Listing Status Active
Purchase Type For Sale
Square Footage 2,260 sqft
Price per Sqft $193
Subdivision The Parks At Panchasarp Farms Phase 1
MLS Listing ID 20800455
Bedrooms 3
Full Baths 2
Half Baths 1
HOA Fees $500/ann
HOA Y/N Mandatory
Year Built 2022
Property Description
PREFERRED LENDER IS OFFERING 1% BACK IN CREDITS to be used toward closing costs or a rate buy down. Seller has a 5.5% FHA assumable loan. Reach out to agent for more info. This gorgeous IMMACULATE almost NEW home features brick and stone front with an elegant cedar garage door. Wonderful open floor plan with tons of natural light. Spacious study with glass French doors, mudroom, storage in laundry room and half bath are just a few extras this home has to offer. Many upgrades in this home too! Deluxe kitchen with build in stainless steel appliances, including gas cooktop, wood vent hood, HUGE island, glass pantry door, mosaic backsplash, quartz countertops, and dining area. Exterior accent lighting, full rain gutters. Enjoy the backyard from the large covered patio with views of the greenbelt area. Excellent neighborhood with walking trails, playground and community swimming pool. JOSHUA ISD.
Location
State TX
County Johnson
Community Community Pool, Curbs, Jogging Path/Bike Path, Playground, Pool, Sidewalks
Direction From Chisolm Trail Parkway, go East on CR 913. Turn left on CR 1021, right on Lakewood Dr., right on Greenridge Dr., right on Joe St. House is on right.
Rooms
Dining Room 1
Interior
Interior Features Built-in Features, Cable TV Available, Decorative Lighting, Double Vanity, Eat-in Kitchen, Granite Counters, High Speed Internet Available, Kitchen Island, Open Floorplan, Pantry, Smart Home System, Vaulted Ceiling(s), Walk-In Closet(s)
Flooring Carpet, Ceramic Tile, Laminate
Appliance Built-in Gas Range, Dishwasher, Disposal, Electric Oven, Gas Water Heater, Microwave, Double Oven, Vented Exhaust Fan
Exterior
Exterior Feature Covered Patio/Porch, Rain Gutters
Garage Spaces 2.0
Fence Full, Wood, Wrought Iron
Community Features Community Pool, Curbs, Jogging Path/Bike Path, Playground, Pool, Sidewalks
Utilities Available Asphalt, Cable Available, City Sewer, City Water
Roof Type Composition
Garage Yes
Building
Lot Description Greenbelt, Landscaped, Sprinkler System, Subdivision
Story One and One Half
Foundation Slab
Level or Stories One and One Half
Structure Type Brick,Rock/Stone
Schools
Elementary Schools Njoshua
Middle Schools Loflin
High Schools Joshua
School District Joshua Isd
Others
Ownership Of Record
Acceptable Financing Cash, Conventional, FHA, FHA Assumable, VA Loan
Listing Terms Cash, Conventional, FHA, FHA Assumable, VA Loan


GET MORE INFORMATION





