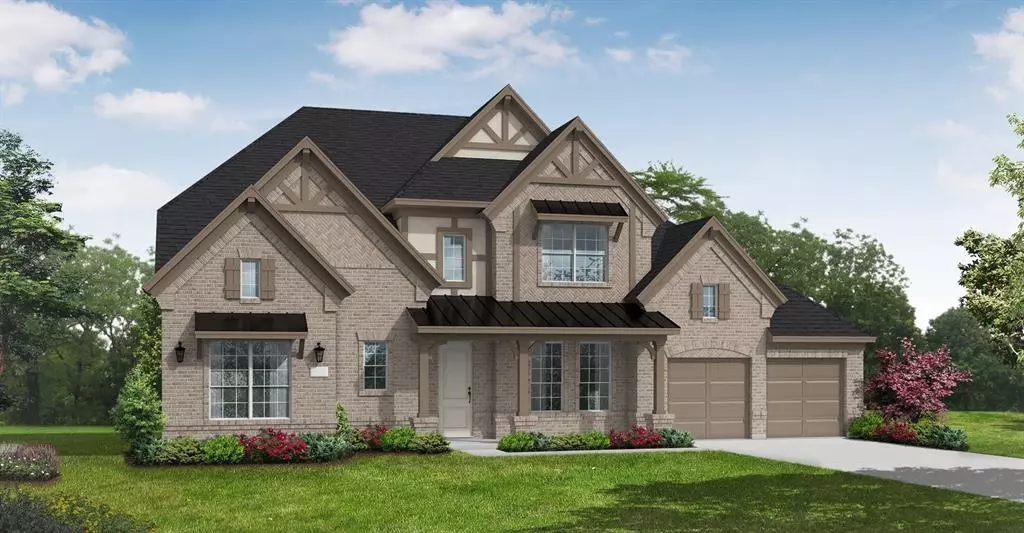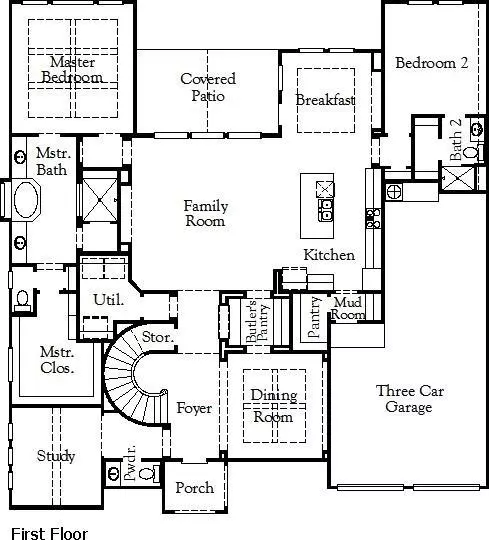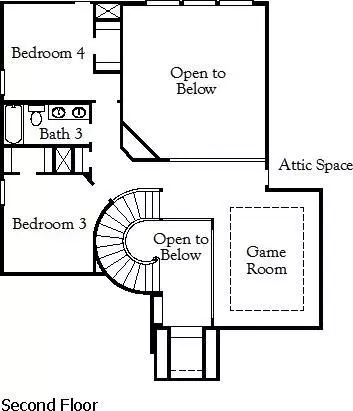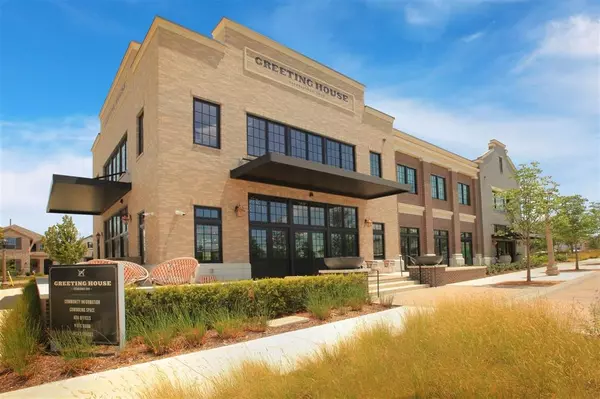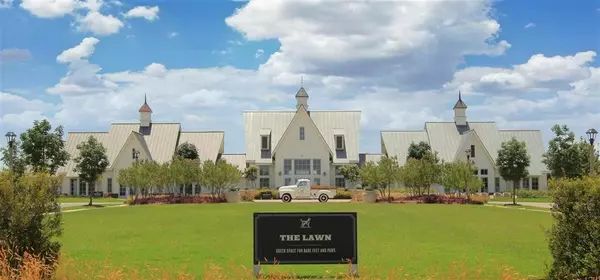2316 Roaming Trail Northlake, TX 76247
4 Beds
4 Baths
3,804 SqFt
OPEN HOUSE
Tue Jan 14, 10:00am - 6:00pm
Wed Jan 15, 10:00am - 6:00pm
Thu Jan 16, 10:00am - 6:00pm
Fri Jan 17, 10:00am - 6:00pm
Sat Jan 18, 10:00am - 6:00pm
Sun Jan 19, 10:00am - 6:00pm
UPDATED:
01/14/2025 12:04 AM
Key Details
Property Type Single Family Home
Sub Type Single Family Residence
Listing Status Active
Purchase Type For Sale
Square Footage 3,804 sqft
Price per Sqft $249
Subdivision Pecan Square
MLS Listing ID 20810420
Style Traditional
Bedrooms 4
Full Baths 3
Half Baths 1
HOA Fees $2,780/ann
HOA Y/N Mandatory
Year Built 2024
Lot Size 0.462 Acres
Acres 0.4619
Lot Dimensions 102x192
Property Description
Location
State TX
County Denton
Community Club House, Community Pool, Community Sprinkler, Curbs, Fishing, Fitness Center, Greenbelt, Jogging Path/Bike Path, Park, Playground, Sidewalks, Other
Direction Driving Directions From I-35 West: Take exit 76 for Farm to Market Road 407 toward Argyle-Justin, Turn left onto FM 407 West, Turn left onto North Pecan Parkway, Turn left onto Market Square St, drive onto E Market Square Ln Turn Left onto Elm Pl Model home is on the Right
Rooms
Dining Room 2
Interior
Interior Features Cable TV Available, Decorative Lighting, High Speed Internet Available, Pantry, Smart Home System, Vaulted Ceiling(s)
Heating Central, ENERGY STAR Qualified Equipment, Fireplace Insert, Heat Pump, Natural Gas
Cooling Ceiling Fan(s), Central Air, ENERGY STAR Qualified Equipment
Flooring Carpet, Tile, Vinyl
Fireplaces Number 1
Fireplaces Type Gas Logs
Appliance Dishwasher, Disposal, Electric Oven, Gas Cooktop, Microwave, Double Oven, Plumbed For Gas in Kitchen, Tankless Water Heater, Vented Exhaust Fan
Heat Source Central, ENERGY STAR Qualified Equipment, Fireplace Insert, Heat Pump, Natural Gas
Laundry Electric Dryer Hookup, Utility Room, Full Size W/D Area, Washer Hookup
Exterior
Exterior Feature Covered Patio/Porch, Rain Gutters, Lighting, Private Yard
Garage Spaces 4.0
Fence Wood
Community Features Club House, Community Pool, Community Sprinkler, Curbs, Fishing, Fitness Center, Greenbelt, Jogging Path/Bike Path, Park, Playground, Sidewalks, Other
Utilities Available City Sewer, City Water, Community Mailbox, Individual Gas Meter, Individual Water Meter, MUD Water, Sidewalk, Underground Utilities
Roof Type Composition
Total Parking Spaces 4
Garage Yes
Building
Lot Description Interior Lot, Landscaped, Sprinkler System, Subdivision
Story Two
Foundation Slab
Level or Stories Two
Structure Type Brick,Siding
Schools
Elementary Schools Alan And Andra Perrin
Middle Schools Pike
High Schools Northwest
School District Northwest Isd
Others
Ownership Coventry Homes

GET MORE INFORMATION

