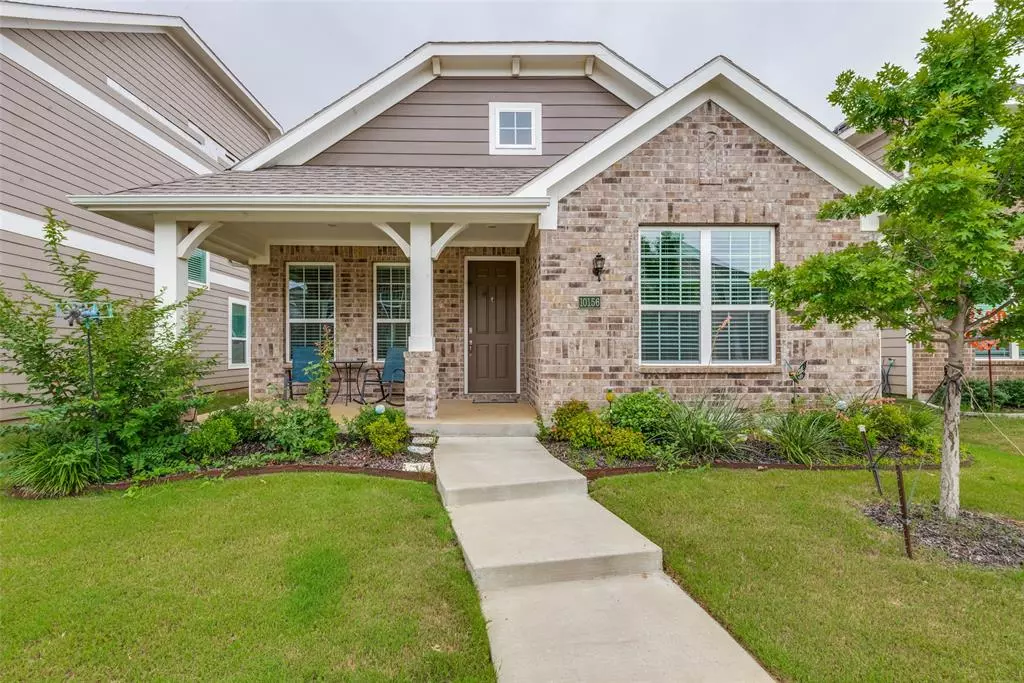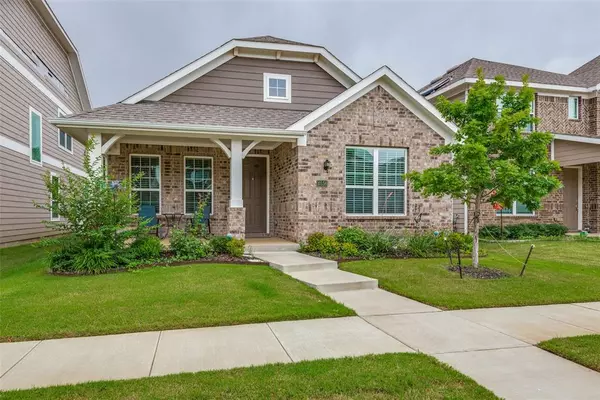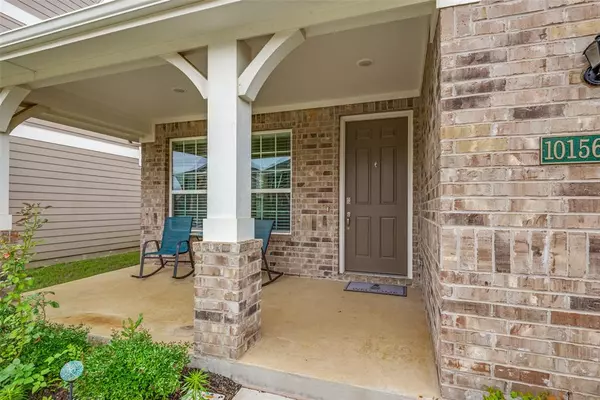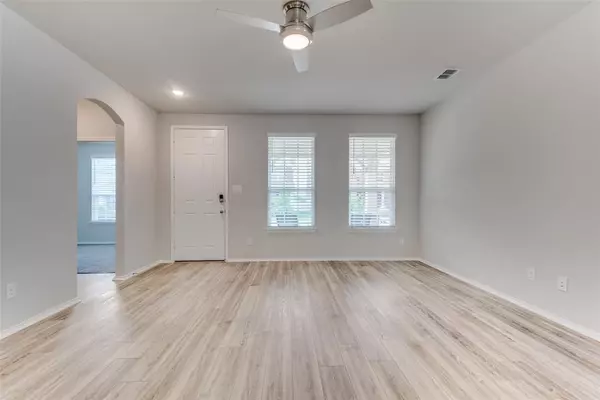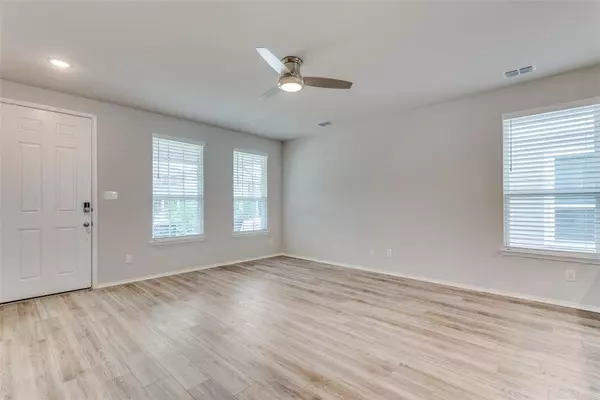10156 Revere Drive Providence Village, TX 76227
3 Beds
2 Baths
1,442 SqFt
UPDATED:
01/20/2025 01:15 AM
Key Details
Property Type Single Family Home
Sub Type Single Family Residence
Listing Status Active
Purchase Type For Rent
Square Footage 1,442 sqft
Subdivision Liberty At Providence Village
MLS Listing ID 20813527
Style Craftsman
Bedrooms 3
Full Baths 2
PAD Fee $1
HOA Y/N Mandatory
Year Built 2020
Lot Size 4,399 Sqft
Acres 0.101
Property Description
Location
State TX
County Denton
Direction From Dallas North Tollway, West on US-380,University Drive. North on Main St. Left on Jefferson Dr. Left on Revere Dr. House is on the right. From 35W, East on US-380, University Drive. North on Main St. Left on Jefferson Dr. Left on Revere Dr. House is on the right.
Rooms
Dining Room 1
Interior
Interior Features Cable TV Available, Eat-in Kitchen, High Speed Internet Available, Kitchen Island, Open Floorplan, Pantry, Walk-In Closet(s)
Heating Central, Electric
Cooling Central Air, Electric
Flooring Carpet, Ceramic Tile, Luxury Vinyl Plank
Appliance Dishwasher, Disposal, Dryer, Electric Range, Microwave, Refrigerator, Washer
Heat Source Central, Electric
Exterior
Exterior Feature Covered Patio/Porch, Private Yard
Garage Spaces 2.0
Fence Back Yard, Fenced, Vinyl
Utilities Available City Sewer, City Water, Individual Water Meter
Roof Type Composition
Garage Yes
Building
Lot Description Landscaped, Sprinkler System
Story One
Foundation Slab
Level or Stories One
Structure Type Brick,Vinyl Siding
Schools
Elementary Schools James A Monaco
Middle Schools Aubrey
High Schools Aubrey
School District Aubrey Isd
Others
Pets Allowed No
Restrictions No Pets,No Smoking,No Sublease,No Waterbeds
Ownership see agent
Pets Allowed No

GET MORE INFORMATION

