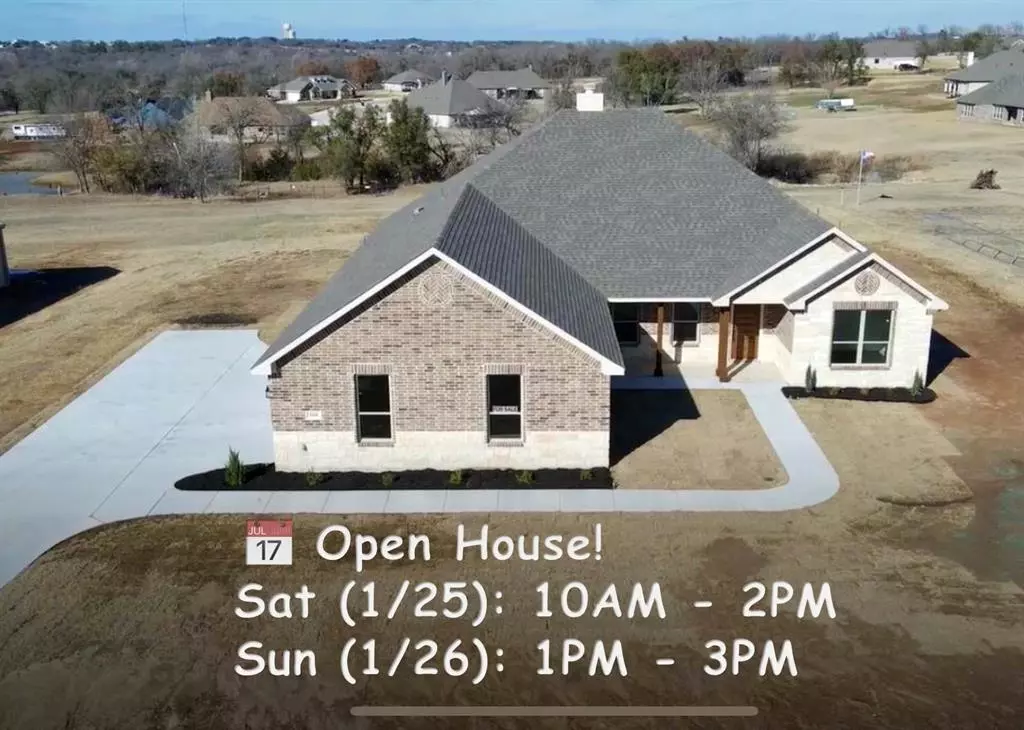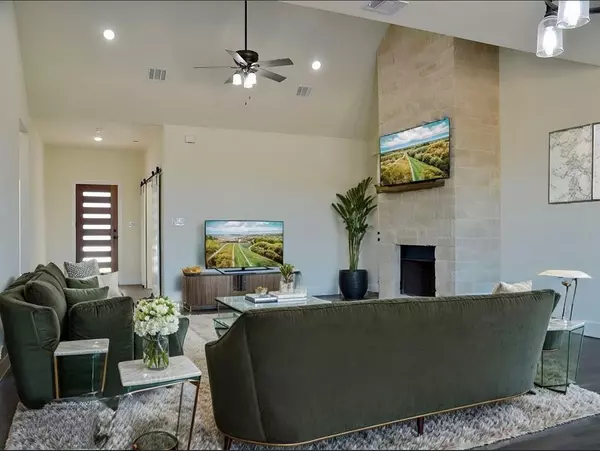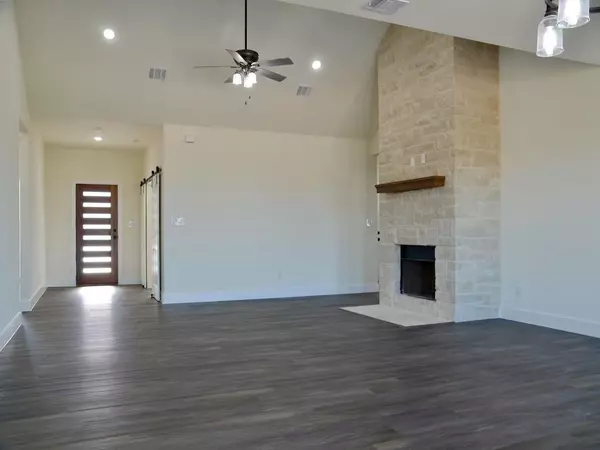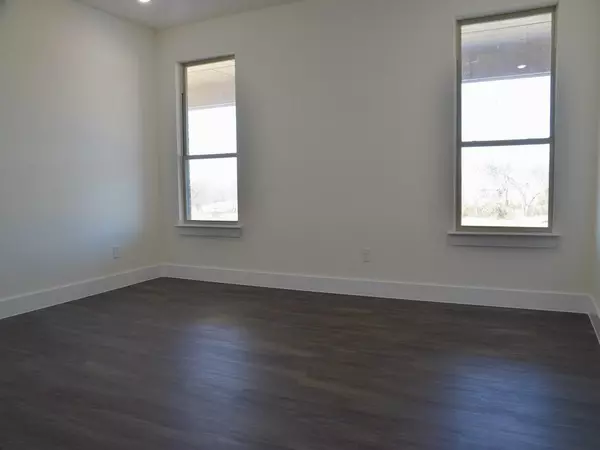116 Kathy Stephens Avenue Springtown, TX 76082
4 Beds
2 Baths
2,300 SqFt
UPDATED:
01/26/2025 09:04 PM
Key Details
Property Type Single Family Home
Sub Type Single Family Residence
Listing Status Active
Purchase Type For Sale
Square Footage 2,300 sqft
Price per Sqft $199
Subdivision Whispering Winds Ph 1
MLS Listing ID 20786255
Style Modern Farmhouse
Bedrooms 4
Full Baths 2
HOA Y/N None
Year Built 2025
Annual Tax Amount $855
Lot Size 1.000 Acres
Acres 1.0
Property Description
• Chef's Kitchen: Quartz countertops, a spacious island, custom-built cabinets, stainless steel appliances, and a walk-in pantry. Perfect for cooking and entertaining!
• Luxurious Living Room: Cathedral ceilings, a beautiful stone fireplace, and ample space to relax or host guests.
• Primary Suite Retreat: Spa-like bathroom with dual vanities, a walk-in shower, and a very large walk-in closet.
• Spacious Secondary Bedrooms: Three additional bedrooms with walk-in closets, ideal for family or guests.
• Outdoor Living: Enjoy the serene countryside views from the covered front porch.
Why Choose This Home? For starters, the builder is offering $5000 in concessions - Use for closing costs, upgrades or to lower interest rate!
• Energy-Efficient Features: Central air and heating, insulated garage, energy-saving appliances, and quality construction.
• Prime Location: Located in the peaceful Whispering Winds subdivision with easy access to schools, parks, and local amenities.
• No HOA Fees!
Location
State TX
County Parker
Direction From Springtown High School turn right on Goshen Road, turn left on Agnes Circle, turn right to stay on Agnes Circle, and continue straight onto Sanger Drive. Subdivision is on the right.
Rooms
Dining Room 1
Interior
Interior Features Cathedral Ceiling(s), Kitchen Island, Pantry, Walk-In Closet(s)
Heating Central, Fireplace(s)
Cooling Central Air
Flooring Vinyl
Fireplaces Number 1
Fireplaces Type Stone
Appliance Dishwasher, Disposal, Microwave
Heat Source Central, Fireplace(s)
Laundry Utility Room, Washer Hookup
Exterior
Garage Spaces 3.0
Fence None
Utilities Available Aerobic Septic, Co-op Electric, Co-op Water, Curbs, Electricity Available, Individual Water Meter, Outside City Limits, Septic
Roof Type Shingle
Garage Yes
Building
Lot Description Acreage
Story One
Foundation Pillar/Post/Pier, Slab
Level or Stories One
Structure Type Brick,Rock/Stone
Schools
Elementary Schools Seguin
Middle Schools Tison
High Schools Weatherford
School District Weatherford Isd
Others
Restrictions None
Ownership AALE CONSTRUCCION LLC
Acceptable Financing Cash, Conventional, FHA, VA Loan
Listing Terms Cash, Conventional, FHA, VA Loan
Special Listing Condition Aerial Photo, Survey Available

GET MORE INFORMATION





