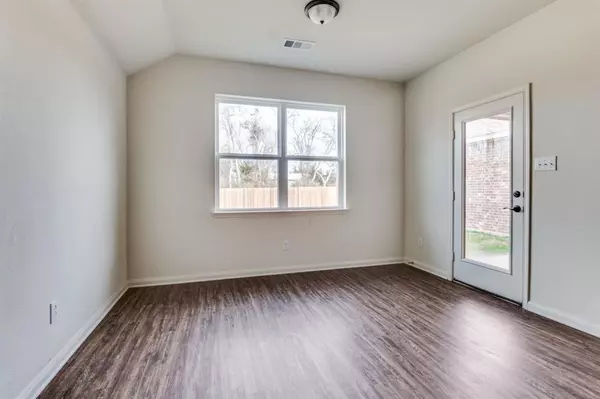711 Milas Lane Glenn Heights, TX 75154
3 Beds
2 Baths
1,816 SqFt
UPDATED:
Key Details
Property Type Single Family Home
Sub Type Single Family Residence
Listing Status Active Contingent
Purchase Type For Sale
Square Footage 1,816 sqft
Price per Sqft $173
Subdivision Meadow Spgs Ph 2
MLS Listing ID 20822424
Style Traditional
Bedrooms 3
Full Baths 2
HOA Fees $300/ann
HOA Y/N Mandatory
Year Built 2019
Annual Tax Amount $7,413
Lot Size 0.334 Acres
Acres 0.334
Property Sub-Type Single Family Residence
Property Description
711 Milas Lane – A beautiful 3Bed 2Bath home in Glenn Heights with DeSoto ISD minutes from the Highway. Monthly payment could be LOWER than rent! This home qualifies for:
- $7,500 grant for closing costs or rate buy-down
- 0% down payment – No PMI required!
- Special financing available – Ask how to get a lower interest rate!
Home Highlights:
- Spacious open floor plan
- Large backyard with covered patio
- Move-in ready with modern finishes
If you've been thinking about buying but worried about upfront costs, this is the perfect opportunity. Schedule a private tour!
Location
State TX
County Dallas
Community Jogging Path/Bike Path, Park, Playground
Direction Travel S on I-35, Exit Bear Creek Road. Turn Right on Bear Creek Road. Turn Left on S Westmoreland Road. Turn Left on Roaring Springs Drive toward information center
Rooms
Dining Room 1
Interior
Interior Features Cable TV Available, High Speed Internet Available
Heating Central, Electric
Cooling Ceiling Fan(s), Central Air, Electric
Flooring Carpet, Ceramic Tile
Appliance Dishwasher, Disposal, Electric Range, Microwave, Refrigerator
Heat Source Central, Electric
Laundry Electric Dryer Hookup, Full Size W/D Area, Washer Hookup
Exterior
Exterior Feature Covered Patio/Porch
Garage Spaces 2.0
Fence Wood
Community Features Jogging Path/Bike Path, Park, Playground
Utilities Available City Sewer, City Water, Sidewalk
Roof Type Composition,Shingle
Total Parking Spaces 2
Garage Yes
Building
Lot Description Sprinkler System, Subdivision
Story One
Foundation Slab
Level or Stories One
Structure Type Siding
Schools
Elementary Schools Moates
Middle Schools Curtistene S Mccowan
High Schools Desoto
School District Desoto Isd
Others
Restrictions Deed
Ownership McIntosh
Acceptable Financing Cash, FHA, VA Loan
Listing Terms Cash, FHA, VA Loan
Virtual Tour https://www.propertypanorama.com/instaview/ntreis/20822424

GET MORE INFORMATION





