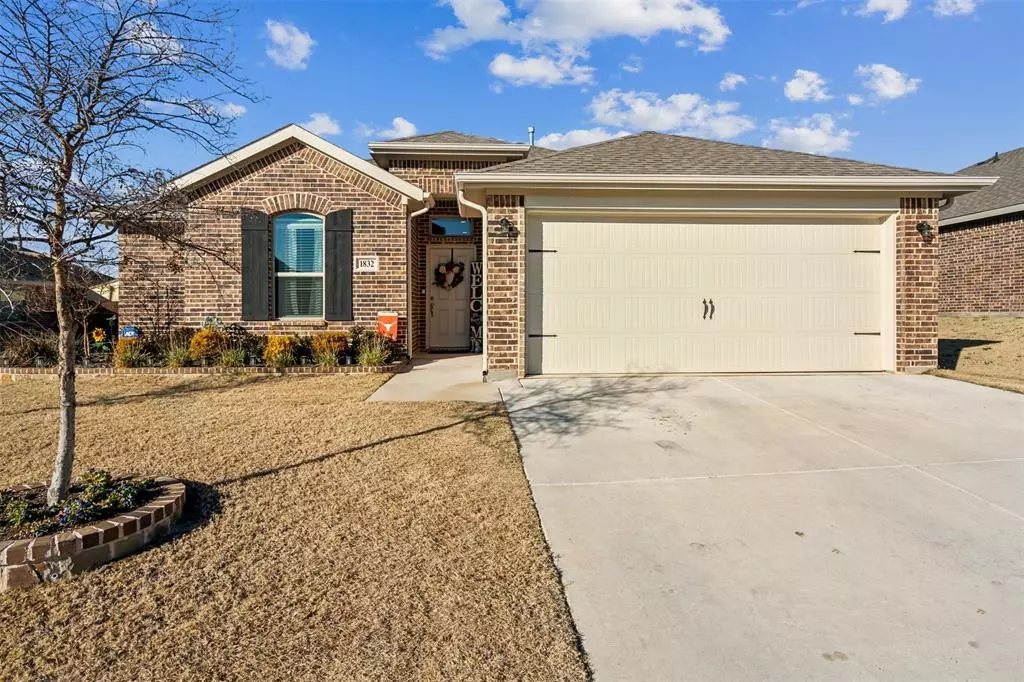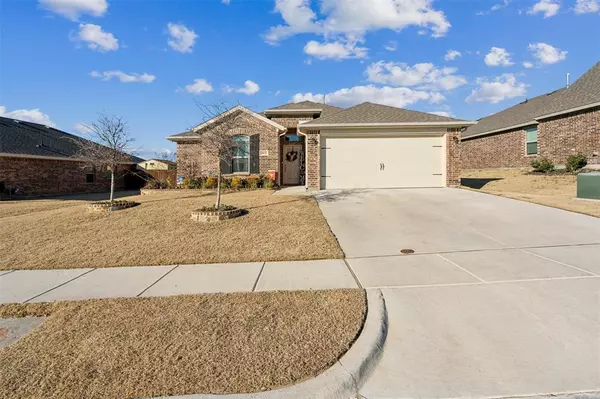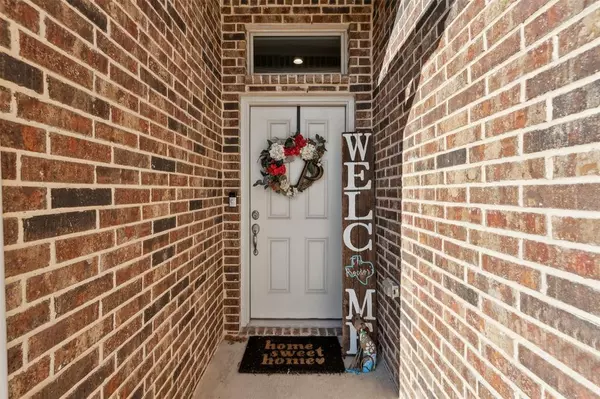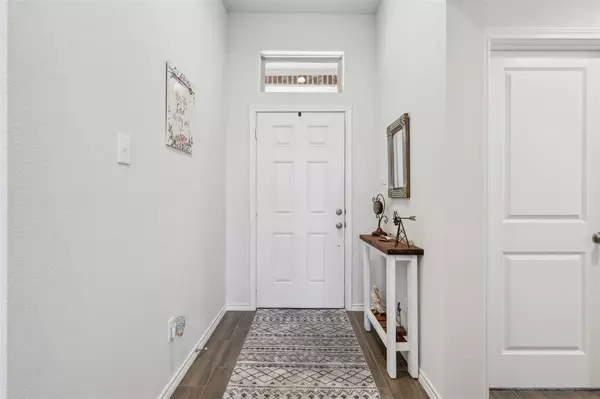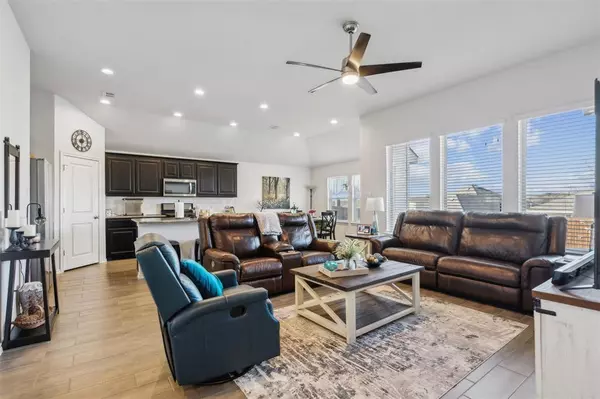1832 Barberry Way Weatherford, TX 76086
3 Beds
2 Baths
1,491 SqFt
OPEN HOUSE
Sat Feb 01, 1:00pm - 3:00pm
UPDATED:
01/26/2025 09:40 PM
Key Details
Property Type Single Family Home
Sub Type Single Family Residence
Listing Status Active
Purchase Type For Sale
Square Footage 1,491 sqft
Price per Sqft $228
Subdivision Montclaire
MLS Listing ID 20820702
Bedrooms 3
Full Baths 2
HOA Fees $300
HOA Y/N Mandatory
Year Built 2022
Annual Tax Amount $5,882
Lot Size 6,969 Sqft
Acres 0.16
Property Description
Step into the heart of the home, where the spacious kitchen takes center stage with a large island and breakfast bar, beautifully finished with gleaming granite countertops. Abundant cabinetry ensures plenty of storage, while the open-concept layout effortlessly connects the kitchen to the dining area and family room. With soaring 10-foot vaulted ceilings, the living spaces feel bright, airy, and inviting—perfect for daily living and entertaining.
Enjoy outdoor living at its finest on the covered back patio, overlooking a generously sized backyard. Whether hosting gatherings or simply unwinding in the evening shade, this space is designed for relaxation and connection. Recent updates include an 8x10 storage shed, an extended back porch for even more outdoor enjoyment, and landscaping accents that enhance the home's curb appeal.
Additional highlights include a natural gas stove for the aspiring chef, ensuring efficiency and convenience in the kitchen. Nestled in a peaceful, country-style setting, this home also offers easy access to nearby restaurants, shopping, and everyday essentials, blending the best of serene living with modern conveniences.
Don't miss your chance to call this stunning home your own—schedule a showing today and experience the lifestyle you've been dreaming of!
Location
State TX
County Parker
Community Curbs, Sidewalks
Direction Follow I-30 W and I-20 W to Weatherford. Take exit 406 toward Old Dennis Rd/South Bowie Dr. Take W Park Ave to Barberry Way.
Rooms
Dining Room 1
Interior
Interior Features Cable TV Available, Kitchen Island, Smart Home System, Walk-In Closet(s)
Heating Central, Natural Gas
Cooling Ceiling Fan(s), Central Air, Electric
Flooring Carpet, Ceramic Tile
Appliance Dishwasher, Disposal, Gas Range, Microwave
Heat Source Central, Natural Gas
Laundry Electric Dryer Hookup, Utility Room, Full Size W/D Area, Washer Hookup
Exterior
Exterior Feature Covered Patio/Porch, Storage
Garage Spaces 2.0
Fence Wood
Community Features Curbs, Sidewalks
Utilities Available City Sewer, City Water, Individual Gas Meter, Individual Water Meter, Underground Utilities
Roof Type Composition
Total Parking Spaces 2
Garage Yes
Building
Lot Description Interior Lot, Landscaped, Sprinkler System, Subdivision
Story One
Foundation Slab
Level or Stories One
Schools
Elementary Schools Wright
Middle Schools Hall
High Schools Weatherford
School District Weatherford Isd
Others
Ownership Randy Proctor
Acceptable Financing Conventional, FHA, VA Loan
Listing Terms Conventional, FHA, VA Loan

GET MORE INFORMATION

