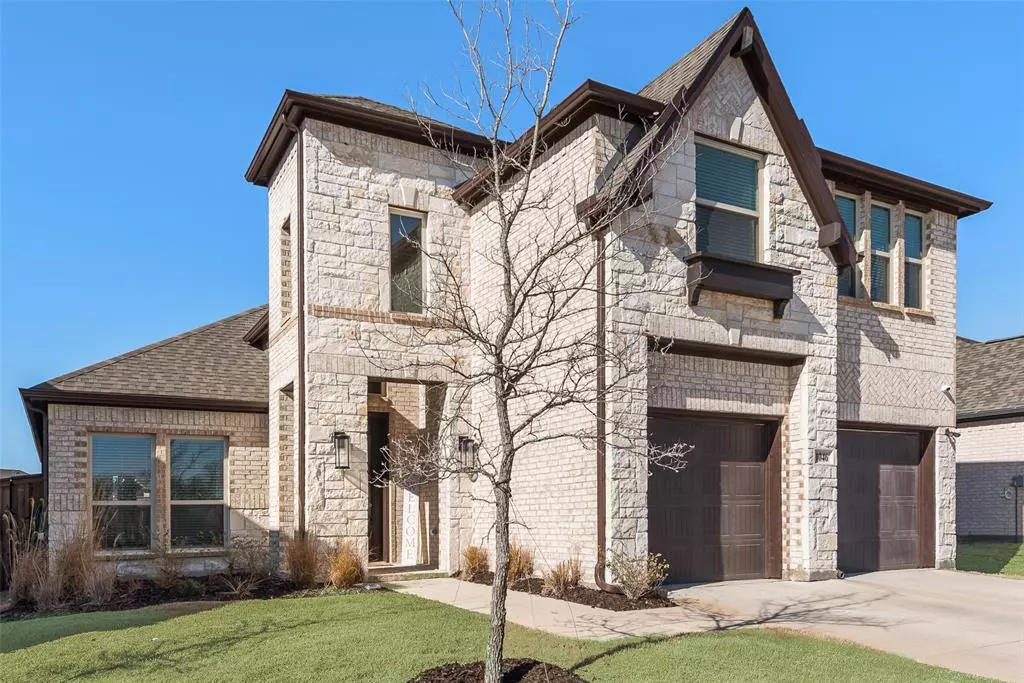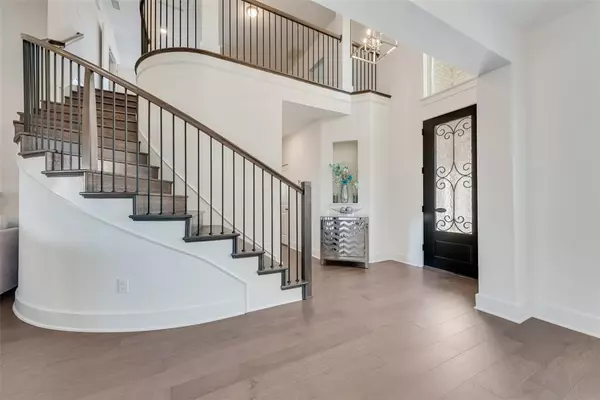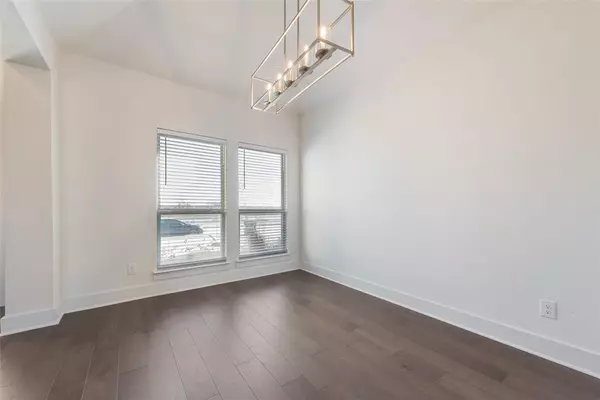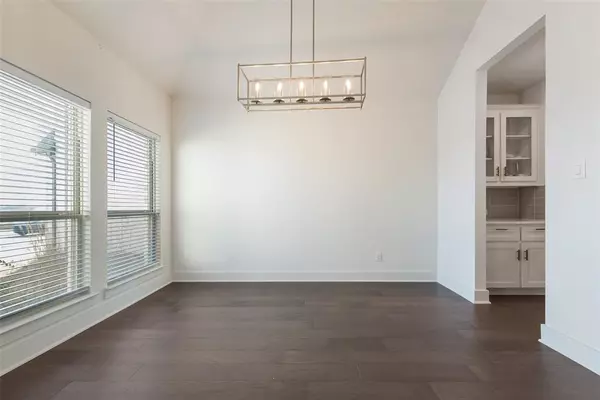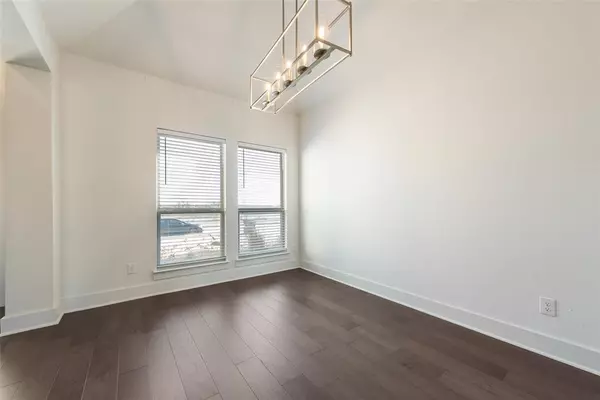1046 Wind River Drive Terrell, TX 75126
4 Beds
3 Baths
2,633 SqFt
UPDATED:
01/25/2025 05:10 AM
Key Details
Property Type Single Family Home
Sub Type Single Family Residence
Listing Status Active
Purchase Type For Sale
Square Footage 2,633 sqft
Price per Sqft $187
Subdivision Las Lomas Sub Ph 1
MLS Listing ID 20823278
Style Traditional
Bedrooms 4
Full Baths 2
Half Baths 1
HOA Fees $195/qua
HOA Y/N Mandatory
Year Built 2023
Annual Tax Amount $12,369
Lot Size 6,708 Sqft
Acres 0.154
Property Description
Spanning 2,633 square feet, the Brittany Floorplan offers a seamless blend of sophistication and functionality. The main level features luxurious wood flooring throughout, complemented by a stunning wooden staircase that ascends to the upper level.
Designed for culinary enthusiasts, the gourmet kitchen boasts quartz countertops, pot and pan drawers, a double trash can drawer, and a custom wood hood over the cooktop.
The primary bedroom has been expanded by an additional 54 square feet, providing a private retreat with ample space.
Entertainment options abound with a converted media room complete with advanced wiring packages, perfect for movie nights or relaxing evenings at home. Additionally, a versatile flex space offers endless possibilities as a home office or formal dining area.
Upstairs, discover three spacious bedrooms, a full bath, and an additional living space ideal for relaxation or recreation.
Located within the renowned Forney High School district, this home epitomizes luxury living with every amenity thoughtfully considered. Don't miss your opportunity to own this exceptional property. Schedule your private tour today!
Location
State TX
County Kaufman
Direction Off HWY 80 take a right on Gateway.Take left on Sage Hill. Take left on Teton.
Rooms
Dining Room 1
Interior
Interior Features Decorative Lighting, Double Vanity, High Speed Internet Available, Kitchen Island, Open Floorplan, Pantry, Vaulted Ceiling(s), Walk-In Closet(s)
Heating Central, Natural Gas
Cooling Ceiling Fan(s), Central Air, Electric
Flooring Carpet, Tile, Wood
Fireplaces Number 1
Fireplaces Type Electric
Appliance Dishwasher, Disposal, Dryer, Electric Oven, Gas Cooktop, Gas Water Heater, Microwave, Refrigerator
Heat Source Central, Natural Gas
Laundry Electric Dryer Hookup, Washer Hookup
Exterior
Exterior Feature Covered Patio/Porch, Rain Gutters
Garage Spaces 2.0
Fence Wood
Utilities Available MUD Sewer, MUD Water
Roof Type Composition
Total Parking Spaces 2
Garage Yes
Building
Lot Description Interior Lot, Irregular Lot, Sprinkler System, Subdivision
Story Two
Foundation Slab
Level or Stories Two
Structure Type Brick
Schools
Elementary Schools Henderson
Middle Schools Brown
High Schools Forney
School District Forney Isd
Others
Ownership See Agent
Acceptable Financing Cash, Conventional, FHA, VA Loan
Listing Terms Cash, Conventional, FHA, VA Loan

GET MORE INFORMATION

