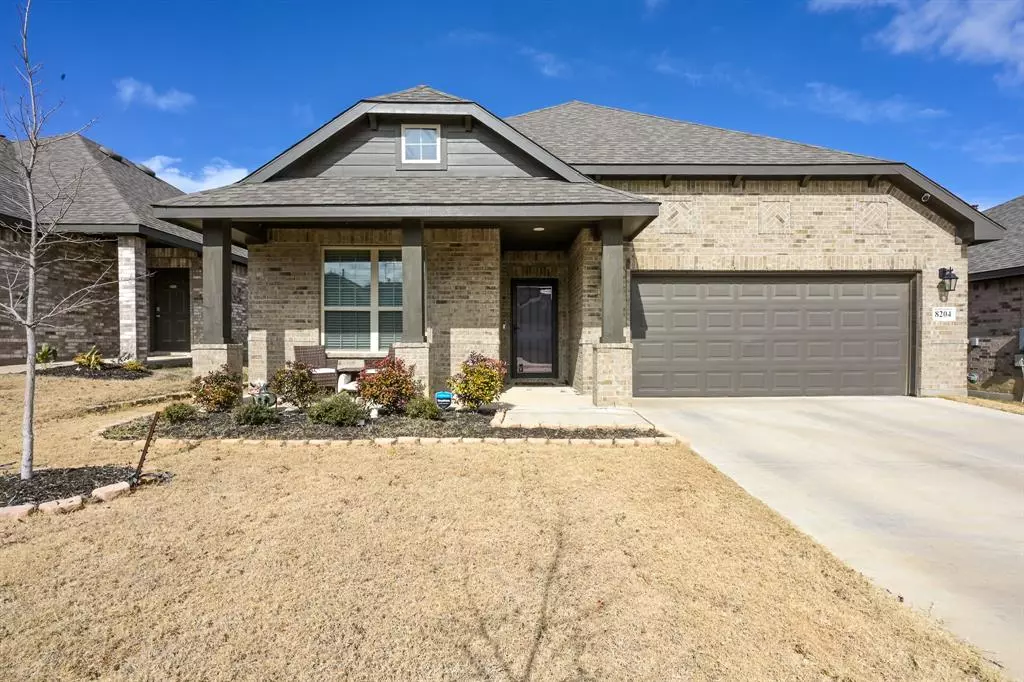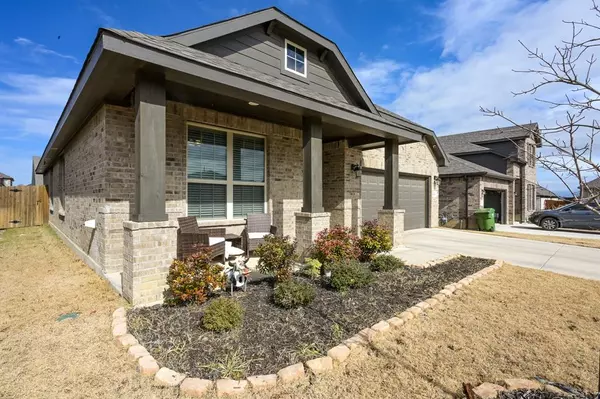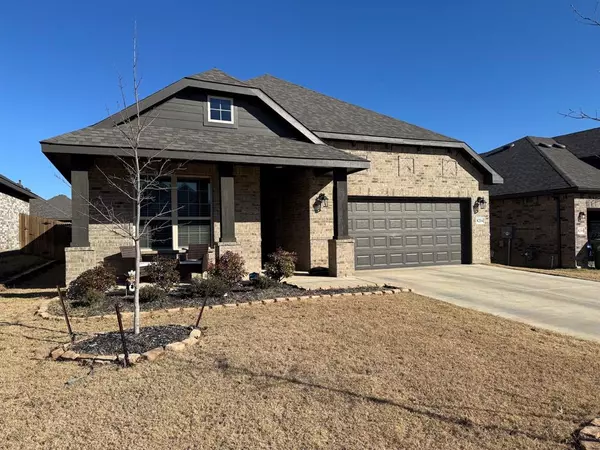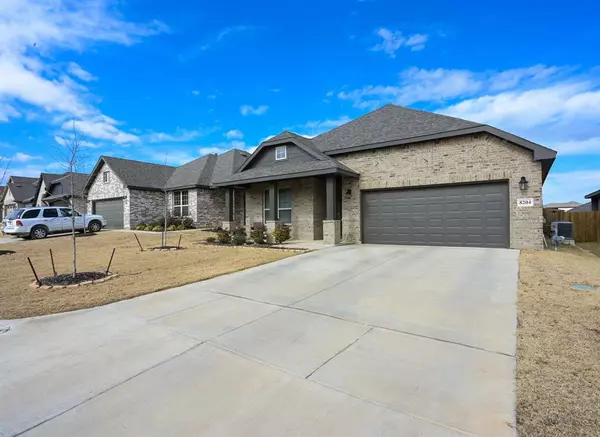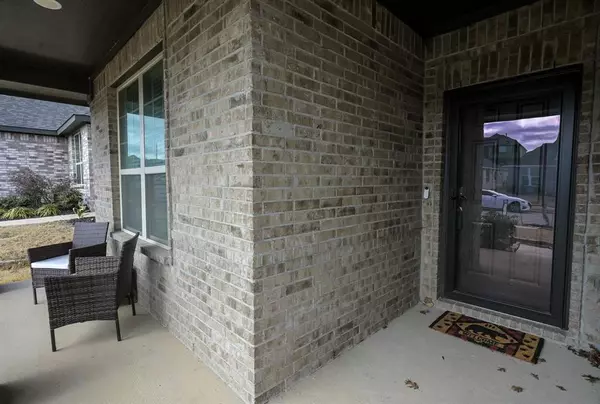8204 Cheetah Path Godley, TX 76044
3 Beds
2 Baths
1,856 SqFt
UPDATED:
01/27/2025 11:33 PM
Key Details
Property Type Single Family Home
Sub Type Single Family Residence
Listing Status Active
Purchase Type For Sale
Square Footage 1,856 sqft
Price per Sqft $183
Subdivision Godley Ranch Ph 1
MLS Listing ID 20824253
Style Traditional
Bedrooms 3
Full Baths 2
HOA Fees $350/ann
HOA Y/N Mandatory
Year Built 2022
Annual Tax Amount $7,635
Lot Size 5,575 Sqft
Acres 0.128
Property Description
Location
State TX
County Johnson
Community Park, Playground, Sidewalks
Direction Take I-20 W and Chisholm Trail Pkwy to Crowley Plover Rd. Exit from Chisholm Trail Pkwy. Take the exit toward Crowley Plover Rd. Follow Crowley Plover Rd and FM2331 S to Cheetah Path in Godley
Rooms
Dining Room 2
Interior
Interior Features Granite Counters, High Speed Internet Available, Kitchen Island, Open Floorplan, Pantry, Walk-In Closet(s)
Heating Central, Natural Gas
Cooling Ceiling Fan(s), Central Air, Electric
Flooring Carpet, Ceramic Tile
Fireplaces Number 1
Fireplaces Type Electric, Family Room
Appliance Dishwasher, Disposal, Gas Oven, Gas Range, Microwave, Tankless Water Heater
Heat Source Central, Natural Gas
Laundry Electric Dryer Hookup, Gas Dryer Hookup, Utility Room, Full Size W/D Area, Washer Hookup
Exterior
Exterior Feature Covered Patio/Porch
Garage Spaces 2.0
Fence Back Yard, Wood
Community Features Park, Playground, Sidewalks
Utilities Available Co-op Electric, Community Mailbox, Curbs, Individual Gas Meter, Individual Water Meter, Underground Utilities
Roof Type Composition
Total Parking Spaces 2
Garage Yes
Building
Lot Description Few Trees, Landscaped, Sprinkler System, Subdivision
Story One
Level or Stories One
Structure Type Brick
Schools
Elementary Schools Legacy
Middle Schools Godley
High Schools Godley
School District Godley Isd
Others
Ownership White, Adam & Kaitlyn G.
Acceptable Financing Cash, Conventional, FHA, Texas Vet, VA Loan
Listing Terms Cash, Conventional, FHA, Texas Vet, VA Loan
Special Listing Condition Survey Available

GET MORE INFORMATION

