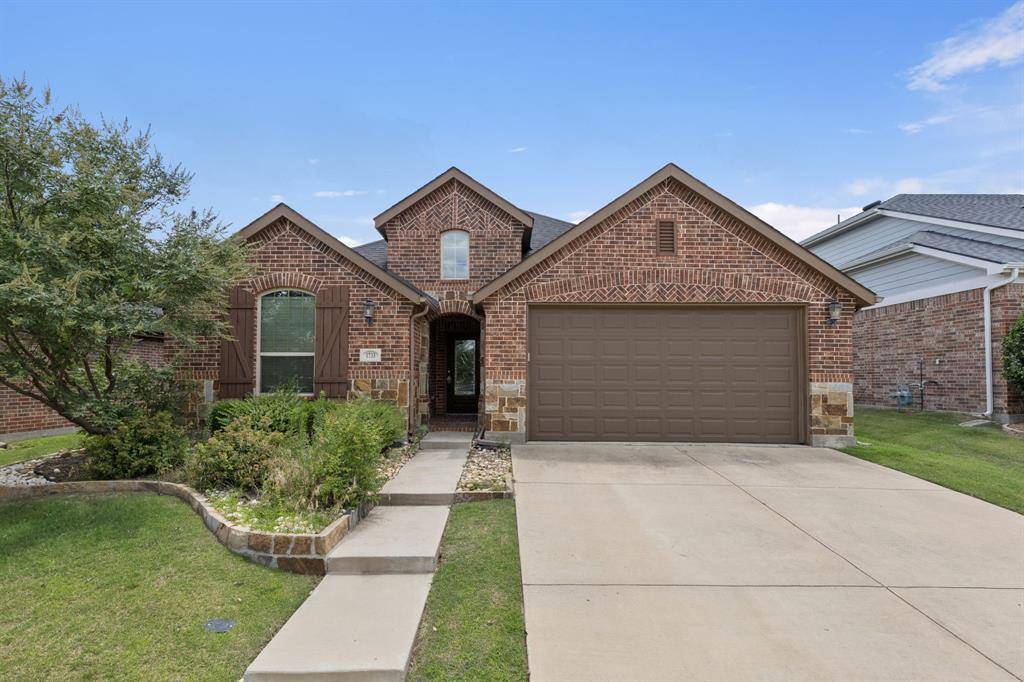1733 Lark Lane Argyle, TX 76226
4 Beds
4 Baths
2,208 SqFt
UPDATED:
Key Details
Property Type Single Family Home
Sub Type Single Family Residence
Listing Status Active
Purchase Type For Rent
Square Footage 2,208 sqft
Subdivision Harvest Meadows Ph 2
MLS Listing ID 21002027
Style Traditional
Bedrooms 4
Full Baths 3
Half Baths 1
HOA Fees $1,035
PAD Fee $1
HOA Y/N Mandatory
Year Built 2017
Lot Size 5,662 Sqft
Acres 0.13
Property Sub-Type Single Family Residence
Property Description
This home sits in the heart of Harvest, a friendly, vibrant community that feels like home the minute you arrive. Enjoy multiple pools, a fitness center, playgrounds, scenic walking trails, a stocked pond, community garden, and events that bring neighbors together all year long. Plus, the HOA fee includes internet and cable TV service, life here feels a little easier. All applicants 18 or older to complete TAR Lease Application, last 2 months of pay stubs, provide copy of valid drivers license, complete background check with www.mysmartmove.com and pay a 50.00 non refundable application fee. Listing agent will send a link to the mysmartmove.com after application and financial requirements have been received.
If you've been searching for comfort, connection, and a place that truly feels like home, you have found it. Come see it today!!
All information provided is deemed reliable, but is not guaranteed and should be independently verified by Buyer and Buyer's agent including HOA information, lot size, square footage, room dimensions, home features, taxes, schools. Seller concessions up to 5K to Buyer closing cost.
Location
State TX
County Denton
Direction From I-35W, West on FM 407, turn right on Cleveland Gibbs, left on Hernon, right on Oakmont, right on Lark. Home will be on the right
Rooms
Dining Room 2
Interior
Interior Features Built-in Features, Cable TV Available, Decorative Lighting, Eat-in Kitchen, High Speed Internet Available, Kitchen Island, Open Floorplan, Pantry, Walk-In Closet(s)
Heating Central, ENERGY STAR Qualified Equipment, Fireplace(s)
Cooling Ceiling Fan(s), Central Air, ENERGY STAR Qualified Equipment
Flooring Carpet, Ceramic Tile, Engineered Wood
Fireplaces Number 1
Fireplaces Type Decorative, Gas Starter, Living Room
Appliance Dishwasher, Disposal, Gas Cooktop, Gas Oven, Microwave, Convection Oven, Plumbed For Gas in Kitchen, Refrigerator
Heat Source Central, ENERGY STAR Qualified Equipment, Fireplace(s)
Exterior
Garage Spaces 2.0
Carport Spaces 2
Fence Wood
Utilities Available City Sewer, City Water, Co-op Water, Curbs, Individual Gas Meter, Individual Water Meter
Roof Type Composition
Total Parking Spaces 2
Garage Yes
Building
Story One
Foundation Slab
Level or Stories One
Structure Type Brick,Rock/Stone,Stone Veneer
Schools
Elementary Schools Jc Thompson
Middle Schools Pike
High Schools Northwest
School District Northwest Isd
Others
Pets Allowed Yes, Call, Dogs OK, Number Limit, Size Limit
Restrictions Agricultural,Deed,Easement(s)
Ownership call agent
Pets Allowed Yes, Call, Dogs OK, Number Limit, Size Limit

GET MORE INFORMATION





