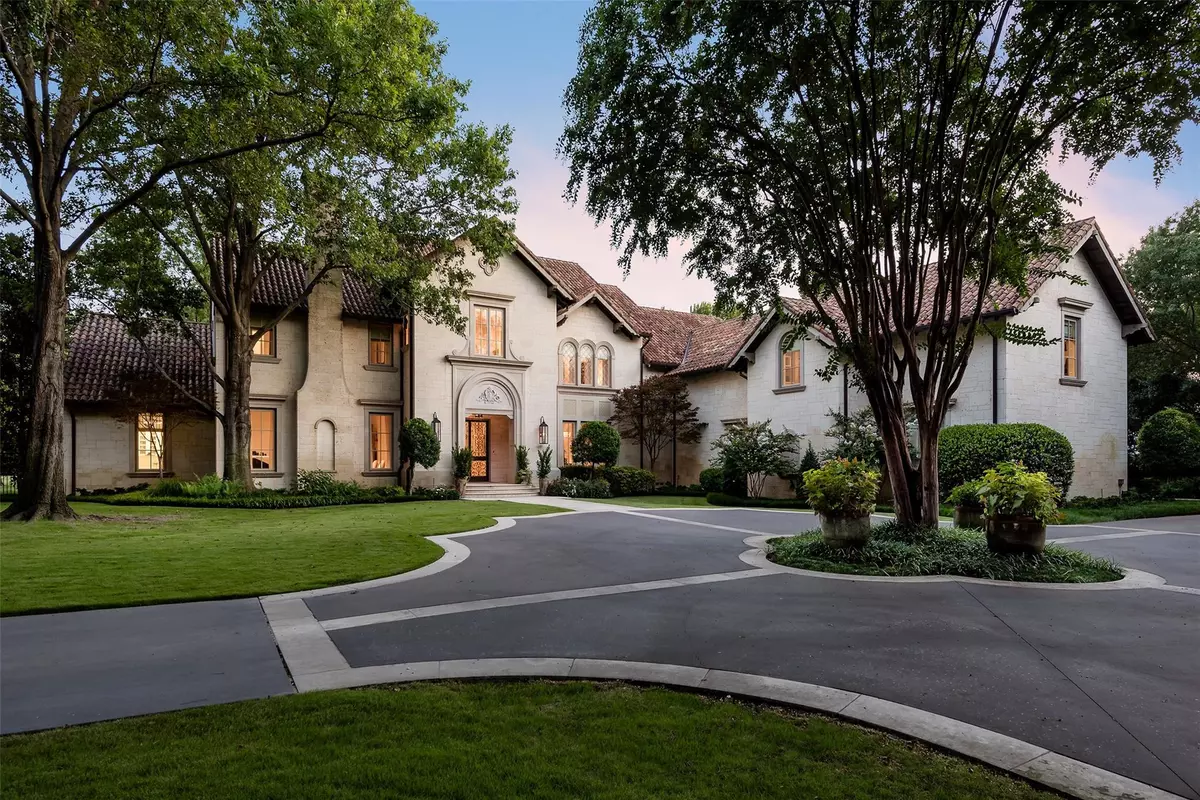$8,499,000
For more information regarding the value of a property, please contact us for a free consultation.
10203 Hollow Way Road Dallas, TX 75229
5 Beds
7 Baths
10,382 SqFt
Key Details
Property Type Single Family Home
Sub Type Single Family Residence
Listing Status Sold
Purchase Type For Sale
Square Footage 10,382 sqft
Price per Sqft $818
Subdivision Padgett Sub
MLS Listing ID 14409977
Sold Date 01/20/21
Style Mediterranean
Bedrooms 5
Full Baths 5
Half Baths 2
HOA Y/N None
Total Fin. Sqft 10382
Year Built 2007
Annual Tax Amount $188,979
Lot Size 2.000 Acres
Acres 2.0
Property Description
Nestled behind the gated 2 acres of private grounds is this exquisite Mediterranean masterpiece. Crafted by Cole Smith, Jr and designed by architect Larry Boerder in 2007, the timeless & quality craftsmanship within 10,382 sqft is unmatched. A grand foyer, soaring staircase, spacious formals and archways lead to a gracious family room with beams & cast iron fireplace, bar, wine cellar and open kitchen living. A secluded owners suite and guest with private entry graces the first floor. Upstairs are three bedrooms ensuite, elegant office, screened terrace, game & exercise room. The grounds of this Old Preston Hollow beauty are captivating with lavish greenscape, outdoor kitchen, resort-style pool & sport court.
Location
State TX
County Dallas
Direction From Dallas Toll Way, west on Walnut Hill right on Hollow Way.
Rooms
Dining Room 3
Interior
Interior Features Built-in Wine Cooler, Cable TV Available, Decorative Lighting, Flat Screen Wiring, High Speed Internet Available, Multiple Staircases, Sound System Wiring, Vaulted Ceiling(s)
Heating Central, Electric
Cooling Central Air, Electric
Flooring Carpet, Marble, Stone, Vinyl, Wood
Fireplaces Number 4
Fireplaces Type Brick, Gas Starter, Master Bedroom, Stone, Wood Burning
Appliance Built-in Refrigerator, Commercial Grade Range, Commercial Grade Vent, Dishwasher, Disposal, Double Oven, Electric Oven, Gas Cooktop, Ice Maker, Microwave, Warming Drawer, Water Filter
Heat Source Central, Electric
Laundry Full Size W/D Area
Exterior
Exterior Feature Covered Patio/Porch, Tennis Court(s)
Garage Spaces 4.0
Fence Gate, Wrought Iron
Pool Diving Board, Gunite, In Ground
Utilities Available City Sewer, City Water
Roof Type Slate,Tile
Garage Yes
Private Pool 1
Building
Lot Description Acreage, Landscaped, Lrg. Backyard Grass, Many Trees, Sprinkler System
Story Two
Foundation Pillar/Post/Pier
Structure Type Rock/Stone
Schools
Elementary Schools Pershing
Middle Schools Benjamin Franklin
High Schools Hillcrest
School District Dallas Isd
Others
Restrictions No Known Restriction(s)
Ownership See Agent
Acceptable Financing Cash, Conventional
Listing Terms Cash, Conventional
Financing Conventional
Read Less
Want to know what your home might be worth? Contact us for a FREE valuation!

Our team is ready to help you sell your home for the highest possible price ASAP

©2024 North Texas Real Estate Information Systems.
Bought with Stephanie Pinkston • Allie Beth Allman & Assoc.

GET MORE INFORMATION

