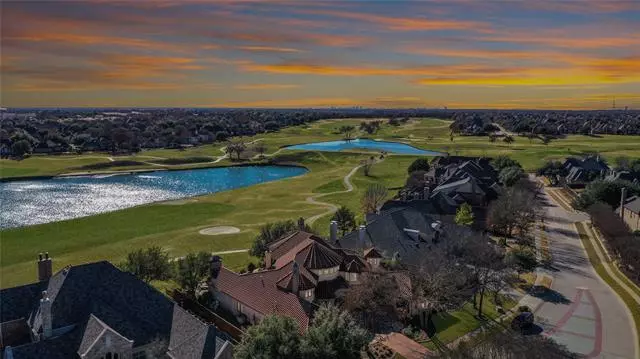$1,175,000
For more information regarding the value of a property, please contact us for a free consultation.
7405 Beacon Hill Road Mckinney, TX 75072
5 Beds
5 Baths
5,955 SqFt
Key Details
Property Type Single Family Home
Sub Type Single Family Residence
Listing Status Sold
Purchase Type For Sale
Square Footage 5,955 sqft
Price per Sqft $197
Subdivision Isleworth Add
MLS Listing ID 14495341
Sold Date 02/16/21
Style Mediterranean
Bedrooms 5
Full Baths 4
Half Baths 1
HOA Fees $150/ann
HOA Y/N Mandatory
Total Fin. Sqft 5955
Year Built 2002
Annual Tax Amount $25,827
Lot Size 0.358 Acres
Acres 0.358
Lot Dimensions 92x139x107x148
Property Description
Stunning George Fuller custom home with spacious motor court and 4.5 car garage, located in the EXCLUSIVE GATED community of Isleworth in Stonebridge Ranch. Located on an Award Winning GOLF COURSE and LAKE lot, the views are stunning. Outdoor living includes pool, hot tub, covered patio and balcony. Patio has fireplace, outdoor kitchen and lush landscape. Views are highlighted further from the upstairs balcony. A great place to view hot air balloons and more. Inside the Gourmet kitchen and family room take advantage of the exterior views. 5 bedrooms, 4.5 baths, 3 living spaces, 5 fireplaces and 3 stairways, highlighted with exceptional mouldings, make this custom home a rare find. BEDRM 5 Current Use-Media Rm
Location
State TX
County Collin
Community Club House, Community Pool, Gated, Lake, Perimeter Fencing, Playground, Tennis Court(S)
Direction From 121, Go North on Custer to Stonebridge Dr., (R) to Beacon Hill Road (L) Pass the country club. Home in gated subdivision past clubhouse. Home on Left of road.From 75-Central Expressway, Virginia West to Stonebridge Dr. (L) to Beacon Hill Road (R). Home on left one you enter Isleworth.
Rooms
Dining Room 2
Interior
Interior Features Built-in Wine Cooler, Cable TV Available, Decorative Lighting, Flat Screen Wiring, High Speed Internet Available, Multiple Staircases, Smart Home System, Sound System Wiring, Vaulted Ceiling(s), Wainscoting, Wet Bar
Heating Central, Natural Gas
Cooling Attic Fan, Ceiling Fan(s), Central Air, Electric
Flooring Carpet, Slate, Stone, Wood
Fireplaces Number 5
Fireplaces Type Blower Fan, Brick, Gas Logs, Gas Starter, Stone, Wood Burning
Equipment Satellite Dish
Appliance Built-in Refrigerator, Commercial Grade Range, Commercial Grade Vent, Convection Oven, Dishwasher, Disposal, Double Oven, Electric Oven, Gas Cooktop, Gas Range, Ice Maker, Indoor Grill, Microwave, Plumbed For Gas in Kitchen, Plumbed for Ice Maker, Refrigerator, Vented Exhaust Fan, Water Filter, Water Softener, Tankless Water Heater, Gas Water Heater
Heat Source Central, Natural Gas
Exterior
Exterior Feature Attached Grill, Balcony, Covered Deck, Covered Patio/Porch, Dog Run, Fire Pit, Rain Gutters, Lighting, Outdoor Living Center
Garage Spaces 4.0
Fence Wrought Iron, Wood
Pool Fenced, Gunite, Heated, In Ground, Pool/Spa Combo, Salt Water, Sport, Pool Sweep, Water Feature
Community Features Club House, Community Pool, Gated, Lake, Perimeter Fencing, Playground, Tennis Court(s)
Utilities Available City Sewer, City Water, Concrete, Curbs, Individual Gas Meter, Individual Water Meter, Sidewalk, Underground Utilities
Roof Type Slate,Tile
Garage Yes
Private Pool 1
Building
Lot Description Interior Lot, Many Trees, On Golf Course, Sprinkler System, Subdivision, Water/Lake View
Story Two
Foundation Combination
Structure Type Brick,Fiber Cement,Rock/Stone,Stucco
Schools
Elementary Schools Bennett
Middle Schools Dowell
High Schools Mckinney Boyd
School District Mckinney Isd
Others
Ownership see agent
Financing Conventional
Read Less
Want to know what your home might be worth? Contact us for a FREE valuation!

Our team is ready to help you sell your home for the highest possible price ASAP

©2024 North Texas Real Estate Information Systems.
Bought with Jane Clark • Keller Williams NO. Collin Cty

GET MORE INFORMATION

