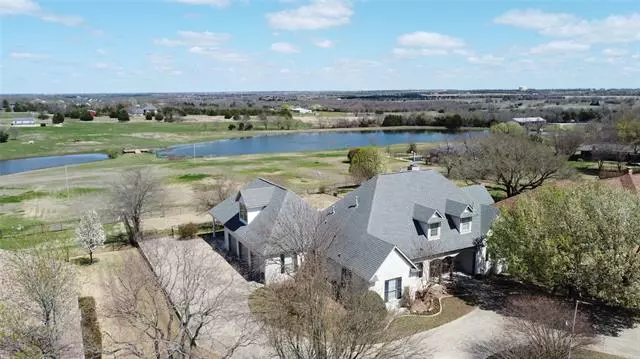$599,999
For more information regarding the value of a property, please contact us for a free consultation.
5 Canyon Ridge Drive Fate, TX 75087
4 Beds
3 Baths
3,387 SqFt
Key Details
Property Type Single Family Home
Sub Type Single Family Residence
Listing Status Sold
Purchase Type For Sale
Square Footage 3,387 sqft
Price per Sqft $177
Subdivision Canyon Ridge Estate
MLS Listing ID 14534942
Sold Date 05/03/21
Style Traditional
Bedrooms 4
Full Baths 3
HOA Fees $160/mo
HOA Y/N Mandatory
Total Fin. Sqft 3387
Year Built 1997
Annual Tax Amount $8,015
Lot Size 0.554 Acres
Acres 0.554
Property Description
RARE OPPORTUNITY! Backyard opens to 22 acres & a pond so you can live the country life without the upkeep! This home has so many bragging rights...pool, high end appliances, incredible fireplace (in & outside) & outdoor kitchen, spiral staircase, central vac, oversized garage with 2nd story ready for finish-out & community stables, tennis court, basketball, club house & pool! The heart of the home has the most incredible view of the pool, pond & land. The kitchen is a chef's dream & the master suite has a drool worthy ensuite bath & LARGE closet. 1 secondary bedroom down also makes a great office. Upstairs you'll find a gameroom & 2 secondary bedrooms with a j&j bath. Reinforced foundation! Amazing location!
Location
State TX
County Rockwall
Community Club House, Community Pool, Horse Facilities, Lake, Tennis Court(S)
Direction From Hwy 30, take the exit for FM 551, turn north at the stop sign, turn southwest on SH 66, turn north on N Stodghill Road-3549, turn east on Canyon Ridge.
Rooms
Dining Room 1
Interior
Interior Features Cable TV Available, Decorative Lighting, High Speed Internet Available, Loft, Vaulted Ceiling(s)
Heating Central, Natural Gas, Propane
Cooling Ceiling Fan(s), Central Air, Electric
Flooring Carpet, Ceramic Tile, Wood
Fireplaces Number 1
Fireplaces Type Brick, Gas Starter
Appliance Built-in Refrigerator, Dishwasher, Disposal, Double Oven, Electric Cooktop, Electric Oven, Microwave, Plumbed for Ice Maker, Gas Water Heater
Heat Source Central, Natural Gas, Propane
Laundry Electric Dryer Hookup, Full Size W/D Area, Washer Hookup
Exterior
Exterior Feature Balcony, Covered Patio/Porch, Fire Pit, Rain Gutters, Outdoor Living Center, RV/Boat Parking
Garage Spaces 3.0
Carport Spaces 1
Fence Chain Link, Wrought Iron, Wood
Pool Gunite, In Ground
Community Features Club House, Community Pool, Horse Facilities, Lake, Tennis Court(s)
Utilities Available Aerobic Septic, Concrete, Co-op Water, Curbs, Outside City Limits, Private Road
Roof Type Composition
Garage Yes
Private Pool 1
Building
Lot Description Adjacent to Greenbelt, Interior Lot, Landscaped, Sprinkler System, Subdivision, Water/Lake View
Story Two
Foundation Slab
Structure Type Brick
Schools
Elementary Schools Celia Hays
Middle Schools Jw Williams
High Schools Rockwall
School District Rockwall Isd
Others
Ownership of record
Acceptable Financing Cash, Conventional, FHA, VA Loan
Listing Terms Cash, Conventional, FHA, VA Loan
Financing VA
Read Less
Want to know what your home might be worth? Contact us for a FREE valuation!

Our team is ready to help you sell your home for the highest possible price ASAP

©2024 North Texas Real Estate Information Systems.
Bought with Dee Evans • Ebby Halliday, REALTORS

GET MORE INFORMATION

