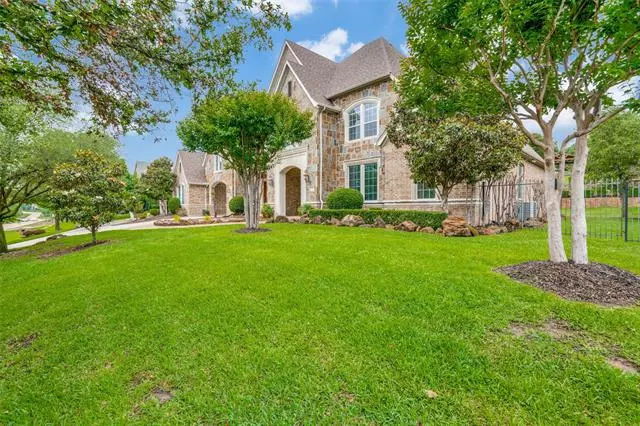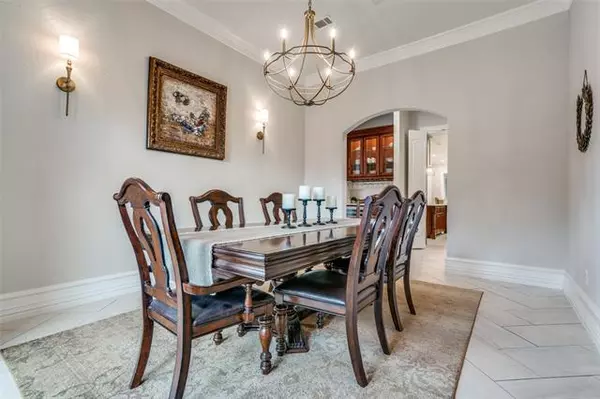$1,499,000
For more information regarding the value of a property, please contact us for a free consultation.
308 King Ranch Road Southlake, TX 76092
5 Beds
6 Baths
5,485 SqFt
Key Details
Property Type Single Family Home
Sub Type Single Family Residence
Listing Status Sold
Purchase Type For Sale
Square Footage 5,485 sqft
Price per Sqft $273
Subdivision Clariden Ranch Ph Ii
MLS Listing ID 14585337
Sold Date 08/06/21
Style Traditional
Bedrooms 5
Full Baths 5
Half Baths 1
HOA Fees $70/ann
HOA Y/N Mandatory
Total Fin. Sqft 5485
Year Built 2005
Annual Tax Amount $19,568
Lot Size 1.000 Acres
Acres 1.0
Lot Dimensions 134 x 345
Property Description
Distinctive hilltop home designed & built by Bella Custom Home Builders. Its prominent position on a one acre+ lot at desirable Clariden Ranch allows for stunning views from the back yard overlooking Southlake, a view of Grapevine Lake, & part of the Dallas skyline. Spacious 5 bedrooms w Primary & guest suites on main level. Extensive renovations by current owners including extraordinary stained cedar pavilion. 648 sq.ft. unfinished bonus room not included in sq.ft. 4 car garages w epoxy floors & porte-cochere makes for 5 car covered parking. Incredible home Must See. Gourmet cooks kitchen has it all. 4 Recent new HVACs. Open enrollment to Carroll ISD or Northwest ISD. SHOWINGS BEGIN NOON FRI. 5-28-21
Location
State TX
County Denton
Community Greenbelt, Park
Direction Hwy 114 to Whites Chapel Rd. Go north on White Chapel past the round about. Stay on Whites Chapel until you come to Clariden Ranch on your left. 2nd entrance off White Chapel is King Ranch Rd.,
Rooms
Dining Room 2
Interior
Interior Features Built-in Wine Cooler, Cable TV Available, Decorative Lighting, Flat Screen Wiring, High Speed Internet Available, Multiple Staircases, Sound System Wiring, Vaulted Ceiling(s)
Heating Central, Natural Gas
Cooling Ceiling Fan(s), Central Air, Electric
Flooring Carpet, Ceramic Tile, Wood
Fireplaces Number 2
Fireplaces Type Gas Logs, Gas Starter, Master Bedroom
Equipment Intercom
Appliance Commercial Grade Vent, Convection Oven, Dishwasher, Disposal, Double Oven, Electric Oven, Gas Cooktop, Microwave, Plumbed For Gas in Kitchen, Plumbed for Ice Maker, Refrigerator, Vented Exhaust Fan, Warming Drawer, Gas Water Heater
Heat Source Central, Natural Gas
Laundry Electric Dryer Hookup, Full Size W/D Area, Gas Dryer Hookup, Washer Hookup
Exterior
Exterior Feature Covered Patio/Porch, Outdoor Living Center, Private Yard
Garage Spaces 4.0
Carport Spaces 1
Fence Wrought Iron, Metal, Rock/Stone
Community Features Greenbelt, Park
Utilities Available Asphalt, City Sewer, City Water, Curbs, Individual Gas Meter, Individual Water Meter, Underground Utilities
Roof Type Composition
Garage Yes
Building
Lot Description Acreage, Few Trees, Landscaped, Lrg. Backyard Grass, Sprinkler System, Subdivision
Story Two
Foundation Slab
Structure Type Brick,Rock/Stone
Schools
Elementary Schools Beck
Middle Schools Medlin
High Schools Byron Nelson
School District Northwest Isd
Others
Ownership See Agent
Acceptable Financing Cash, Conventional
Listing Terms Cash, Conventional
Financing Conventional
Special Listing Condition Aerial Photo, Survey Available
Read Less
Want to know what your home might be worth? Contact us for a FREE valuation!

Our team is ready to help you sell your home for the highest possible price ASAP

©2025 North Texas Real Estate Information Systems.
Bought with Nancy Dennis • Briggs Freeman Sotheby's Int'l
GET MORE INFORMATION





