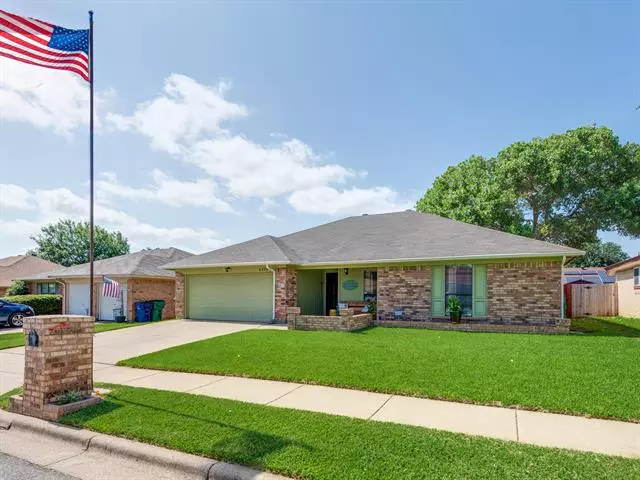$240,000
For more information regarding the value of a property, please contact us for a free consultation.
6420 Loma Vista Drive Watauga, TX 76148
3 Beds
2 Baths
1,402 SqFt
Key Details
Property Type Single Family Home
Sub Type Single Family Residence
Listing Status Sold
Purchase Type For Sale
Square Footage 1,402 sqft
Price per Sqft $171
Subdivision Foster Village Add
MLS Listing ID 14611283
Sold Date 08/13/21
Style Traditional
Bedrooms 3
Full Baths 2
HOA Y/N None
Total Fin. Sqft 1402
Year Built 1984
Annual Tax Amount $4,319
Lot Size 6,969 Sqft
Acres 0.16
Property Description
Multiple Offers, Deadline Monday 7.12 Noon. This well maintained beauty is in a perfect location. Close to park & Comm Center. HVAC less than a year old, Efficient insulation & radiant barrier. Foundation repair 1 year ago. The landscaping, large back yard and extended patio really make this home stand out. Inside, the eat-in kitchen with plenty of counter and cabinet space makes meal time easy. The vaulted ceiling in the living room and wood fire place certainly make your home environment complete. The relaxing master suite with walk-in closet and huge updated shower make it easy to relax after a long day. The kids will love the play house and the garage is a great place to tinker. Buyer needs 60day leaseback
Location
State TX
County Tarrant
Direction From 377 take Starnes and travel east. Turn left on Indian Springs then a right on Loma Vista. The house is on the right. From Rufe Snow take North Park Drive and travel west. Turn right on Meadowbrook and left on Loma Vista. House is near the end of the street on the left.
Rooms
Dining Room 1
Interior
Interior Features Cable TV Available, High Speed Internet Available, Vaulted Ceiling(s)
Heating Central, Electric, Heat Pump
Cooling Ceiling Fan(s), Central Air, Electric, Heat Pump
Flooring Carpet
Fireplaces Number 1
Fireplaces Type Brick, Wood Burning
Equipment Satellite Dish
Appliance Dishwasher, Disposal, Electric Range, Microwave, Plumbed for Ice Maker, Electric Water Heater
Heat Source Central, Electric, Heat Pump
Laundry Electric Dryer Hookup, Full Size W/D Area, Washer Hookup
Exterior
Exterior Feature Covered Patio/Porch, Rain Gutters
Garage Spaces 2.0
Utilities Available Asphalt, City Sewer, City Water, Curbs, Individual Water Meter, Sidewalk, Underground Utilities
Roof Type Composition
Street Surface Asphalt
Garage Yes
Building
Lot Description Few Trees, Interior Lot, Landscaped, Subdivision
Story One
Foundation Pillar/Post/Pier, Slab
Structure Type Brick,Vinyl Siding,Wood
Schools
Elementary Schools Whitleyrd
Middle Schools Hillwood
High Schools Central
School District Keller Isd
Others
Restrictions Unknown Encumbrance(s)
Ownership See Tax
Acceptable Financing Cash, Conventional, FHA, VA Loan
Listing Terms Cash, Conventional, FHA, VA Loan
Financing FHA
Read Less
Want to know what your home might be worth? Contact us for a FREE valuation!

Our team is ready to help you sell your home for the highest possible price ASAP

©2024 North Texas Real Estate Information Systems.
Bought with Laurie Wall • The Wall Team Realty Assoc
GET MORE INFORMATION





