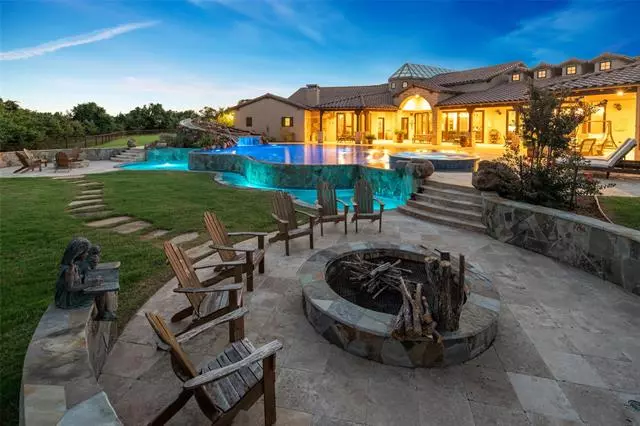$5,250,000
For more information regarding the value of a property, please contact us for a free consultation.
8303 County Road 167 Mckinney, TX 75071
6 Beds
6 Baths
8,345 SqFt
Key Details
Property Type Single Family Home
Sub Type Single Family Residence
Listing Status Sold
Purchase Type For Sale
Square Footage 8,345 sqft
Price per Sqft $629
Subdivision Thomas Pelham Abs 724
MLS Listing ID 14533623
Sold Date 07/30/21
Style Mediterranean
Bedrooms 6
Full Baths 5
Half Baths 1
HOA Y/N None
Total Fin. Sqft 8345
Year Built 2014
Annual Tax Amount $35,993
Lot Size 26.489 Acres
Acres 26.489
Property Description
Secluded, custom Tuscan Villa on 26+ rolling acres. Mediterranean masterpiece created for comfortable family living, resort-inspired relaxation & grand scale entertaining. Massive 20 ceiling living area, stunning kitchen with 8x16 butcher block island. Large 12-seat dining area & family room framed by 9tall retractable glass walls create a walkthru outdoor living area with outdoor kitchen, resort infinity pool, 2 sunken fire pits & unique landscaping of Mexican Palms & Agave plants. Off the main-house sits a 3-room guest house, greenhouse & 2-story workshop with TV & 2nd floor Cigar room. Tucked away in the trees, a tranquil cottage nestled next to a stocked pond with additional pond over spillway. Rare find!
Location
State TX
County Collin
Community Gated, Lake, Perimeter Fencing, Rv Parking
Direction Take HWY 75 North from HWY 121. Go West on 380 and take a Right onto Lake Forest Drive which turns into FM 1461 W. Continue on it North to CO Rd 167. Home will be straight ahead.
Rooms
Dining Room 1
Interior
Interior Features Built-in Wine Cooler, Cable TV Available, Decorative Lighting, Flat Screen Wiring, High Speed Internet Available, Vaulted Ceiling(s)
Heating Central, Humidity Control, Natural Gas, Propane, Zoned
Cooling Ceiling Fan(s), Central Air, Electric, Humidity Control, Window Unit(s), Zoned
Flooring Carpet, Ceramic Tile, Stone
Fireplaces Number 2
Fireplaces Type Gas Logs, Gas Starter, Masonry, Master Bedroom, Stone, Wood Burning
Equipment Satellite Dish
Appliance Built-in Refrigerator, Built-in Coffee Maker, Commercial Grade Range, Commercial Grade Vent, Convection Oven, Dishwasher, Disposal, Electric Oven, Gas Cooktop, Ice Maker, Indoor Grill, Microwave, Plumbed For Gas in Kitchen, Refrigerator, Vented Exhaust Fan, Tankless Water Heater, Gas Water Heater
Heat Source Central, Humidity Control, Natural Gas, Propane, Zoned
Laundry Electric Dryer Hookup, Full Size W/D Area, Washer Hookup
Exterior
Exterior Feature Attached Grill, Balcony, Covered Deck, Covered Patio/Porch, Dog Run, Fire Pit, Rain Gutters, Lighting, Outdoor Living Center, RV/Boat Parking, Storage
Garage Spaces 13.0
Fence Barbed Wire, Gate, Wrought Iron, Pipe
Pool Gunite, Heated, Infinity, In Ground, Pool/Spa Combo, Sport, Pool Sweep, Water Feature
Community Features Gated, Lake, Perimeter Fencing, RV Parking
Utilities Available City Water, Septic, Well
Roof Type Metal,Slate,Tile
Garage Yes
Private Pool 1
Building
Lot Description Acreage, Cul-De-Sac, Irregular Lot, Landscaped, Lrg. Backyard Grass, Many Trees, Pasture, Sprinkler System, Tank/ Pond, Water/Lake View
Story One
Foundation Combination
Structure Type Rock/Stone,Stucco
Schools
Elementary Schools Celina
Middle Schools Celina
High Schools Celina
School District Celina Isd
Others
Ownership see agent
Financing Conventional
Read Less
Want to know what your home might be worth? Contact us for a FREE valuation!

Our team is ready to help you sell your home for the highest possible price ASAP

©2024 North Texas Real Estate Information Systems.
Bought with Jan Baldwin • Briggs Freeman Sotheby's Int'l

GET MORE INFORMATION

