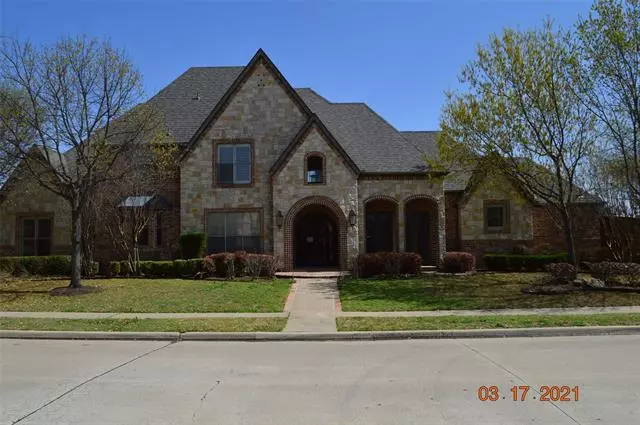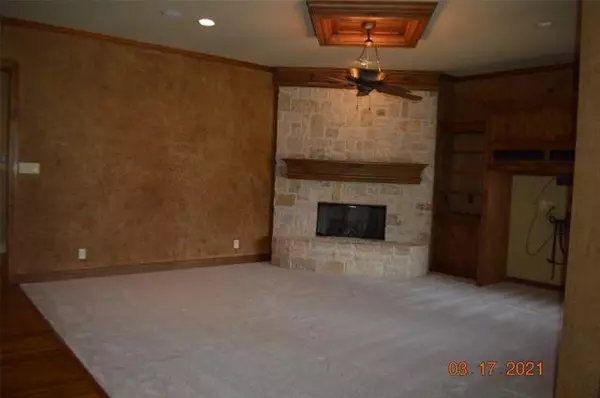$700,000
For more information regarding the value of a property, please contact us for a free consultation.
110 Natches Trace Coppell, TX 75019
4 Beds
4 Baths
3,674 SqFt
Key Details
Property Type Single Family Home
Sub Type Single Family Residence
Listing Status Sold
Purchase Type For Sale
Square Footage 3,674 sqft
Price per Sqft $190
Subdivision Magnolia Park
MLS Listing ID 14574407
Sold Date 08/11/21
Style Traditional
Bedrooms 4
Full Baths 4
HOA Fees $56/ann
HOA Y/N Mandatory
Total Fin. Sqft 3674
Year Built 2001
Annual Tax Amount $14,657
Lot Size 0.367 Acres
Acres 0.367
Property Description
Be careful of damaged wood floor trip hazard. Wonderful opportunity on this home with versatile floorplan on oversized corner lot with inground pool-spa in sought after neighborhood of Magnolia Park. Great office with built-in desk, family room accented with stone fireplace and built-in entertainment area. Kitchen that is a chef's dream including double ovens and ranges, and a prep island. Large master retreat, with separate entry to back yard. Master bath with separate vanities, elevated garden tub and walk-in shower. Guest bath with access to backyard and pool spa. Second bedroom downstairs with full bathroom. Two bedrooms upstairs with Jack-N-Jill bath. Huge game room with wet bar. Roof replaced Feb 2021.
Location
State TX
County Dallas
Direction From Denton Tap Rd Go west on Natches Trace, first home on the right
Rooms
Dining Room 2
Interior
Interior Features Cable TV Available, Vaulted Ceiling(s), Wet Bar
Heating Central, Natural Gas
Cooling Ceiling Fan(s), Central Air, Electric
Flooring Carpet, Ceramic Tile, Wood
Fireplaces Number 1
Fireplaces Type Gas Starter, Wood Burning
Equipment Intercom
Appliance Dishwasher, Disposal, Double Oven, Electric Oven, Gas Cooktop, Microwave, Plumbed For Gas in Kitchen, Gas Water Heater
Heat Source Central, Natural Gas
Exterior
Exterior Feature Covered Patio/Porch
Garage Spaces 3.0
Fence Wood
Pool Gunite, In Ground, Separate Spa/Hot Tub
Utilities Available Alley, City Sewer, City Water, Curbs, Sidewalk
Roof Type Composition
Garage Yes
Private Pool 1
Building
Lot Description Corner Lot, Landscaped
Story Two
Foundation Slab
Structure Type Brick,Wood
Schools
Elementary Schools Dentoncree
Middle Schools Coppellnor
High Schools Coppell
School District Coppell Isd
Others
Ownership Willow Way, LLC
Acceptable Financing Cash, Conventional, VA Loan
Listing Terms Cash, Conventional, VA Loan
Financing Conventional
Read Less
Want to know what your home might be worth? Contact us for a FREE valuation!

Our team is ready to help you sell your home for the highest possible price ASAP

©2025 North Texas Real Estate Information Systems.
Bought with Aaron Hernandez • Decorative Real Estate
GET MORE INFORMATION





