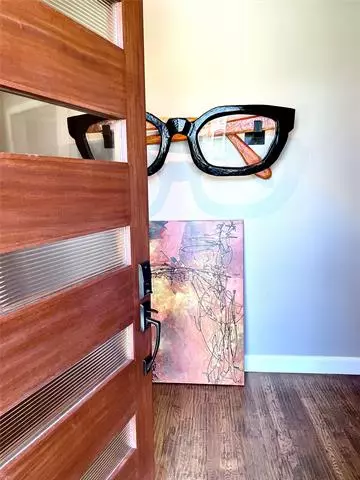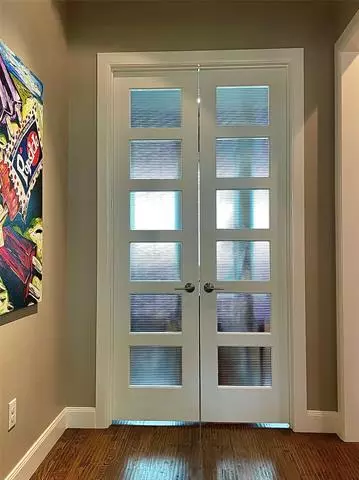$950,000
For more information regarding the value of a property, please contact us for a free consultation.
510 Clear Vista Drive Trophy Club, TX 76262
4 Beds
9 Baths
3,712 SqFt
Key Details
Property Type Single Family Home
Sub Type Single Family Residence
Listing Status Sold
Purchase Type For Sale
Square Footage 3,712 sqft
Price per Sqft $255
Subdivision Eagles Ridge Ph Ii
MLS Listing ID 14623596
Sold Date 08/25/21
Style Mid-Century Modern
Bedrooms 4
Full Baths 4
Half Baths 5
HOA Y/N None
Total Fin. Sqft 3712
Year Built 2014
Annual Tax Amount $15,606
Lot Size 0.326 Acres
Acres 0.326
Property Description
MARVELOUSLY MODERN-This custom, one of a kind home is just dreamy! The designers thought of every detail when having this home built. There is a place for everything to be tucked away for a minimalistic look. This is a truly unique floorplan with plenty of room to spread out, as well as, a secondary bedroom on the 1st floor. There is a bonus office space upstairs and an additional air conditioned flex room attached to the garage Poised on a corner lot in a cul-de-sac at the back of the neighborhood, you are awarded utmost privacy. A walking trail leading to the lake is just behind the neighborhood for tranquil nature walks. Trophy Club was recently rated the #1 SAFEST CITY IN TEXAS! you will love living here!!
Location
State TX
County Denton
Community Boat Ramp, Campground, Community Pool, Greenbelt, Jogging Path/Bike Path, Lake, Park, Playground, Tennis Court(S)
Direction USE GPS
Rooms
Dining Room 1
Interior
Interior Features Built-in Wine Cooler, Decorative Lighting, Dry Bar, Flat Screen Wiring, High Speed Internet Available
Heating Central, Natural Gas, Zoned
Cooling Ceiling Fan(s), Central Air, Electric, Zoned
Flooring Carpet, Ceramic Tile, Wood
Fireplaces Number 1
Fireplaces Type Blower Fan, Decorative, Gas Logs, Heatilator
Appliance Dishwasher, Disposal, Double Oven, Electric Oven, Gas Cooktop, Ice Maker, Microwave, Plumbed for Ice Maker, Trash Compactor, Vented Exhaust Fan, Gas Water Heater
Heat Source Central, Natural Gas, Zoned
Laundry Electric Dryer Hookup, Full Size W/D Area, Washer Hookup
Exterior
Exterior Feature Covered Patio/Porch, Rain Gutters, Lighting, Private Yard
Garage Spaces 5.0
Fence Metal, Wood
Community Features Boat Ramp, Campground, Community Pool, Greenbelt, Jogging Path/Bike Path, Lake, Park, Playground, Tennis Court(s)
Utilities Available All Weather Road, City Sewer, City Water, Curbs, Individual Gas Meter, Individual Water Meter, MUD Sewer, MUD Water, Underground Utilities
Waterfront Description Creek
Roof Type Composition
Garage Yes
Building
Lot Description Cul-De-Sac, Few Trees, Irregular Lot, Landscaped, Sprinkler System, Subdivision
Story Two
Foundation Slab
Structure Type Brick,Concrete,Wood
Schools
Elementary Schools Beck
Middle Schools Medlin
High Schools Byron Nelson
School District Northwest Isd
Others
Ownership Smart
Financing Conventional
Read Less
Want to know what your home might be worth? Contact us for a FREE valuation!

Our team is ready to help you sell your home for the highest possible price ASAP

©2024 North Texas Real Estate Information Systems.
Bought with Kimberly Wieser • Keller Williams Realty
GET MORE INFORMATION





