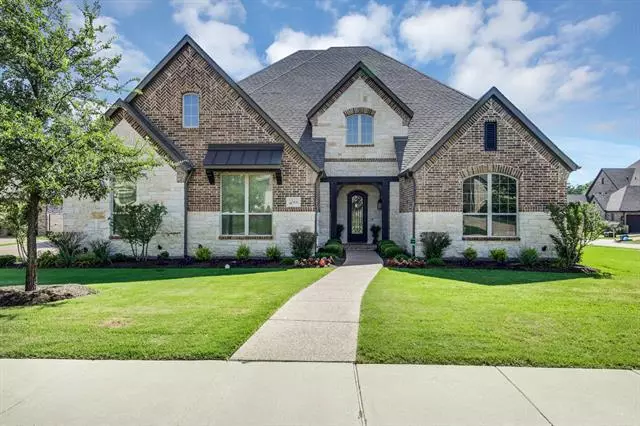$945,000
For more information regarding the value of a property, please contact us for a free consultation.
406 Ramsey Trail Trophy Club, TX 76262
5 Beds
7 Baths
4,975 SqFt
Key Details
Property Type Single Family Home
Sub Type Single Family Residence
Listing Status Sold
Purchase Type For Sale
Square Footage 4,975 sqft
Price per Sqft $189
Subdivision Canterbury Hills Ph 1B
MLS Listing ID 14606202
Sold Date 08/17/21
Style Traditional
Bedrooms 5
Full Baths 5
Half Baths 2
HOA Fees $27/ann
HOA Y/N Mandatory
Total Fin. Sqft 4975
Year Built 2015
Annual Tax Amount $19,468
Lot Size 0.343 Acres
Acres 0.343
Property Description
Gorgeous custom home showcasing brick and stone exterior on a corner lot. Open floor plan with hand scrapped wood floors, beautiful antique finish cabinets, large living and dining rooms. Private study with custom built ins. All 5 bedrooms have en-suite baths. Open kitchen with upgraded stainless steel appliances, 6 burner gas cooktop with griddle, double convection oven, with granite countertops. Enjoy your favorite movie in the media room, or playing your favorite games in the spacious game room which also includes a wet bar and half bath. Large Owner's suite with elegant bath, with huge walk-in-closet. Over sized garage with numerous upgrades throughout the house. Book an appointment today!
Location
State TX
County Denton
Direction From Hwy 114, exit Trophy Club Dr. and go north, right on Indian Creek Dr., right on Fisher Dr., right on Ramsey Trl. The house will be on the left.
Rooms
Dining Room 2
Interior
Interior Features Cable TV Available, Decorative Lighting, Flat Screen Wiring, High Speed Internet Available, Multiple Staircases, Vaulted Ceiling(s), Wet Bar
Heating Central, Natural Gas
Cooling Ceiling Fan(s), Central Air, Electric
Flooring Carpet, Ceramic Tile, Wood
Fireplaces Number 1
Fireplaces Type Gas Logs, Stone
Equipment Satellite Dish
Appliance Built-in Refrigerator, Commercial Grade Range, Commercial Grade Vent, Convection Oven, Dishwasher, Disposal, Double Oven, Gas Cooktop, Microwave, Plumbed for Ice Maker, Gas Water Heater
Heat Source Central, Natural Gas
Laundry Electric Dryer Hookup, Gas Dryer Hookup, Washer Hookup
Exterior
Exterior Feature Covered Patio/Porch, Rain Gutters
Garage Spaces 3.0
Fence Wood
Utilities Available City Sewer, City Water, Concrete, Curbs, Underground Utilities
Roof Type Composition
Garage Yes
Building
Lot Description Corner Lot, Few Trees, Landscaped, Subdivision
Story Two
Foundation Slab
Structure Type Brick
Schools
Elementary Schools Beck
Middle Schools Medlin
High Schools Byron Nelson
School District Northwest Isd
Others
Restrictions No Known Restriction(s)
Ownership See tax record
Acceptable Financing Cash, Conventional, VA Loan
Listing Terms Cash, Conventional, VA Loan
Financing Conventional
Read Less
Want to know what your home might be worth? Contact us for a FREE valuation!

Our team is ready to help you sell your home for the highest possible price ASAP

©2024 North Texas Real Estate Information Systems.
Bought with Karen Fenn • Ebby Halliday, REALTORS
GET MORE INFORMATION





