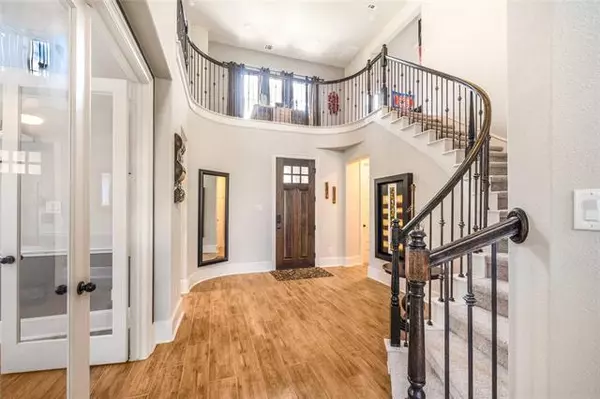$675,000
For more information regarding the value of a property, please contact us for a free consultation.
212 Draco Street Georgetown, TX 78628
4 Beds
4 Baths
3,267 SqFt
Key Details
Property Type Single Family Home
Sub Type Single Family Residence
Listing Status Sold
Purchase Type For Sale
Square Footage 3,267 sqft
Price per Sqft $206
Subdivision Morningstar Ph 2 Sec 1
MLS Listing ID 14614639
Sold Date 08/31/21
Style Traditional
Bedrooms 4
Full Baths 3
Half Baths 1
HOA Fees $34/ann
HOA Y/N Mandatory
Total Fin. Sqft 3267
Year Built 2020
Annual Tax Amount $12,870
Lot Size 7,753 Sqft
Acres 0.178
Property Description
NTREIS MLS# 14614639 - Almost new Westin home with all of the custom finishes! This home has space for the entire family! There are four bedrooms, 3.5 bathrooms, a separate study, loft, game room, and theater room just to name a few. The master suite includes a stand alone tub, separate shower, his and hers walk-in closets, and plenty of amenities. The main level has large windows, high ceilings, an open concept design, and a private guest suite. The kitchen is breathtaking with a gas cooktop, granite countertops with waterfall edge, oversized island, and stone backsplash. The home has a water softener system installed, tandem style 3-car garage, large backyard. NON-MLS AGENTS - schedule through ShowTime
Location
State TX
County Williamson
Community Club House, Community Pool, Greenbelt, Playground
Direction Heading I35N from Austin, exit 261 toward TX-29 Burnet, turn left onto TX-29 University Ave, turn right on Kauffman Loop, turn right on Morningstar Blvd, turn right on Draco St
Rooms
Dining Room 1
Interior
Interior Features Cable TV Available, Decorative Lighting, Flat Screen Wiring, High Speed Internet Available, Paneling, Sound System Wiring
Heating Central, Electric
Cooling Attic Fan, Ceiling Fan(s), Central Air, Electric
Flooring Carpet, Ceramic Tile
Fireplaces Number 1
Fireplaces Type Stone, Wood Burning
Appliance Dishwasher, Disposal, Electric Oven, Gas Cooktop, Microwave, Plumbed For Gas in Kitchen, Plumbed for Ice Maker, Water Softener
Heat Source Central, Electric
Exterior
Exterior Feature Covered Patio/Porch
Garage Spaces 3.0
Fence Wood
Community Features Club House, Community Pool, Greenbelt, Playground
Utilities Available City Sewer, City Water, Concrete, Curbs, Sidewalk
Roof Type Composition
Garage Yes
Building
Lot Description Greenbelt, Lrg. Backyard Grass, Sprinkler System, Subdivision
Story Two
Foundation Slab
Structure Type Brick
Schools
Elementary Schools Libertyhil
Middle Schools Libertyhil
High Schools Libertyhil
School District Liberty Hill Isd
Others
Restrictions Deed
Ownership Rowe
Acceptable Financing Cash, Conventional, FHA, VA Loan
Listing Terms Cash, Conventional, FHA, VA Loan
Financing Conventional
Special Listing Condition Aerial Photo, Deed Restrictions, Flood Plain, Survey Available, Utility Easement, Verify Tax Exemptions
Read Less
Want to know what your home might be worth? Contact us for a FREE valuation!

Our team is ready to help you sell your home for the highest possible price ASAP

©2024 North Texas Real Estate Information Systems.
Bought with Non-Mls Member • NON MLS
GET MORE INFORMATION





