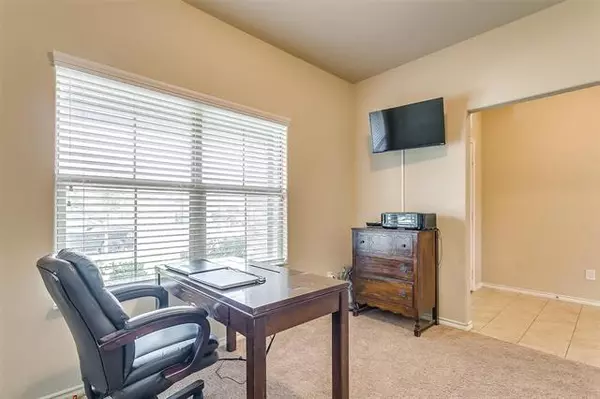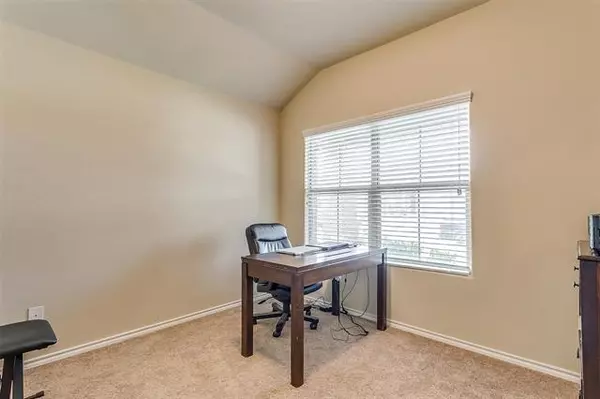$270,000
For more information regarding the value of a property, please contact us for a free consultation.
6305 Sails Street Fort Worth, TX 76179
3 Beds
2 Baths
1,684 SqFt
Key Details
Property Type Single Family Home
Sub Type Single Family Residence
Listing Status Sold
Purchase Type For Sale
Square Footage 1,684 sqft
Price per Sqft $160
Subdivision Villages Of Eagle Mountain
MLS Listing ID 14642570
Sold Date 09/03/21
Bedrooms 3
Full Baths 2
HOA Fees $33/ann
HOA Y/N Mandatory
Total Fin. Sqft 1684
Year Built 2017
Annual Tax Amount $5,434
Lot Size 5,488 Sqft
Acres 0.126
Property Description
MULTIPLE OFFERS RECEIVED. Offer deadline is Monday, August 9 at 4pm. Here's your chance to call this charming single-story 3-2-2 in The Villages of Eagle Mountain home! The open concept is perfect for entertaining or just relaxing with family. Large kitchen island makes a perfect gathering spot for family and friends! Front office or flex space off the front of the home provides privacy for work or turn it into a game room, craft room, or second living space. The covered patio is a great year-round spot to enjoy your morning coffee or relax after a busy day. When youre ready to get outside, this neighborhood includes a community pool and catch-and-release pond with the perfect view for a walk.
Location
State TX
County Tarrant
Community Community Pool, Greenbelt, Jogging Path/Bike Path, Lake, Park, Playground
Direction From I-820 W, exit Azle Ave and head northwest on Azle Ave. Turn right onto Boat Club Rd at the light. Take Boat Club Rd to Eagle Pier Way. Turn right onto Eagle Pier Way. Turn left at the 1st cross street onto Tide Ln. Turn right onto Skipper Ln. Turn left onto Sails St. Home will be on the left.
Rooms
Dining Room 1
Interior
Interior Features Cable TV Available, High Speed Internet Available
Heating Central, Natural Gas
Cooling Ceiling Fan(s), Central Air, Electric
Flooring Carpet, Ceramic Tile
Appliance Dishwasher, Disposal, Gas Range, Microwave, Plumbed for Ice Maker, Gas Water Heater
Heat Source Central, Natural Gas
Laundry Electric Dryer Hookup, Full Size W/D Area, Washer Hookup
Exterior
Exterior Feature Covered Patio/Porch
Garage Spaces 2.0
Fence Wood
Community Features Community Pool, Greenbelt, Jogging Path/Bike Path, Lake, Park, Playground
Utilities Available City Sewer, City Water, Community Mailbox, Concrete, Curbs, Sidewalk
Roof Type Composition
Garage Yes
Building
Lot Description Interior Lot, Landscaped, Sprinkler System, Subdivision
Story One
Foundation Slab
Structure Type Brick,Other,Wood
Schools
Elementary Schools Elkins
Middle Schools Creekview
High Schools Boswell
School District Eagle Mt-Saginaw Isd
Others
Restrictions Building,Deed
Acceptable Financing Cash, Conventional, FHA, VA Loan
Listing Terms Cash, Conventional, FHA, VA Loan
Financing Conventional
Special Listing Condition Deed Restrictions, Survey Available
Read Less
Want to know what your home might be worth? Contact us for a FREE valuation!

Our team is ready to help you sell your home for the highest possible price ASAP

©2025 North Texas Real Estate Information Systems.
Bought with Lisa Randolph • Stryve Realty
GET MORE INFORMATION





