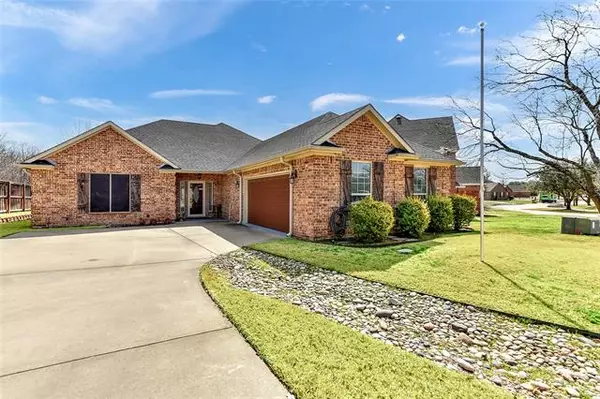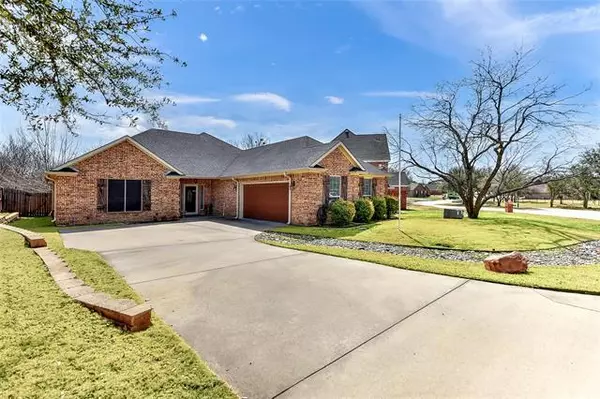$345,000
For more information regarding the value of a property, please contact us for a free consultation.
3109 Preston Club Drive Sherman, TX 75092
3 Beds
2 Baths
1,992 SqFt
Key Details
Property Type Single Family Home
Sub Type Single Family Residence
Listing Status Sold
Purchase Type For Sale
Square Footage 1,992 sqft
Price per Sqft $173
Subdivision Legends Phase Two Preston Club
MLS Listing ID 20005218
Sold Date 04/04/22
Style Traditional
Bedrooms 3
Full Baths 2
HOA Fees $35/ann
HOA Y/N Mandatory
Year Built 2007
Lot Size 8,712 Sqft
Acres 0.2
Property Description
This lovely, efficiently built and meticulously maintained one-story home provides spacious, peaceful living. Located in the quiet Preston Club neighborhood, this home backs a wooded area offering privacy and beautiful views from the wall of windows in the living room. The open floorplan offers ceramic tile floors throughout (carpet only in the secondary bedroom closets), ample storage and a propane fireplace with thermostat and remote. Enjoy the updated kitchen with quartz countertops, farmhouse sink and convection oven. The large master suite has trey ceilings and en suite bathroom with huge walk-in closet, garden tub and separate shower. The oversized laundry room has room for a freezer or your mudroom dcor. Enjoy the view of the trees from the covered outdoor patio.
Location
State TX
County Grayson
Direction From Hwy 82 go South on Preston Club Drive. House will be on the left.
Rooms
Dining Room 1
Interior
Interior Features Cable TV Available, Eat-in Kitchen, Flat Screen Wiring, High Speed Internet Available, Open Floorplan, Pantry
Heating Central, Electric
Cooling Central Air, Electric
Flooring Carpet, Ceramic Tile
Fireplaces Number 1
Fireplaces Type Gas
Appliance Dishwasher, Disposal, Electric Range, Microwave
Heat Source Central, Electric
Laundry Electric Dryer Hookup, Utility Room, Full Size W/D Area, Washer Hookup
Exterior
Exterior Feature Rain Gutters
Garage Spaces 2.0
Fence Wood
Utilities Available City Sewer, City Water
Roof Type Composition
Garage Yes
Building
Lot Description Sprinkler System, Subdivision
Story One
Foundation Slab
Structure Type Brick
Schools
School District S And S Cons Isd
Others
Restrictions No Known Restriction(s)
Ownership Derwin & Virginia Bridges
Acceptable Financing Cash, Conventional, FHA, VA Loan
Listing Terms Cash, Conventional, FHA, VA Loan
Financing Cash
Read Less
Want to know what your home might be worth? Contact us for a FREE valuation!

Our team is ready to help you sell your home for the highest possible price ASAP

©2025 North Texas Real Estate Information Systems.
Bought with DEBBIE HUDNALL • PARAGON, REALTORS
GET MORE INFORMATION





