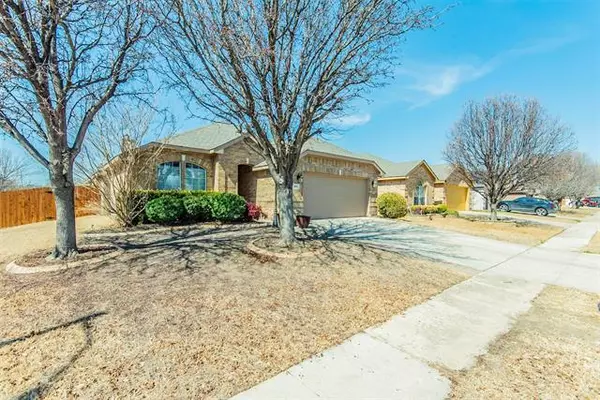$315,000
For more information regarding the value of a property, please contact us for a free consultation.
601 Crestview Court Saginaw, TX 76179
3 Beds
2 Baths
1,860 SqFt
Key Details
Property Type Single Family Home
Sub Type Single Family Residence
Listing Status Sold
Purchase Type For Sale
Square Footage 1,860 sqft
Price per Sqft $169
Subdivision Whisperwood Estates Add
MLS Listing ID 20002969
Sold Date 04/12/22
Style Traditional
Bedrooms 3
Full Baths 2
HOA Y/N None
Year Built 2003
Annual Tax Amount $5,528
Lot Size 7,361 Sqft
Acres 0.169
Property Description
Immaculate one owner Woodhaven home in Whisperwood Estates. This 3-2-2 with an open floorplan is perfect for a growing family and or a home office. Spacious eat-in kitchen features granite countertops, custom glass tile backsplash, beautiful tile floors, and a wrap around breakfast bar. Large living area with high ceilings, wood-look vinyl planks and a beautiful tile fireplace with gas logs and starter. Formal living and dining area is great for entertaining or a game room-second living area. Split bedroom arrangement with private master, his and hers closets, a garden tub, separate shower and dual sinks. Neutral colors throughout, new hot water heater, new roof, fresh exterior paint and a new fence are just a few of the updates in this well maintained gem. Backyard Gazebo is perfect for outdoor entertaining. No HOA. Conveniently located to major highways and less than 15 minutes from Lake Worth and Alliance.Show and sell this gem.
Location
State TX
County Tarrant
Direction IH-820 W to Old Decatur Road, Right on Old Decatur Road, Right on Silverbrook Drive, Left on Crestview Ct.
Rooms
Dining Room 2
Interior
Interior Features Eat-in Kitchen, Granite Counters, Open Floorplan
Heating Central, Fireplace(s), Natural Gas
Cooling Ceiling Fan(s), Central Air, Electric
Flooring Carpet, Ceramic Tile, Luxury Vinyl Plank
Fireplaces Number 1
Fireplaces Type Family Room, Gas Logs
Appliance Dishwasher, Disposal, Electric Cooktop, Electric Oven, Microwave, Plumbed For Gas in Kitchen
Heat Source Central, Fireplace(s), Natural Gas
Exterior
Exterior Feature Outdoor Living Center
Garage Spaces 2.0
Fence Wood
Utilities Available City Sewer, City Water, Concrete, Curbs, Electricity Connected, Natural Gas Available
Roof Type Composition
Garage Yes
Building
Lot Description Corner Lot, Cul-De-Sac, Few Trees, Landscaped, Subdivision
Story One
Foundation Slab
Structure Type Brick
Schools
School District Eagle Mt-Saginaw Isd
Others
Ownership See Agent
Acceptable Financing Cash, Conventional, FHA, VA Loan
Listing Terms Cash, Conventional, FHA, VA Loan
Financing Conventional
Read Less
Want to know what your home might be worth? Contact us for a FREE valuation!

Our team is ready to help you sell your home for the highest possible price ASAP

©2024 North Texas Real Estate Information Systems.
Bought with Jolynn Blake • Pender Blake Group
GET MORE INFORMATION





