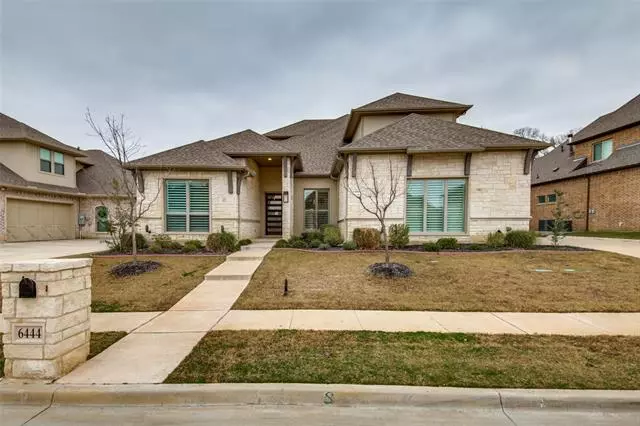$840,000
For more information regarding the value of a property, please contact us for a free consultation.
6444 Hawks Ridge Drive North Richland Hills, TX 76182
4 Beds
5 Baths
4,205 SqFt
Key Details
Property Type Single Family Home
Sub Type Single Family Residence
Listing Status Sold
Purchase Type For Sale
Square Footage 4,205 sqft
Price per Sqft $199
Subdivision Hawks Ridge
MLS Listing ID 20002025
Sold Date 04/22/22
Style Traditional
Bedrooms 4
Full Baths 4
Half Baths 1
HOA Fees $25
HOA Y/N Mandatory
Year Built 2017
Lot Size 10,018 Sqft
Acres 0.23
Property Description
Beautiful custom home with many upgrades. Enjoy the open concept for the kitchen, breakfast and family rooms. Hardwood floors, plantation shutters, and granite countertops. Gourmet kitchen with built in refrigerator, stainless steel appliances, and walk in pantry. Spacious laundry room has natural light, utility closet, sink and plenty of counter space. Spa like master bathroom with his and her vanity, freestanding tub, wainscoting, and oversized walk in closet. Second floor has two bedrooms, 2 bathrooms and large game-media room combo. Spacious outdoor patio with sitting and dining area. Cozy fireplace on patio and plenty of room for a pool.
Location
State TX
County Tarrant
Direction From Hwy 183 - north on Precinct Line, left on Martin Dr., left on Hawks Ridge
Rooms
Dining Room 2
Interior
Interior Features Cable TV Available, Flat Screen Wiring, High Speed Internet Available, Wainscoting
Heating Central, Natural Gas, Zoned
Cooling Central Air, Electric, Zoned
Flooring Carpet, Ceramic Tile, Wood
Fireplaces Number 2
Fireplaces Type Gas Logs, Gas Starter
Appliance Built-in Refrigerator, Dishwasher, Disposal, Gas Cooktop, Microwave, Convection Oven
Heat Source Central, Natural Gas, Zoned
Exterior
Exterior Feature Covered Patio/Porch, Rain Gutters, Outdoor Living Center
Garage Spaces 3.0
Fence Wood, Wrought Iron
Utilities Available City Sewer, City Water, Curbs
Roof Type Composition
Garage Yes
Building
Lot Description Interior Lot, Landscaped, Sprinkler System, Subdivision
Story Two
Foundation Slab
Structure Type Brick,Rock/Stone
Schools
School District Birdville Isd
Others
Restrictions Easement(s)
Ownership Fox, LLC
Acceptable Financing Cash, Conventional
Listing Terms Cash, Conventional
Financing Conventional
Read Less
Want to know what your home might be worth? Contact us for a FREE valuation!

Our team is ready to help you sell your home for the highest possible price ASAP

©2024 North Texas Real Estate Information Systems.
Bought with Natalie Moretz • Front Real Estate Co

GET MORE INFORMATION

