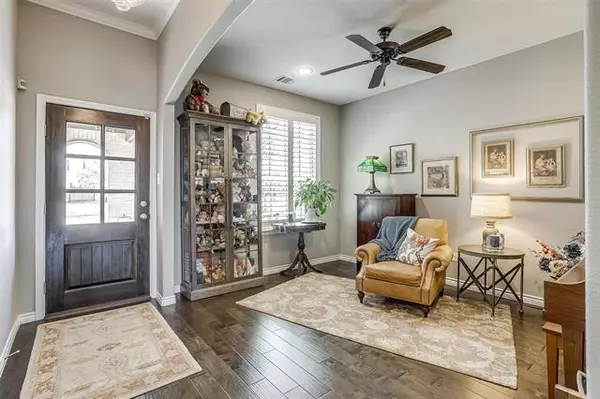$850,000
For more information regarding the value of a property, please contact us for a free consultation.
528 Trailrider Road Fort Worth, TX 76114
4 Beds
4 Baths
2,882 SqFt
Key Details
Property Type Single Family Home
Sub Type Single Family Residence
Listing Status Sold
Purchase Type For Sale
Square Footage 2,882 sqft
Price per Sqft $294
Subdivision Rivercrest Add
MLS Listing ID 20000595
Sold Date 05/02/22
Style Traditional
Bedrooms 4
Full Baths 3
Half Baths 1
HOA Fees $104/ann
HOA Y/N Mandatory
Year Built 2016
Annual Tax Amount $17,037
Lot Size 9,147 Sqft
Acres 0.21
Property Description
Stunning sunsets and Trinity River views are captured from this beautifully designed and well-maintained home situated in the gated River Heights neighborhood. Located in the thriving River District, this 4-bedroom, almost 2,900 SqFt home is close to unique dining options such as Heim Barbeque, Salsa Limon, & Lettuce Cook. Wide planked wood floors expand throughout the open floor plan. Spacious living room with river views is open to a gorgeous kitchen complete with large island, quartz counters, and stainless KitchenAid appliances. Owners suite includes a sitting area with French doors. Upstairs is a 4th bedroom with full bathroom, walk-in closet, plus access to huge attic storage. Custom, fully adjustable Elfa Shelving found in most closets. Tandem 3-car garage perfect for a workshop or that convertible youve been eyeing! Fabulous backyard with gas fire-pit, covered patio & seating for those river sunsets. Foam insulation throughout. Come quickly to experience this fantastic home!
Location
State TX
County Tarrant
Community Gated
Direction Use GPS or other Map App.
Rooms
Dining Room 2
Interior
Interior Features Cable TV Available, Decorative Lighting, Flat Screen Wiring, High Speed Internet Available
Heating Central, Natural Gas
Cooling Central Air, Electric
Flooring Carpet, Ceramic Tile, Wood
Fireplaces Number 1
Fireplaces Type Gas Logs
Appliance Dishwasher, Disposal, Gas Cooktop, Microwave
Heat Source Central, Natural Gas
Exterior
Exterior Feature Covered Patio/Porch, Fire Pit, Rain Gutters
Garage Spaces 3.0
Fence Wrought Iron
Community Features Gated
Utilities Available City Sewer, City Water, Community Mailbox, Concrete, Curbs, Individual Gas Meter, Individual Water Meter, Sidewalk, Underground Utilities
Roof Type Composition
Garage Yes
Building
Lot Description Interior Lot, Landscaped, Sprinkler System, Water/Lake View
Story Two
Foundation Slab
Structure Type Brick,Siding
Schools
School District Castleberry Isd
Others
Ownership Of Record
Acceptable Financing Cash, Conventional
Listing Terms Cash, Conventional
Financing Conventional
Special Listing Condition Aerial Photo, Survey Available
Read Less
Want to know what your home might be worth? Contact us for a FREE valuation!

Our team is ready to help you sell your home for the highest possible price ASAP

©2025 North Texas Real Estate Information Systems.
Bought with Amanda Massingill • Williams Trew Real Estate
GET MORE INFORMATION





