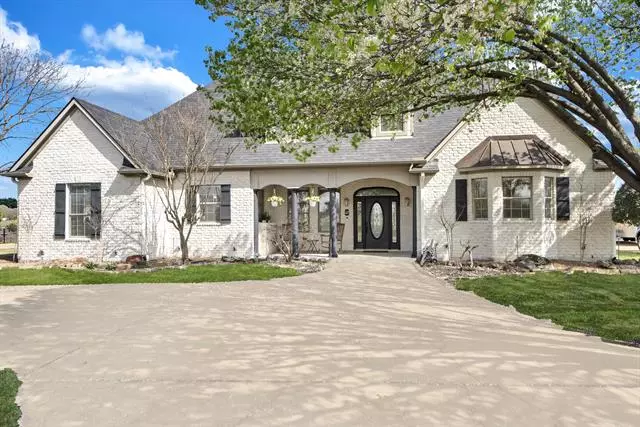$745,900
For more information regarding the value of a property, please contact us for a free consultation.
5 Canyon Ridge Drive Fate, TX 75087
4 Beds
3 Baths
3,387 SqFt
Key Details
Property Type Single Family Home
Sub Type Single Family Residence
Listing Status Sold
Purchase Type For Sale
Square Footage 3,387 sqft
Price per Sqft $220
Subdivision Canyon Ridge Estate
MLS Listing ID 20026844
Sold Date 05/03/22
Bedrooms 4
Full Baths 3
HOA Fees $160/mo
HOA Y/N Mandatory
Year Built 1997
Annual Tax Amount $7,466
Lot Size 0.554 Acres
Acres 0.554
Property Description
Multiple Offers final and best by Tuesday 4-12, 10am. This property is very unique the backyard overlooks a beautiful pond, 22 ACRES of land & lets not forget the community horse stable.The home has many wonderful features a Gourmet kitchen with high end appliances,lots of granite counter space with a moveable island that all over looks a breakfast room with built in hutch and open to the main living area with fireplace.The owners retreat has wood flooring and plenty of windows and exterior door to enjoy the saltwater pool and fireplace right outside the room,the ensuite bath is large with built-ins and HUGE walk in closet.1 secondary bedroom down perfect for an office,has a full bath.Upstairs has a large landing perfect for game room,2 additional bedrooms,walk in closet and J&J bath recently remodeled. 3 car garage with epoxy flooring,climate controlled and 2nd story above garage ready to finish out.Saltwater pool,outdoor kitchen and fireplace perfect for entertaining.
Location
State TX
County Rockwall
Community Fishing, Greenbelt, Horse Facilities, Stable(S), Tennis Court(S)
Direction From HWY 30, take the exit for FM 551,turn north at the stop sign, turn southwest on SH 66, turn north on N Stodghill Road-3549, turn east on Canyon Ridge.
Rooms
Dining Room 1
Interior
Interior Features Built-in Features, Cable TV Available, Central Vacuum, Decorative Lighting, Double Vanity, Eat-in Kitchen, Granite Counters, Kitchen Island, Open Floorplan, Sound System Wiring, Walk-In Closet(s)
Heating Central, Propane
Cooling Ceiling Fan(s), Central Air, Electric
Flooring Hardwood, Tile, Travertine Stone
Fireplaces Number 2
Fireplaces Type Family Room, Outside
Appliance Built-in Refrigerator, Dishwasher, Disposal, Electric Cooktop, Electric Oven, Microwave, Vented Exhaust Fan
Heat Source Central, Propane
Exterior
Exterior Feature Balcony, Covered Deck, Gas Grill, Rain Gutters, Outdoor Kitchen, RV/Boat Parking
Garage Spaces 3.0
Carport Spaces 1
Fence Wrought Iron
Pool In Ground, Outdoor Pool, Salt Water
Community Features Fishing, Greenbelt, Horse Facilities, Stable(s), Tennis Court(s)
Utilities Available Aerobic Septic, Co-op Water, Curbs, Outside City Limits, Private Road, Propane
Roof Type Composition
Garage Yes
Private Pool 1
Building
Lot Description Adjacent to Greenbelt, Interior Lot, Lrg. Backyard Grass, Tank/ Pond, Water/Lake View
Story Two
Foundation Slab
Structure Type Rock/Stone,Siding
Schools
School District Rockwall Isd
Others
Ownership Contact Agent
Acceptable Financing Cash, Conventional, FHA, VA Loan
Listing Terms Cash, Conventional, FHA, VA Loan
Financing Conventional
Read Less
Want to know what your home might be worth? Contact us for a FREE valuation!

Our team is ready to help you sell your home for the highest possible price ASAP

©2024 North Texas Real Estate Information Systems.
Bought with Dee Evans • Ebby Halliday, REALTORS

GET MORE INFORMATION

