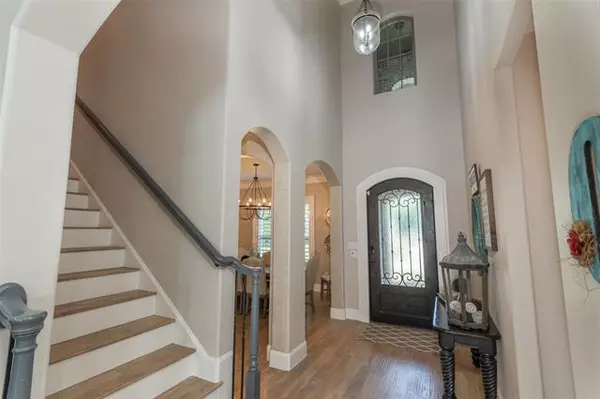$1,189,000
For more information regarding the value of a property, please contact us for a free consultation.
508 Clear Vista Drive Trophy Club, TX 76262
4 Beds
4 Baths
4,208 SqFt
Key Details
Property Type Single Family Home
Sub Type Single Family Residence
Listing Status Sold
Purchase Type For Sale
Square Footage 4,208 sqft
Price per Sqft $282
Subdivision Eagles Ridge Ph Ii
MLS Listing ID 20045891
Sold Date 06/03/22
Bedrooms 4
Full Baths 4
HOA Y/N None
Year Built 2013
Lot Size 0.341 Acres
Acres 0.3413
Property Description
Simply gorgeous, custom 4 bed, 4 bath, Custom built home with Groin vault ceilings at entrance. 2019 remodeled kitchen and master bath. Private 1st floor Master Bedroom with beautiful plantation shutters. 1st level office & second bedroom. Modern open floor plan with stunning kitchen featuring quartz counters, slow closing drawers & cabinets, built in ice maker, wine cooler, 6 burner gas stove, and country kitchen sink. Spacious living room and casual dining room with large windows that look out to the spacious outdoor entertainment area. PebbleTec pool with colored lighting, jacuzzi, fantastic covered patio area with remote control retractable shades, woodburning fireplace and built in bbq and wall mounted TV. 2nd level features 2 bedrooms, movie room and entertainment area.
Location
State TX
County Denton
Direction PLEASE USE GPS
Rooms
Dining Room 1
Interior
Interior Features Built-in Features, Built-in Wine Cooler, Cathedral Ceiling(s), Chandelier, Decorative Lighting, Double Vanity, Eat-in Kitchen, Kitchen Island, Open Floorplan, Vaulted Ceiling(s), Walk-In Closet(s)
Heating Central, Electric, Fireplace(s)
Cooling Ceiling Fan(s), Central Air, Electric
Flooring Hardwood
Fireplaces Number 2
Fireplaces Type Gas Starter, Wood Burning
Equipment Home Theater
Appliance Dishwasher, Gas Cooktop, Ice Maker, Double Oven, Vented Exhaust Fan
Heat Source Central, Electric, Fireplace(s)
Laundry Electric Dryer Hookup, Gas Dryer Hookup, Utility Room, Washer Hookup
Exterior
Garage Spaces 3.0
Pool Heated, In Ground, Salt Water, Water Feature
Utilities Available City Sewer, City Water
Roof Type Composition
Garage Yes
Private Pool 1
Building
Story Two
Foundation Slab
Structure Type Brick
Schools
School District Northwest Isd
Others
Ownership ON FILE
Acceptable Financing Cash, Conventional, FHA, Texas Vet, VA Loan
Listing Terms Cash, Conventional, FHA, Texas Vet, VA Loan
Financing Conventional
Read Less
Want to know what your home might be worth? Contact us for a FREE valuation!

Our team is ready to help you sell your home for the highest possible price ASAP

©2025 North Texas Real Estate Information Systems.
Bought with Beverly Bryant • All City Real Estate, Ltd. Co.
GET MORE INFORMATION





