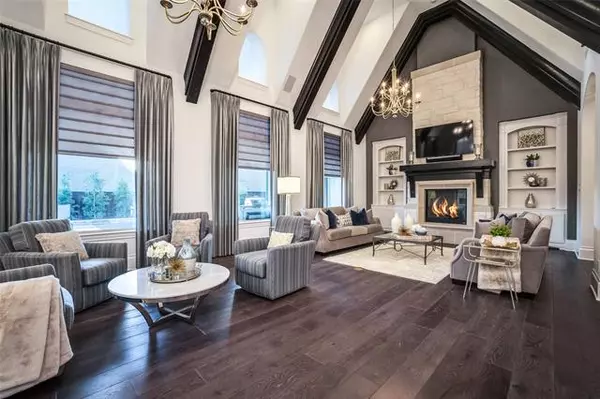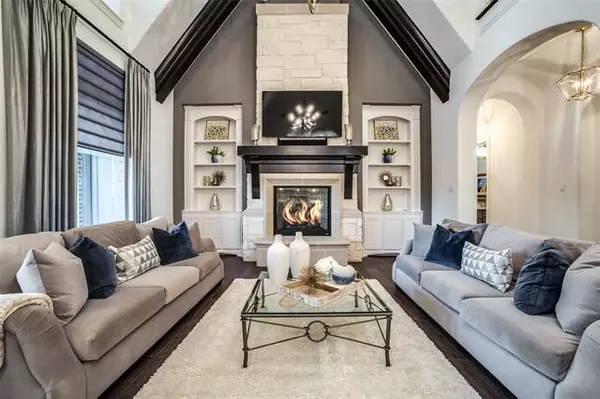$1,300,000
For more information regarding the value of a property, please contact us for a free consultation.
4121 Parkview Boulevard Celina, TX 75009
4 Beds
7 Baths
4,417 SqFt
Key Details
Property Type Single Family Home
Sub Type Single Family Residence
Listing Status Sold
Purchase Type For Sale
Square Footage 4,417 sqft
Price per Sqft $294
Subdivision Light Farms The Parkview Neighborhood
MLS Listing ID 20035291
Sold Date 06/17/22
Style Traditional
Bedrooms 4
Full Baths 4
Half Baths 3
HOA Fees $139/mo
HOA Y/N Mandatory
Year Built 2016
Annual Tax Amount $23,050
Lot Size 10,759 Sqft
Acres 0.247
Property Description
Back on the market due to family tragedy of buyer. Stunning courtyard home in Parkview Neighborhood of Celina's sought-after Light Farms. This Huntington Homes model boasts designer details throughout, from wood-beamed & barreled ceilings, ample built-ins to stunning fixtures & lighting. Home was built with entertainment in mind. Oversized wood doors draw you into the grand entry, flanked by an executive study, media room & into the sprawling great room. Gourmet kitchen hosts a vast island with seating for 3, wolf appliances & opens to the dining room with a lovely built-in desk. Lavish primary suite features a sitting area, spa-like bath with walk-in shower, jetted tub & dual vanities. Two secondary bedrooms & pool bath complete the main floor. Game room, homework nook & 3rd bedroom upstairs. Casita has the 4th bedroom with wine fridge & microwave. Enjoy the backyard retreat year-round ~ cook, dine & unwind under the covered patio or swim in the pool & spa!
Location
State TX
County Collin
Community Club House, Community Pool, Greenbelt, Jogging Path/Bike Path, Lake, Park, Playground, Tennis Court(S)
Direction From Dallas Pkwy, east onto Light Farms Way, right onto Hartline Hills, left onto Lilac Ln, Lilac Ln turns right and becomes Douglas Ave, continue onto Parkview Blvd, home is on the right.
Rooms
Dining Room 1
Interior
Interior Features Built-in Features, Built-in Wine Cooler, Cable TV Available, Cathedral Ceiling(s), Chandelier, Decorative Lighting, Double Vanity, Dry Bar, Eat-in Kitchen, Flat Screen Wiring, High Speed Internet Available, Kitchen Island, Natural Woodwork, Open Floorplan, Paneling, Pantry, Sound System Wiring, Vaulted Ceiling(s), Wainscoting, Walk-In Closet(s)
Heating Central, Natural Gas, Zoned, Other
Cooling Ceiling Fan(s), Central Air, Electric, Zoned, Other
Flooring Carpet, Ceramic Tile, Hardwood
Fireplaces Number 1
Fireplaces Type Gas Logs, Gas Starter, Heatilator, Metal, Stone
Appliance Built-in Gas Range, Built-in Refrigerator, Commercial Grade Range, Commercial Grade Vent, Dishwasher, Disposal, Electric Oven, Microwave, Double Oven, Plumbed for Ice Maker, Refrigerator, Tankless Water Heater, Other, Water Softener
Heat Source Central, Natural Gas, Zoned, Other
Laundry Utility Room, Full Size W/D Area
Exterior
Exterior Feature Attached Grill, Covered Patio/Porch, Fire Pit, Rain Gutters, Lighting, Mosquito Mist System, Outdoor Grill, Outdoor Kitchen, Outdoor Living Center
Garage Spaces 3.0
Fence Metal, Wood
Pool Heated, In Ground
Community Features Club House, Community Pool, Greenbelt, Jogging Path/Bike Path, Lake, Park, Playground, Tennis Court(s)
Utilities Available All Weather Road, City Sewer, City Water, Individual Gas Meter, Individual Water Meter, MUD Sewer, MUD Water, Sidewalk, Underground Utilities
Roof Type Composition
Garage Yes
Private Pool 1
Building
Lot Description Corner Lot
Story Two
Foundation Slab
Structure Type Brick,Rock/Stone
Schools
School District Prosper Isd
Others
Ownership See CAD
Acceptable Financing Cash, Conventional
Listing Terms Cash, Conventional
Financing Conventional
Read Less
Want to know what your home might be worth? Contact us for a FREE valuation!

Our team is ready to help you sell your home for the highest possible price ASAP

©2025 North Texas Real Estate Information Systems.
Bought with Quinn Ray • Coldwell Banker Realty Frisco
GET MORE INFORMATION





