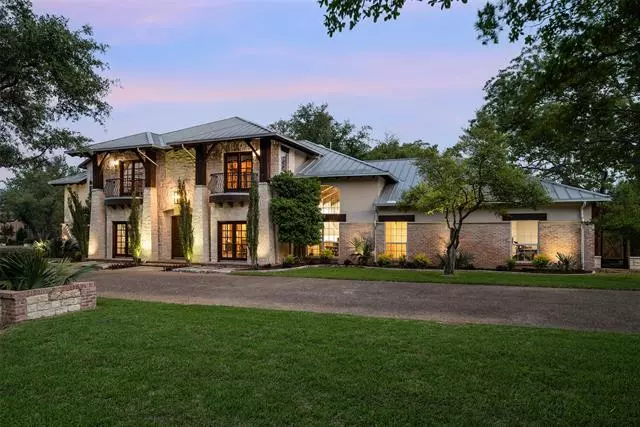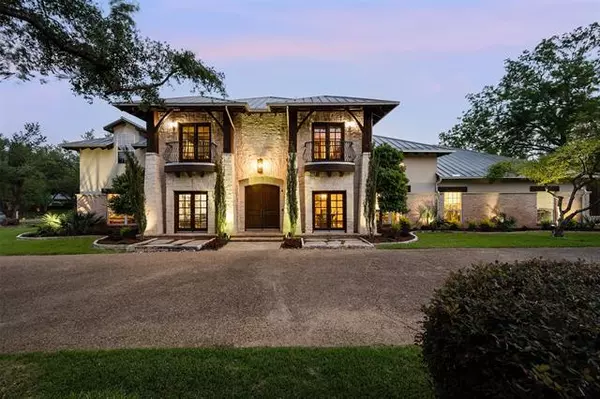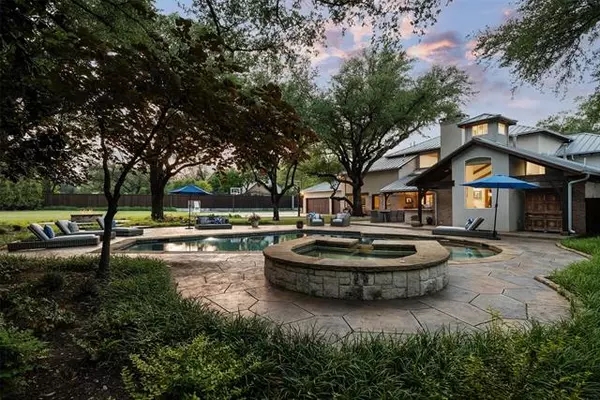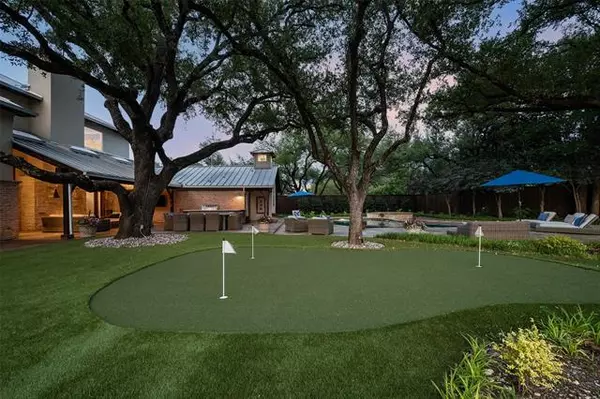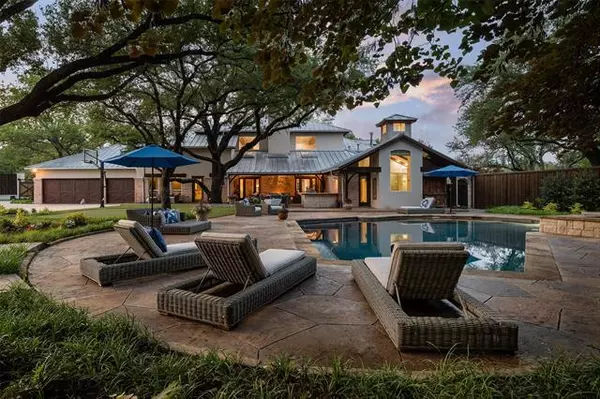$3,299,000
For more information regarding the value of a property, please contact us for a free consultation.
4526 Kelsey Road Dallas, TX 75229
5 Beds
7 Baths
5,350 SqFt
Key Details
Property Type Single Family Home
Sub Type Single Family Residence
Listing Status Sold
Purchase Type For Sale
Square Footage 5,350 sqft
Price per Sqft $616
Subdivision Kelsey Square
MLS Listing ID 20063852
Sold Date 06/17/22
Style Traditional
Bedrooms 5
Full Baths 6
Half Baths 1
HOA Y/N None
Year Built 1972
Lot Size 1.068 Acres
Acres 1.068
Property Description
Gorgeous property on over acre corner lot w mature trees in coveted Preston Hollow. Grand entry flanked by study w built-ins & formal dining w abundant nat light. Living rm feat 2story ceiling, staircase, french doors on either side of FP & wet bar. Adjacent to living rm, is family rm w vaulted ceilings, full bth, access to backyard & chefs ktchn w brkfst rm. Ktchn equipped w ample storage, island, SS applncs, walk-in pantry & temp controlled wine rm. 1st flr feat primary suite, guest suite, exercise rm or 5th bed, half bth & utility rm. Primary offers vaulted & beamed ceiling w FP, large walk-in closet & french doors open to covered back patio. Prim bath feat sep vanities, tub, sep shower & access to backyard. 2nd story has balcony overlooking living, 2ensuite beds & game rm. The spectacular private backyard feat covered outdoor living w FP, built-in grill, pool-spa, firepit, putting green, turfed area, batting cage, 2 bball goals & expansive grassy yard. Home complete with 3-car gar.
Location
State TX
County Dallas
Community Curbs
Direction From Walnut Hill go North on Strait Lane, West on Kelsey, House is on the left side of the street at the southwest corner of Kelsey and Woodford Dr.
Rooms
Dining Room 2
Interior
Interior Features Built-in Wine Cooler, Cable TV Available, Chandelier, Decorative Lighting, Eat-in Kitchen, Flat Screen Wiring, High Speed Internet Available, Kitchen Island, Open Floorplan, Pantry, Smart Home System, Sound System Wiring, Vaulted Ceiling(s), Walk-In Closet(s), Wet Bar
Heating Fireplace(s), Natural Gas
Cooling Central Air, Electric
Flooring Carpet, Ceramic Tile, Wood
Fireplaces Number 2
Fireplaces Type Gas Starter, Living Room, Master Bedroom, Outside
Appliance Built-in Gas Range, Built-in Refrigerator, Dishwasher, Disposal, Electric Oven, Gas Range, Microwave, Refrigerator
Heat Source Fireplace(s), Natural Gas
Laundry Electric Dryer Hookup, Utility Room, Full Size W/D Area, Washer Hookup
Exterior
Exterior Feature Attached Grill, Covered Patio/Porch, Fire Pit, Lighting
Garage Spaces 3.0
Fence Rock/Stone, Wood
Pool In Ground, Separate Spa/Hot Tub
Community Features Curbs
Utilities Available City Sewer, City Water, Curbs
Roof Type Metal
Garage Yes
Private Pool 1
Building
Lot Description Corner Lot, Landscaped, Lrg. Backyard Grass, Many Trees, Sprinkler System
Story Two
Foundation Slab
Structure Type Frame
Schools
School District Dallas Isd
Others
Ownership See Agent
Acceptable Financing Cash, Conventional
Listing Terms Cash, Conventional
Financing Conventional
Read Less
Want to know what your home might be worth? Contact us for a FREE valuation!

Our team is ready to help you sell your home for the highest possible price ASAP

©2025 North Texas Real Estate Information Systems.
Bought with Lacy Milani-Ingalls • Champions DFW Realty, LLC
GET MORE INFORMATION

