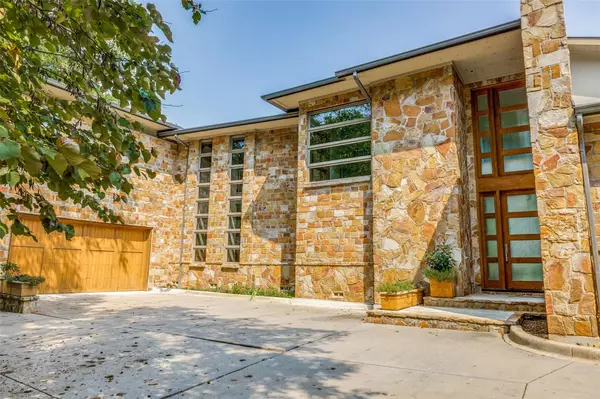$2,600,000
For more information regarding the value of a property, please contact us for a free consultation.
14678 Winnwood Road Addison, TX 75254
4 Beds
6 Baths
6,837 SqFt
Key Details
Property Type Single Family Home
Sub Type Single Family Residence
Listing Status Sold
Purchase Type For Sale
Square Footage 6,837 sqft
Price per Sqft $380
Subdivision Strassbourg Estates
MLS Listing ID 20065826
Sold Date 06/30/22
Style Traditional
Bedrooms 4
Full Baths 5
Half Baths 1
HOA Y/N None
Year Built 2004
Annual Tax Amount $46,759
Lot Size 1.721 Acres
Acres 1.721
Property Description
Grand home custom built by English Heritage Homes. A timeless construction with gallery room dining and floor to ceiling windows in main living. This home has all of the bells and whistles including 4 fireplaces, 2 laundry rooms, wet bar, office, study, work out room, gourmet kitchen with stainless steel appliances and expansive pantry. Upstairs primary bedroom has a private sitting area with fireplace and deck. All bedrooms have a private bath.The 1.72 acre backyard is a tree wooded paradise adjacent to the White Rock Trail. Also included is a screened porch with built in grill, fire pit, swimming pool, sport court, sprinkler system, and Mosquito Nix system.This amazing home is complete with standing seam metal roof, 5 Trane HVAC units, Cat 5 wiring, and a 3 car garage. A one of a kind estate on an outstanding lot in the Strassbourg Estates. All showings are agent to meet.
Location
State TX
County Dallas
Direction South of Beltline between N Dallas Tollway and Preston Rd.
Rooms
Dining Room 2
Interior
Interior Features Built-in Features, Built-in Wine Cooler, Cable TV Available, Decorative Lighting, Eat-in Kitchen, High Speed Internet Available, Kitchen Island, Multiple Staircases, Natural Woodwork, Open Floorplan, Pantry, Smart Home System, Sound System Wiring, Vaulted Ceiling(s), Walk-In Closet(s), Wet Bar, Other
Heating Central, Zoned
Cooling Ceiling Fan(s), Zoned
Flooring Stone, Wood
Fireplaces Number 4
Fireplaces Type Bedroom, Den, Fire Pit, Gas Logs, Great Room, Living Room, Master Bedroom, Stone
Appliance Built-in Refrigerator, Commercial Grade Range, Dishwasher, Disposal, Gas Cooktop, Gas Water Heater, Plumbed For Gas in Kitchen, Plumbed for Ice Maker
Heat Source Central, Zoned
Laundry Electric Dryer Hookup, Utility Room, Stacked W/D Area, Other
Exterior
Exterior Feature Attached Grill, Fire Pit, Mosquito Mist System, Outdoor Living Center, Other
Garage Spaces 3.0
Pool In Ground, Private, Water Feature
Utilities Available City Sewer
Roof Type Metal
Garage Yes
Private Pool 1
Building
Lot Description Acreage, Irregular Lot, Landscaped, Lrg. Backyard Grass, Many Trees, Sprinkler System
Story Two
Foundation Pillar/Post/Pier
Structure Type Rock/Stone
Schools
School District Dallas Isd
Others
Ownership See Agent
Acceptable Financing Contact Agent
Listing Terms Contact Agent
Financing Conventional
Read Less
Want to know what your home might be worth? Contact us for a FREE valuation!

Our team is ready to help you sell your home for the highest possible price ASAP

©2025 North Texas Real Estate Information Systems.
Bought with Marilyn Lair • Keller Williams Realty
GET MORE INFORMATION





