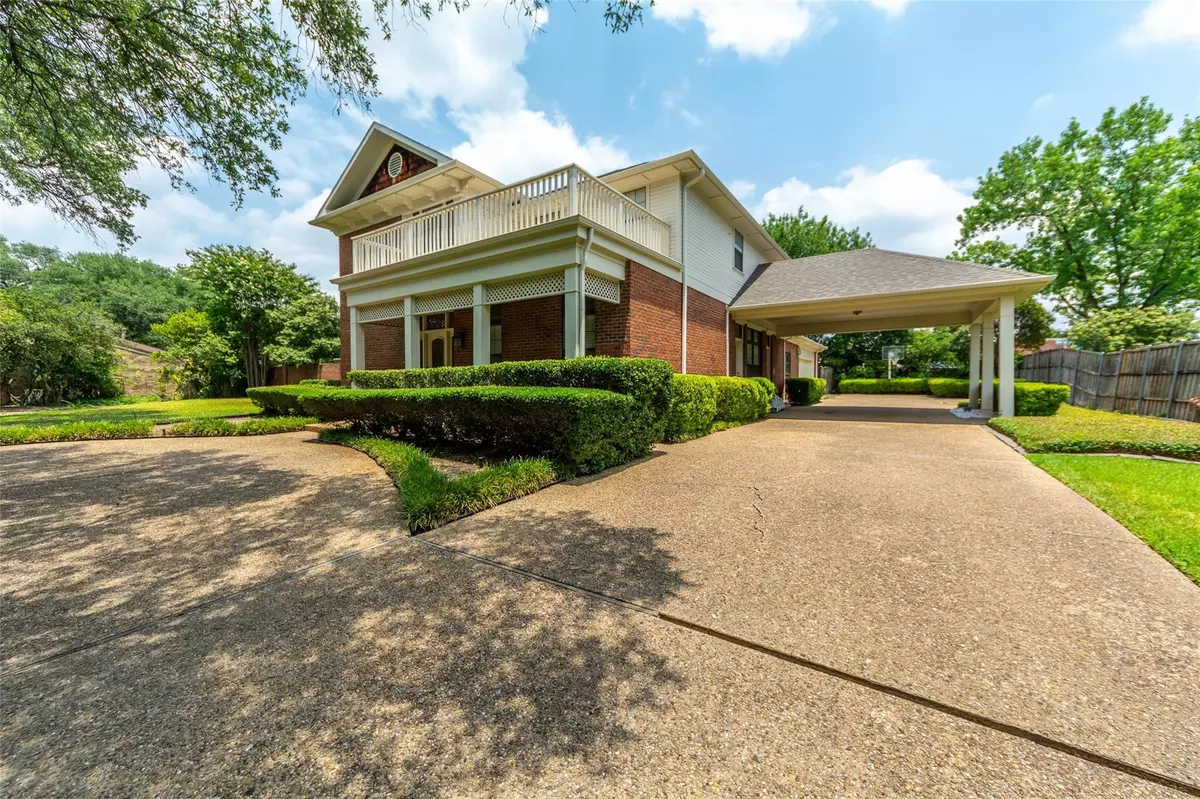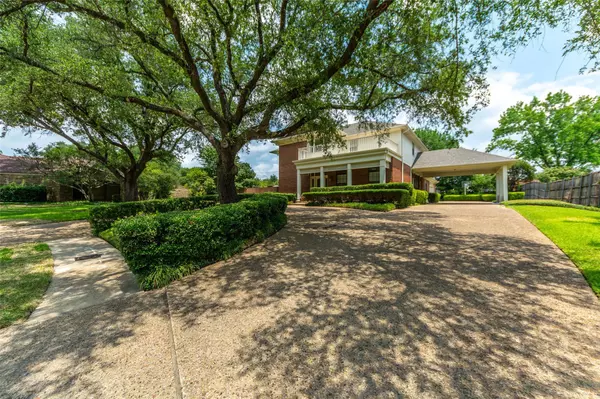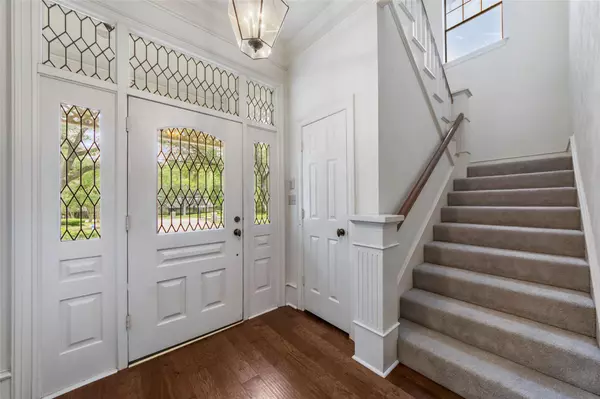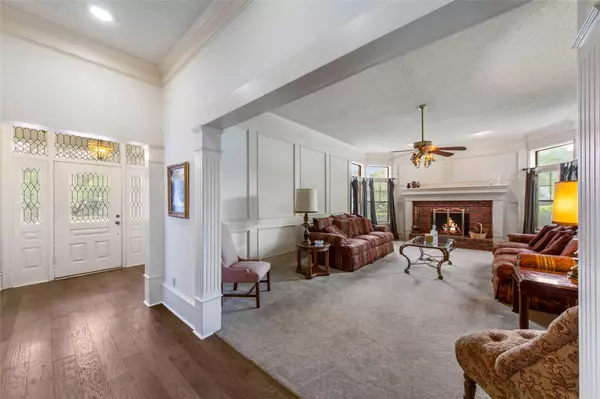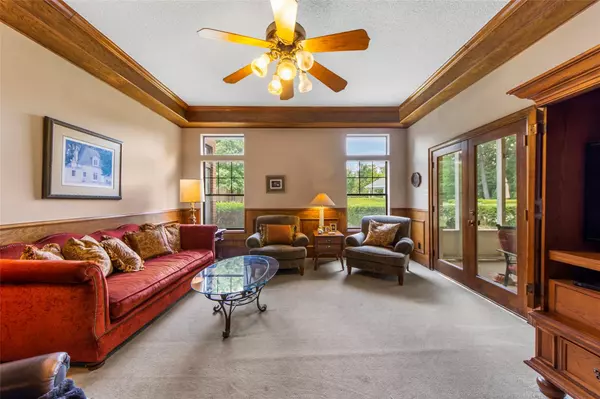$699,900
For more information regarding the value of a property, please contact us for a free consultation.
2504 Springwood Lane Richardson, TX 75082
4 Beds
4 Baths
3,178 SqFt
Key Details
Property Type Single Family Home
Sub Type Single Family Residence
Listing Status Sold
Purchase Type For Sale
Square Footage 3,178 sqft
Price per Sqft $220
Subdivision Springpark West
MLS Listing ID 20101920
Sold Date 07/29/22
Style Traditional
Bedrooms 4
Full Baths 3
Half Baths 1
HOA Fees $85/ann
HOA Y/N Mandatory
Year Built 1981
Lot Size 0.505 Acres
Acres 0.5051
Lot Dimensions 91' x 168'
Property Description
Fantastic house & location on cul-de-sac in the heart of Sherill Park in Richardson's Springpark West & in RISD. Built by builder, Dale Sanders, the floorplan absolutely flows. The 2-story 4,3.5,2, features a large eat-in kitchen, living room with WBFP (gas starter), a den with a wet bar, a Primary suite down (& another up) & a screened-in porch. Upstairs is an office, the main primary, 2 more bdrms, a full bath & deck overlooking pool. Two stairways. In the back yard is a swimming pool, diving board, separate spa & fountain, & backyard gazebo. The house is being sold as-is. It is very live-able right now & maintenance has been done regularly. This is an opportunity for you to do updates on your own timeline; making this house truly your own. The seller needs a lease-back through August 17. All information & facts in the listing are to the best or the knowledge of both Seller & Realtor. They make no warranties on the facts presented; the buyers should confirm for themselves.
Location
State TX
County Dallas
Community Club House, Community Pool, Curbs, Fitness Center, Greenbelt, Jogging Path/Bike Path, Lake, Park, Playground, Pool, Sidewalks, Tennis Court(S)
Direction House is West off Jupiter Rd, at the SpringPark traffic light. This is between the intersections of Campbell Rd & Lookout Roads. Springwood is the first street after turning in. Turn North (Right). The house is on the right near the curve of the cul-de sac - address 2504.
Rooms
Dining Room 2
Interior
Interior Features Built-in Features, Cable TV Available, Chandelier, Double Vanity, Eat-in Kitchen, High Speed Internet Available, Multiple Staircases, Natural Woodwork, Paneling, Pantry, Wainscoting, Walk-In Closet(s), Wet Bar
Heating Central, Fireplace(s), Natural Gas, Zoned
Cooling Ceiling Fan(s), Central Air, Electric, Roof Turbine(s), Zoned
Flooring Carpet, Ceramic Tile, Hardwood
Fireplaces Number 1
Fireplaces Type Brick, Gas Starter, Living Room, Raised Hearth, Wood Burning
Equipment Compressor, Intercom, Irrigation Equipment, Satellite Dish
Appliance Dishwasher, Disposal, Electric Cooktop, Electric Oven, Convection Oven, Double Oven, Plumbed for Ice Maker, Trash Compactor
Heat Source Central, Fireplace(s), Natural Gas, Zoned
Laundry Electric Dryer Hookup, Utility Room, Full Size W/D Area, Washer Hookup, On Site
Exterior
Exterior Feature Balcony, Covered Patio/Porch, Rain Gutters, Lighting
Garage Spaces 2.0
Carport Spaces 2
Fence Fenced, High Fence, Wood
Pool Diving Board, Fenced, Gunite, In Ground, Outdoor Pool, Pool Sweep, Pump, Separate Spa/Hot Tub, Water Feature
Community Features Club House, Community Pool, Curbs, Fitness Center, Greenbelt, Jogging Path/Bike Path, Lake, Park, Playground, Pool, Sidewalks, Tennis Court(s)
Utilities Available City Sewer, City Water, Concrete, Curbs, Electricity Connected, Individual Gas Meter, Individual Water Meter, Phone Available, Sidewalk, Underground Utilities
Roof Type Composition
Garage Yes
Private Pool 1
Building
Lot Description Cul-De-Sac, Many Trees, Sprinkler System, Subdivision
Story Two
Foundation Slab
Structure Type Brick
Schools
School District Richardson Isd
Others
Acceptable Financing Cash, Conventional
Listing Terms Cash, Conventional
Financing Conventional
Special Listing Condition Aerial Photo
Read Less
Want to know what your home might be worth? Contact us for a FREE valuation!

Our team is ready to help you sell your home for the highest possible price ASAP

©2024 North Texas Real Estate Information Systems.
Bought with Robert Schrickel • Ebby Halliday, REALTORS
GET MORE INFORMATION

