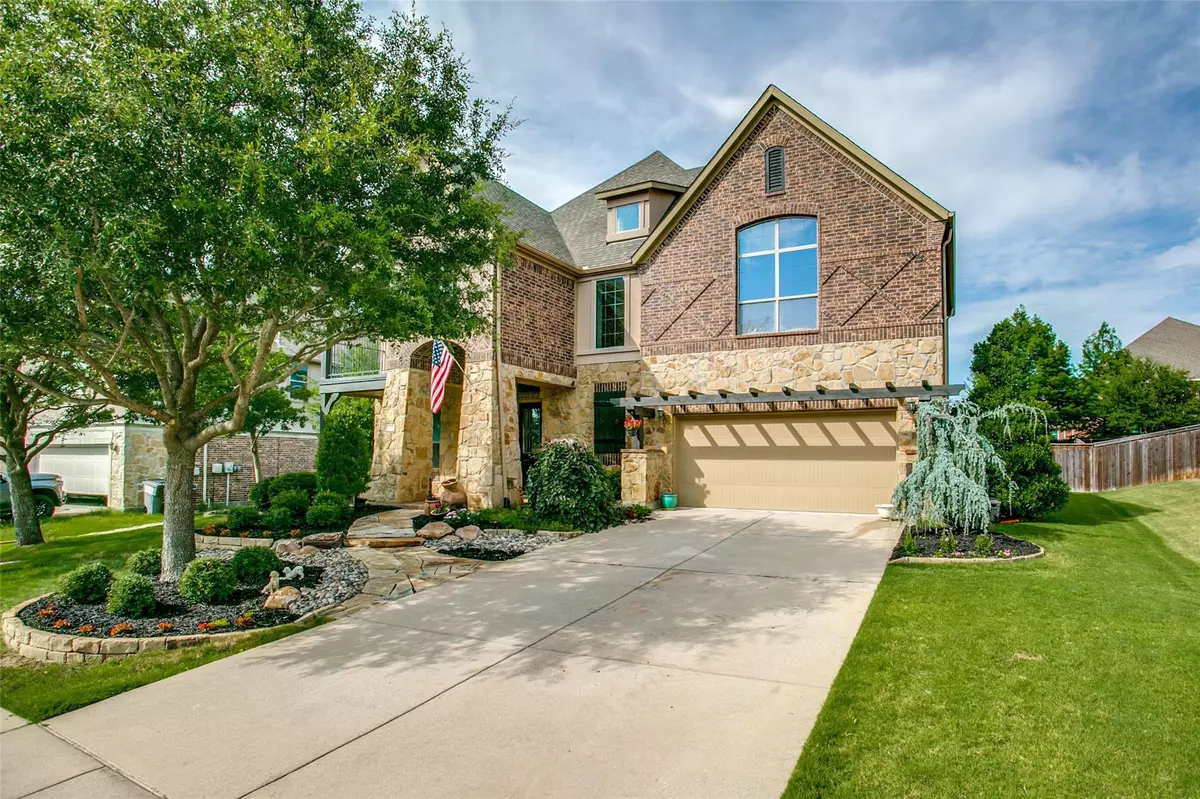$599,500
For more information regarding the value of a property, please contact us for a free consultation.
3718 Frost Street Sachse, TX 75048
4 Beds
3 Baths
3,794 SqFt
Key Details
Property Type Single Family Home
Sub Type Single Family Residence
Listing Status Sold
Purchase Type For Sale
Square Footage 3,794 sqft
Price per Sqft $158
Subdivision Heritage Park Ph 1
MLS Listing ID 20101370
Sold Date 08/16/22
Style Traditional
Bedrooms 4
Full Baths 2
Half Baths 1
HOA Fees $62/ann
HOA Y/N Mandatory
Year Built 2012
Annual Tax Amount $10,377
Lot Size 10,105 Sqft
Acres 0.232
Property Description
Extraordinary home in Heritage Park is a great location for suburban life & benefits the commuter. The dramatic front entry sets the pace for this fine home along with the wood floors & quality craftsmanship. The open floor plan with high ceilings makes it seem cavernous; a loft area adjacent to a family office or study area is perfect for homeschoolers. The sprayed foam insulation will be the envy of your green-conscious-friends. The attic space is accessible multiple ways including a walk-in entry. The warm Kitchen features large granite countertops & a huge island that is open to the living room. Light from the backyard, & a space perfect for entertaining brightens this open layout. Master bedroom over looks backyard, seems spacious, & the master bath features separate shower and separate sinks & vanities. Upstairs media room equipment will convey to the buyer. Upstairs bedrooms are big & their closets are useful & grand. Convenient location & near to dining, 190, & Sachse schools.
Location
State TX
County Dallas
Community Community Pool, Greenbelt, Park
Direction From Merritt and 190. North on Merritt. West (left) on Hudson. North (right) on Frost. Home will be on the right.
Rooms
Dining Room 2
Interior
Interior Features Cable TV Available, Decorative Lighting, Granite Counters, Kitchen Island, Loft, Open Floorplan
Heating Central, Electric
Cooling Central Air, Electric
Flooring Carpet, Ceramic Tile, Wood
Fireplaces Number 1
Fireplaces Type Gas Logs
Appliance Dishwasher, Disposal, Gas Cooktop, Gas Water Heater, Microwave
Heat Source Central, Electric
Laundry Electric Dryer Hookup, Utility Room, Full Size W/D Area
Exterior
Garage Spaces 2.0
Community Features Community Pool, Greenbelt, Park
Utilities Available Cable Available, City Sewer, City Water
Roof Type Composition
Garage Yes
Building
Story Two
Foundation Slab
Structure Type Brick
Schools
School District Garland Isd
Others
Ownership Jeremy Patton
Acceptable Financing Cash, Conventional, FHA
Listing Terms Cash, Conventional, FHA
Financing Conventional
Read Less
Want to know what your home might be worth? Contact us for a FREE valuation!

Our team is ready to help you sell your home for the highest possible price ASAP

©2024 North Texas Real Estate Information Systems.
Bought with Katherine Tu • Kimberly Adams Realty

GET MORE INFORMATION

