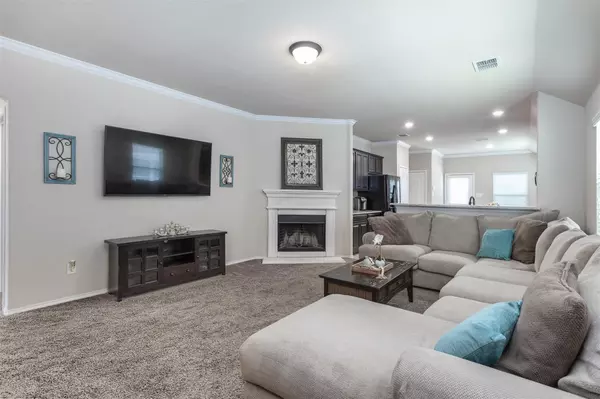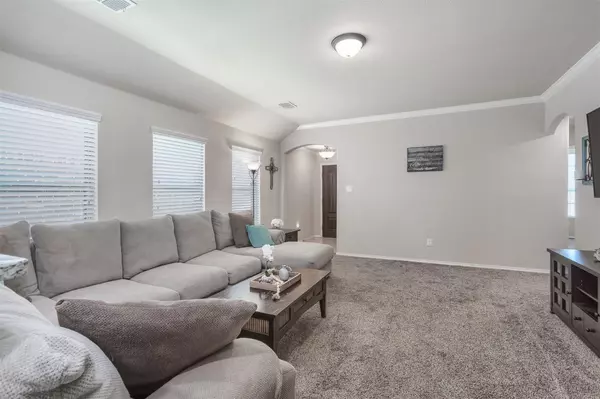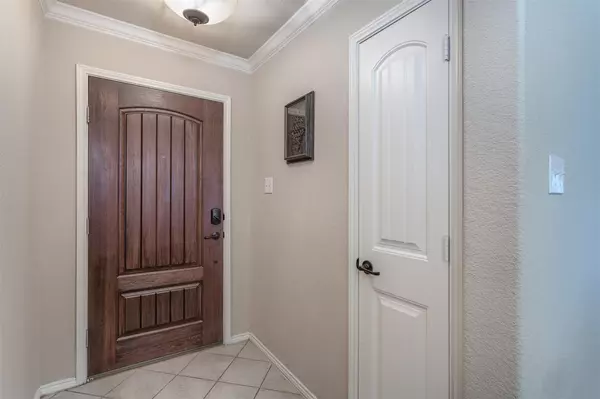$325,000
For more information regarding the value of a property, please contact us for a free consultation.
508 Big Horn Road Aubrey, TX 76227
3 Beds
2 Baths
1,461 SqFt
Key Details
Property Type Single Family Home
Sub Type Single Family Residence
Listing Status Sold
Purchase Type For Sale
Square Footage 1,461 sqft
Price per Sqft $222
Subdivision Cross Oak Ranch Ph 2 Tr
MLS Listing ID 20117341
Sold Date 08/16/22
Style Ranch,Traditional
Bedrooms 3
Full Baths 2
HOA Fees $17
HOA Y/N Mandatory
Year Built 2016
Annual Tax Amount $4,367
Lot Size 4,051 Sqft
Acres 0.093
Property Description
The open concept floor plan, with light-filled interior, welcomes you to this well maintained home in Cross Oak Ranch! Entertain, cook or enjoy delivery in the heart of the home featuring granite counter tops, kitchen island and coffee bar. Tune-in to your favorite sporting event or Netflix series on your big screen TV in the spacious living area. The dancing flames of the wood burning fireplace will create ambiance to relax you or retire to the master suite and soak away the days stress by submerging yourself in the garden tub. Secondary bedroom can also be a great office. The fenced-in back yard features a much needed covered patio for bbq's or to sit & sip your favorite beverage. Need a little movement or fun; jump into one of 2 pools or slide down the tubes, take on the fitness center, hit the playground, walk or bike ride the trails, shoot some hoops, catch some fish. New dishwasher 2021. Schedule your showing today as this perfectly-priced home is ready for you to fall in love!
Location
State TX
County Denton
Community Club House, Community Pool, Curbs, Fishing, Fitness Center, Greenbelt, Jogging Path/Bike Path, Lake, Park, Perimeter Fencing, Playground, Pool, Sidewalks, Other
Direction From US 380 W University Dr:Turn south onto Naylor Rd. Turn left onto Hayden Way. Turn left onto Crazy Horse DrTurn right onto Black Hills Trail. Turn right onto Big Horn Rd. The home is on the right.
Rooms
Dining Room 1
Interior
Interior Features Cable TV Available, Eat-in Kitchen, Granite Counters, High Speed Internet Available, Kitchen Island, Open Floorplan, Walk-In Closet(s)
Heating Electric
Cooling Electric
Flooring Carpet, Tile
Fireplaces Number 1
Fireplaces Type Family Room, Wood Burning
Appliance Dishwasher, Disposal, Electric Range, Electric Water Heater, Microwave
Heat Source Electric
Laundry Electric Dryer Hookup, Full Size W/D Area
Exterior
Exterior Feature Covered Patio/Porch, Rain Gutters
Garage Spaces 2.0
Fence Back Yard, Gate, Wood
Community Features Club House, Community Pool, Curbs, Fishing, Fitness Center, Greenbelt, Jogging Path/Bike Path, Lake, Park, Perimeter Fencing, Playground, Pool, Sidewalks, Other
Utilities Available Cable Available, Co-op Electric, Curbs, Electricity Available, MUD Sewer, MUD Water, Phone Available, Sidewalk, Underground Utilities
Roof Type Composition
Garage Yes
Building
Lot Description Interior Lot
Story One
Foundation Slab
Structure Type Brick,Siding
Schools
School District Denton Isd
Others
Ownership See agent
Acceptable Financing Cash, Conventional, FHA, VA Loan
Listing Terms Cash, Conventional, FHA, VA Loan
Financing Cash
Read Less
Want to know what your home might be worth? Contact us for a FREE valuation!

Our team is ready to help you sell your home for the highest possible price ASAP

©2025 North Texas Real Estate Information Systems.
Bought with Tony King • eXp Realty LLC
GET MORE INFORMATION





