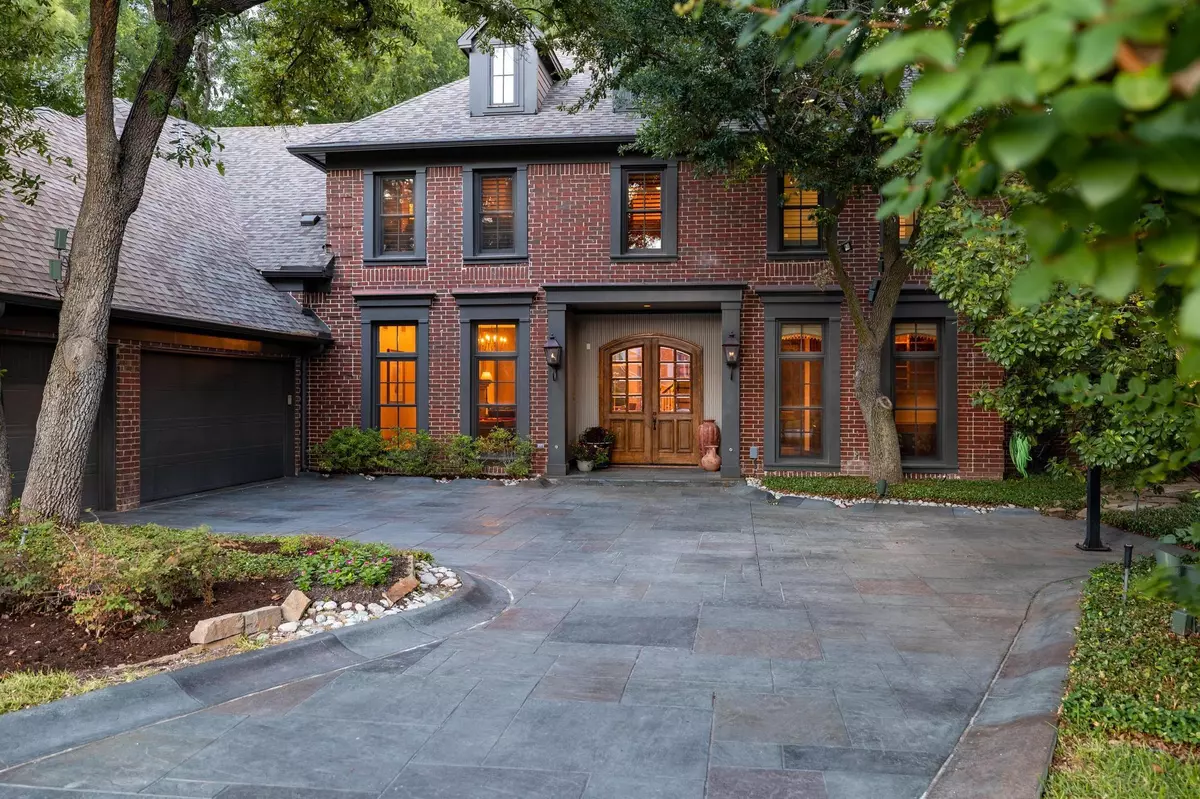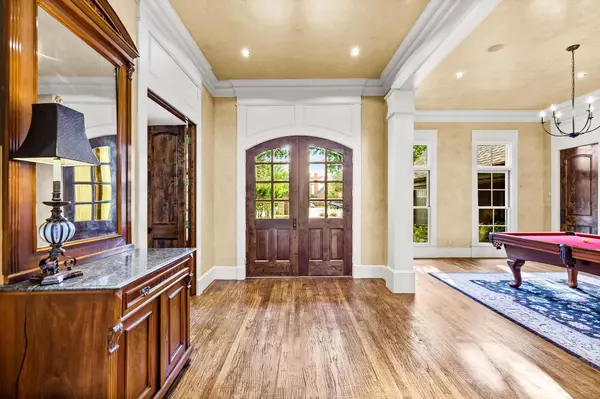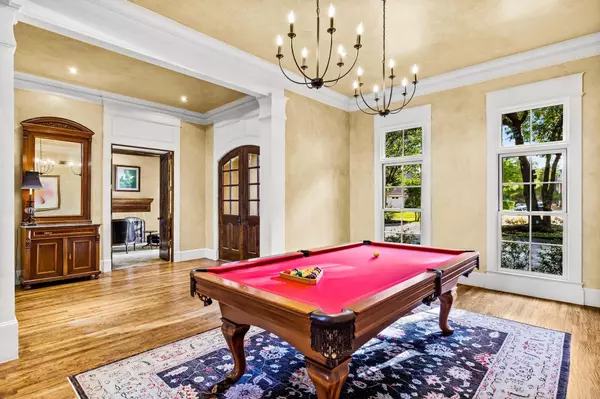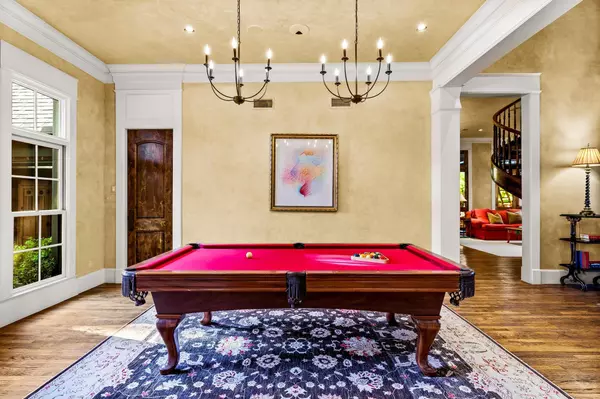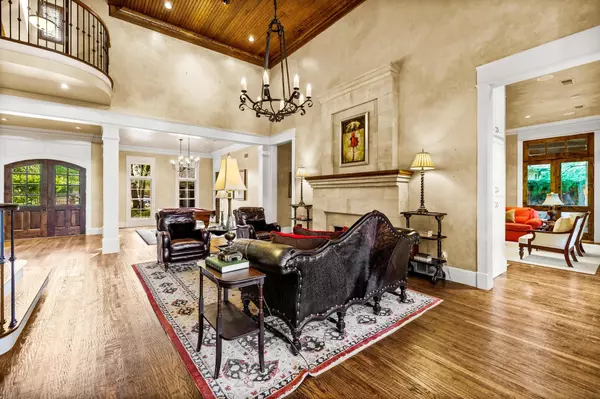$1,670,000
For more information regarding the value of a property, please contact us for a free consultation.
5620 Walnut Springs Court Dallas, TX 75252
4 Beds
5 Baths
6,109 SqFt
Key Details
Property Type Single Family Home
Sub Type Single Family Residence
Listing Status Sold
Purchase Type For Sale
Square Footage 6,109 sqft
Price per Sqft $273
Subdivision Whispering Spgs
MLS Listing ID 20087813
Sold Date 08/12/22
Style Traditional
Bedrooms 4
Full Baths 4
Half Baths 1
HOA Fees $100/ann
HOA Y/N Mandatory
Year Built 1992
Annual Tax Amount $21,250
Lot Size 0.300 Acres
Acres 0.3
Property Description
As you enter this custom-built home you will be greeted by gas lanterns, just a sample of one of the many features in this Far N. Dallas cul de sac home. Details such as the striking wood ceilings, floor to ceiling bookcases in the library media room, and four sector outdoor lighting illustrate the high-end finishes. This home is built for entertaining as it accommodates both large and intimate gatherings, either in the front living areas, or in the bistro like wine room with gas fireplace and temperature controlled wine storage. The real charm of this home is outdoors with a large patio, hideaway TV, grill, outdoor fireplace, heaters, and a spool (large spa), surrounded by incredible, large trees and spacious yard. Located near the DNT and PGBT this home with 4 large bedrooms, a built in murphy bed, and plenty of storage has it all. Buyer and buyers agent to verify all information.
Location
State TX
County Collin
Community Park, Sidewalks
Direction From Dallas N. Tollway, head east on Frankford Rd. Turn North(left) onto Campbell Rd. Turn left onto Brushy Creek Trail(Whispering Springs Subdivison). At end of street turn RT onto Willow Wood. Make your first Right onto Walnut Springs Ct. House will be at end of Cul-de-sac.
Rooms
Dining Room 3
Interior
Interior Features Built-in Features, Built-in Wine Cooler
Heating Central, Natural Gas
Cooling Electric
Flooring Brick/Adobe, Carpet, Wood
Fireplaces Number 6
Fireplaces Type Den, Family Room, Gas Logs, Gas Starter, Living Room, Master Bedroom, Outside
Appliance Built-in Gas Range, Built-in Refrigerator, Commercial Grade Range, Microwave, Double Oven, Plumbed For Gas in Kitchen, Warming Drawer
Heat Source Central, Natural Gas
Laundry Electric Dryer Hookup, Washer Hookup
Exterior
Exterior Feature Covered Patio/Porch, Gas Grill, Rain Gutters, Lighting
Garage Spaces 3.0
Fence Wood, Wrought Iron
Pool Separate Spa/Hot Tub, Waterfall
Community Features Park, Sidewalks
Utilities Available City Sewer, City Water
Roof Type Composition
Garage Yes
Building
Lot Description Cul-De-Sac, Landscaped, Lrg. Backyard Grass, Many Trees, Sprinkler System
Story Two
Foundation Slab
Structure Type Brick
Schools
High Schools Plano West
School District Plano Isd
Others
Ownership See Tax
Acceptable Financing Cash, Conventional
Listing Terms Cash, Conventional
Financing Conventional
Read Less
Want to know what your home might be worth? Contact us for a FREE valuation!

Our team is ready to help you sell your home for the highest possible price ASAP

©2025 North Texas Real Estate Information Systems.
Bought with Jennifer Buckles • Allie Beth Allman & Assoc.
GET MORE INFORMATION

